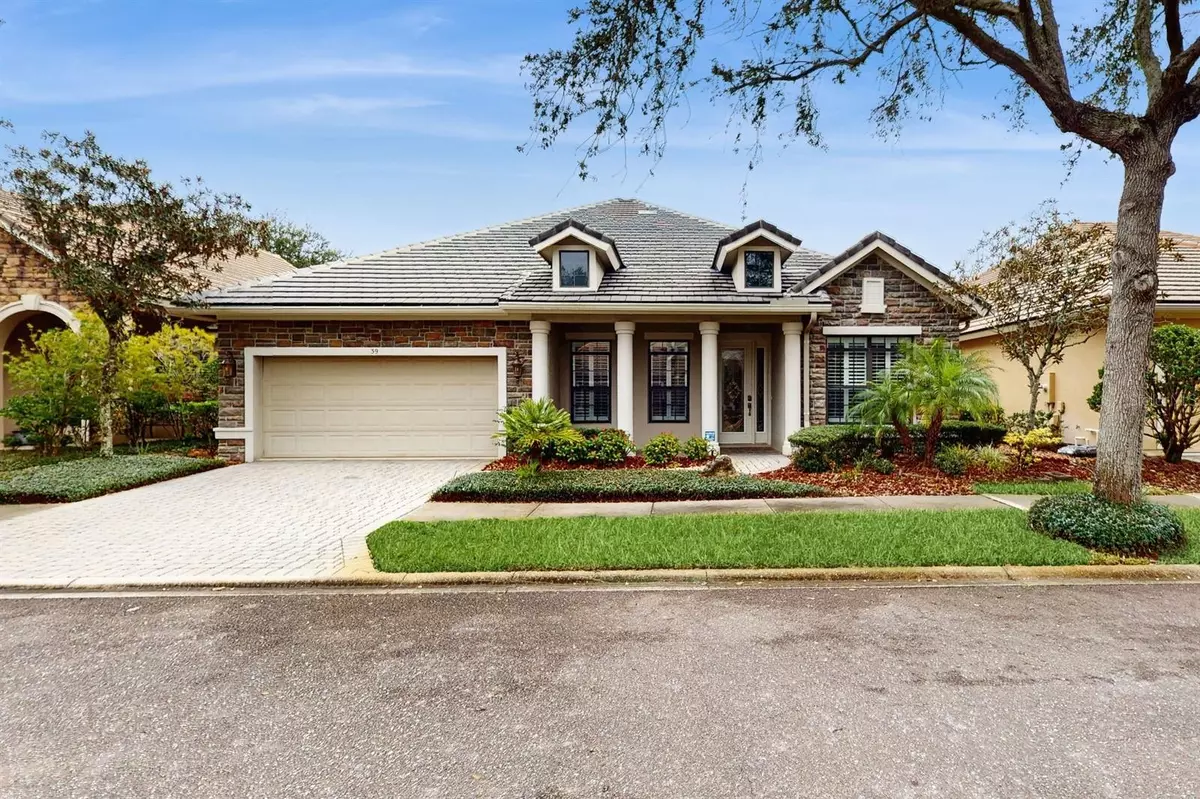4 Beds
4 Baths
2,862 SqFt
4 Beds
4 Baths
2,862 SqFt
Key Details
Property Type Single Family Home
Sub Type Single Family Residence
Listing Status Active
Purchase Type For Sale
Square Footage 2,862 sqft
Price per Sqft $230
Subdivision Village G-1 Grand Haven
MLS Listing ID FC307517
Bedrooms 4
Full Baths 3
Half Baths 1
HOA Fees $127/mo
HOA Y/N Yes
Originating Board Stellar MLS
Year Built 2004
Annual Tax Amount $13,391
Lot Size 8,276 Sqft
Acres 0.19
Property Sub-Type Single Family Residence
Property Description
Location
State FL
County Flagler
Community Village G-1 Grand Haven
Zoning RES
Rooms
Other Rooms Formal Dining Room Separate, Loft
Interior
Interior Features Built-in Features, Eat-in Kitchen, High Ceilings, Kitchen/Family Room Combo, Primary Bedroom Main Floor, Solid Wood Cabinets, Split Bedroom, Walk-In Closet(s), Wet Bar
Heating Electric
Cooling Central Air
Flooring Carpet, Concrete, Tile, Wood
Fireplaces Type Gas
Fireplace true
Appliance Built-In Oven, Cooktop, Dishwasher, Disposal, Electric Water Heater, Exhaust Fan, Microwave
Laundry Electric Dryer Hookup, Inside, Laundry Room, Washer Hookup
Exterior
Exterior Feature Balcony, Irrigation System, Rain Gutters, Sidewalk, Sliding Doors
Parking Features Garage Door Opener
Garage Spaces 2.0
Pool Heated, In Ground, Lighting, Salt Water, Screen Enclosure, Solar Heat
Community Features Clubhouse, Community Mailbox, Dog Park, Gated Community - Guard, Pool, Restaurant, Sidewalks
Utilities Available Cable Connected, Electricity Connected, Sewer Connected, Sprinkler Well, Water Connected
Amenities Available Clubhouse, Fitness Center, Gated, Maintenance, Park, Pickleball Court(s), Playground, Pool, Tennis Court(s)
Roof Type Tile
Porch Covered, Front Porch, Patio, Rear Porch, Screened
Attached Garage true
Garage true
Private Pool Yes
Building
Lot Description Conservation Area, Street Dead-End
Entry Level Two
Foundation Slab
Lot Size Range 0 to less than 1/4
Builder Name ICI
Sewer Public Sewer
Water Public
Architectural Style Traditional
Structure Type Stucco
New Construction false
Schools
Elementary Schools Old Kings Elementary
Middle Schools Buddy Taylor Middle
High Schools Flagler-Palm Coast High
Others
Pets Allowed Cats OK, Dogs OK, Yes
HOA Fee Include Pool,Security
Senior Community No
Ownership Fee Simple
Monthly Total Fees $140
Acceptable Financing Cash, Conventional, VA Loan
Membership Fee Required Required
Listing Terms Cash, Conventional, VA Loan
Special Listing Condition None
Virtual Tour https://my.matterport.com/show/?m=An8tj2Uk9nW&mls=1

Find out why customers are choosing LPT Realty to meet their real estate needs
Learn More About LPT Realty







