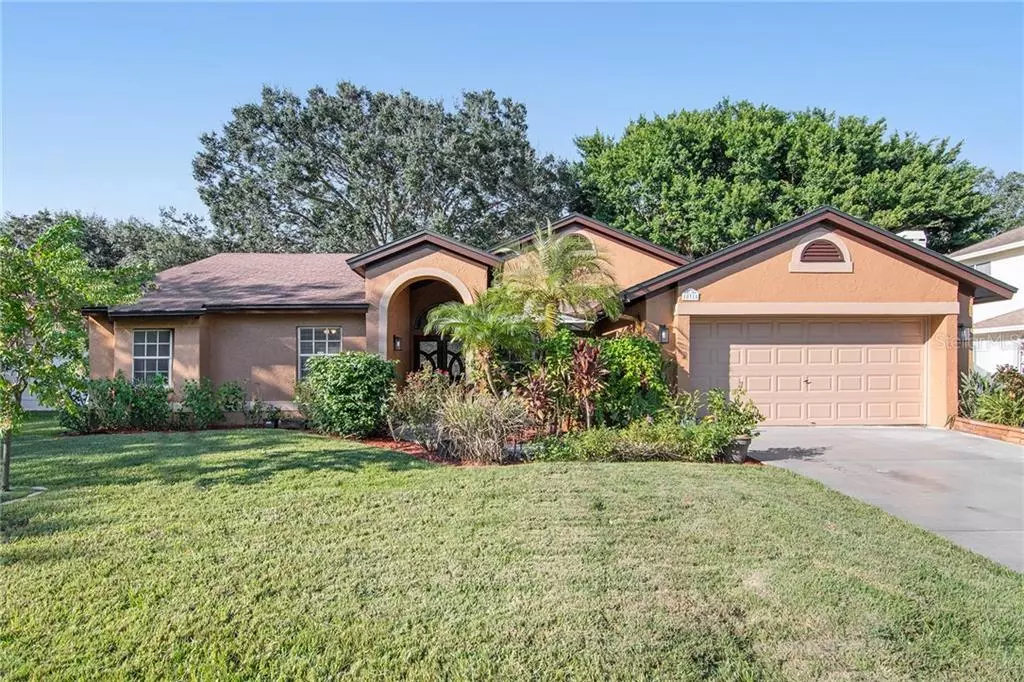$312,000
$317,000
1.6%For more information regarding the value of a property, please contact us for a free consultation.
4 Beds
2 Baths
2,150 SqFt
SOLD DATE : 02/19/2021
Key Details
Sold Price $312,000
Property Type Single Family Home
Sub Type Single Family Residence
Listing Status Sold
Purchase Type For Sale
Square Footage 2,150 sqft
Price per Sqft $145
Subdivision Ashley Oaks
MLS Listing ID T3270483
Sold Date 02/19/21
Bedrooms 4
Full Baths 2
Construction Status Financing
HOA Fees $41/ann
HOA Y/N Yes
Year Built 1989
Annual Tax Amount $1,758
Lot Size 7,840 Sqft
Acres 0.18
Lot Dimensions 80x98
Property Description
Be welcomed home to this North Riverview newly renovated home by tropical vegetation and fruit trees. Cozy up on your shaded secret garden front patio with a morning coffee or an evening glass of wine. This light –filled Florida split floor plan has 2 Beds / 1 Bathroom on each side for a flexible configuration convenient for all ages, phases, and lifestyles. The bedroom adjacent to master can be used as a nursery, home office, gym, library, or design your dream walk-in closet. The open concept spacious kitchen, family, and eat-in space with vaulted ceilings, and separate formal living and dining room provide ample entertainment space. Glass sliding doors lead you to a screened-in back patio perfect for BBQ, bird-watching, or simply laying in the hammock, enjoying the view of your private, oversized, fenced back yard. The master bath currently has an armoire for storage, but can easily be replaced by a make-up vanity, hotel style mini-bar, extra counter space, or whatever you desire. New kitchen and bathroom cabinets and countertops, low maintenance all new porcelain wood tile throughout, new paint, custom front door, new hardware, newer roof and a/c, in ground sprinklers, and more. Great location with easy access to US-41, US-301, The Selmon Expressway and I-75 for a quick commute. Within walking distance to groceries, library, veterinarian, hardware store, day care and a new Marina under construction. Brand new Tiki Docks now open! Neighborhood pool and clubhouse available to host your next pool party. Low HOA, no CDD and plenty of lighted sidewalks for walking or jogging.
Location
State FL
County Hillsborough
Community Ashley Oaks
Zoning PD
Rooms
Other Rooms Breakfast Room Separate
Interior
Interior Features Ceiling Fans(s), High Ceilings, Kitchen/Family Room Combo, Open Floorplan
Heating Heat Pump
Cooling Central Air
Flooring Tile
Furnishings Unfurnished
Fireplace false
Appliance Cooktop, Dishwasher, Microwave, Refrigerator
Exterior
Exterior Feature Fence
Garage Spaces 2.0
Community Features Pool
Utilities Available Electricity Connected, Public, Sewer Connected
Roof Type Shingle
Porch Covered, Screened
Attached Garage true
Garage true
Private Pool No
Building
Lot Description Level, Sidewalk, Paved
Story 1
Entry Level One
Foundation Slab
Lot Size Range 0 to less than 1/4
Sewer Public Sewer
Water Public
Architectural Style Florida
Structure Type Stucco
New Construction false
Construction Status Financing
Schools
Elementary Schools Riverview Elem School-Hb
Middle Schools Giunta Middle-Hb
High Schools Spoto High-Hb
Others
Pets Allowed Yes
Senior Community No
Ownership Fee Simple
Monthly Total Fees $41
Acceptable Financing Cash, Conventional, FHA, VA Loan
Membership Fee Required Required
Listing Terms Cash, Conventional, FHA, VA Loan
Special Listing Condition None
Read Less Info
Want to know what your home might be worth? Contact us for a FREE valuation!

Our team is ready to help you sell your home for the highest possible price ASAP

© 2024 My Florida Regional MLS DBA Stellar MLS. All Rights Reserved.
Bought with RE/MAX CAPITAL REALTY

Find out why customers are choosing LPT Realty to meet their real estate needs
Learn More About LPT Realty







