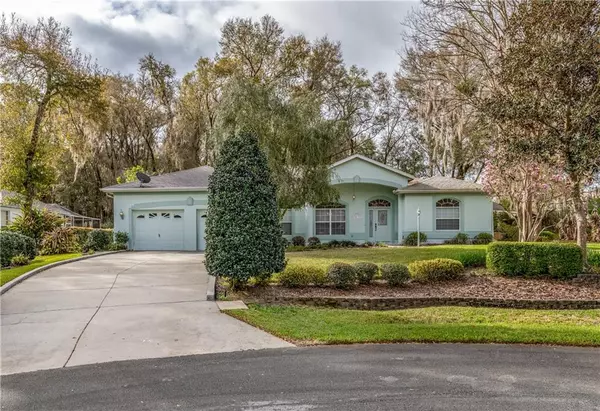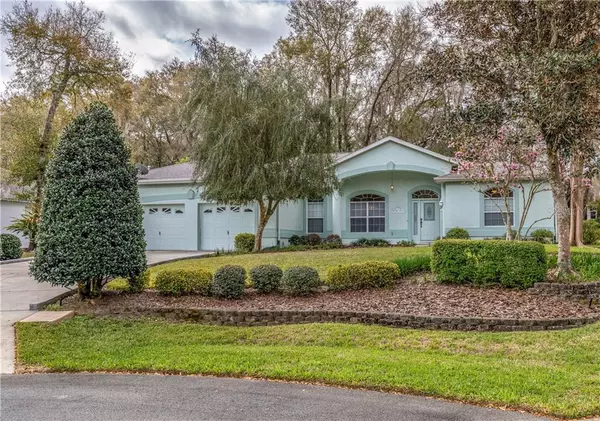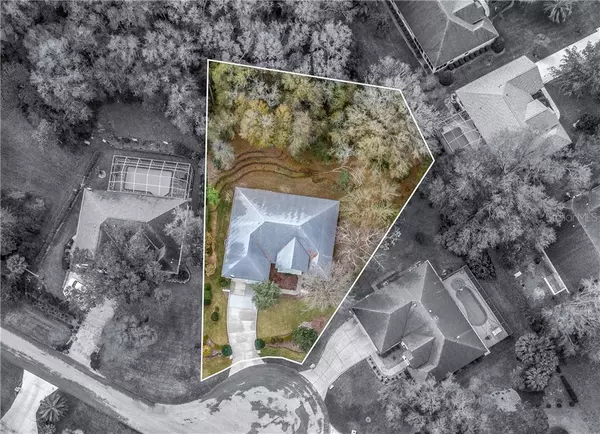$292,000
$284,900
2.5%For more information regarding the value of a property, please contact us for a free consultation.
3 Beds
2 Baths
2,287 SqFt
SOLD DATE : 04/22/2021
Key Details
Sold Price $292,000
Property Type Single Family Home
Sub Type Single Family Residence
Listing Status Sold
Purchase Type For Sale
Square Footage 2,287 sqft
Price per Sqft $127
Subdivision Fairway Estates
MLS Listing ID OM615798
Sold Date 04/22/21
Bedrooms 3
Full Baths 2
HOA Fees $19/ann
HOA Y/N Yes
Year Built 2001
Annual Tax Amount $2,174
Lot Size 0.360 Acres
Acres 0.36
Lot Dimensions 90x174
Property Description
Custom built 3 BD./2 Ba home with oversized 2 car garage. Original owner has lovingly maintained this home. This split plan has a separate guest side of home. One of the 2 guest bedrooms is currently an office. This is the perfect set up if you need a home office. A new roof is under contract and will be provided by seller. Familyroom is wired for surround sound and speakers will remain. This property is on a cul de sac in Fairway Estates section of Rainbow Springs. This home was designed for views of nature. You will enjoy the open kitchen/ family room which has lots of glass to take in the green views. A large screened covered lanai will be a source of relaxation. There are no homes behind you, a beautifully landscaped terraced yard is a beauty to view from the lanai or home.
Come enjoy the lifestyle of the Community Center with numerous recreational facilities, including pool, pickelball, tennis, restaurant and pub, billiards, waterfront park on the Rainbow River for swimming, kayaking for low HOA of only $230 annually.
Location
State FL
County Marion
Community Fairway Estates
Zoning R3
Interior
Interior Features Ceiling Fans(s), High Ceilings, Open Floorplan, Solid Surface Counters
Heating Electric, Heat Pump
Cooling Central Air
Flooring Carpet, Laminate, Tile
Fireplace false
Appliance Dishwasher, Disposal, Electric Water Heater, Exhaust Fan, Microwave, Range, Refrigerator
Exterior
Exterior Feature Irrigation System
Garage Spaces 2.0
Community Features Deed Restrictions
Utilities Available Cable Available, Electricity Connected, Phone Available, Public, Sewer Connected, Underground Utilities, Water Connected
Amenities Available Clubhouse, Fitness Center, Pickleball Court(s), Pool, Tennis Court(s), Trail(s)
Roof Type Shingle
Attached Garage true
Garage true
Private Pool No
Building
Story 1
Entry Level One
Foundation Slab
Lot Size Range 1/4 to less than 1/2
Sewer Public Sewer
Water Public
Structure Type Block,Stucco
New Construction false
Schools
Elementary Schools Dunnellon Elementary School
Middle Schools Dunnellon Middle School
High Schools Dunnellon High School
Others
Pets Allowed Yes
HOA Fee Include Common Area Taxes,Pool,Recreational Facilities
Senior Community No
Ownership Fee Simple
Monthly Total Fees $19
Acceptable Financing Cash, Conventional, FHA, VA Loan
Membership Fee Required Required
Listing Terms Cash, Conventional, FHA, VA Loan
Special Listing Condition None
Read Less Info
Want to know what your home might be worth? Contact us for a FREE valuation!

Our team is ready to help you sell your home for the highest possible price ASAP

© 2024 My Florida Regional MLS DBA Stellar MLS. All Rights Reserved.
Bought with KORTENDICK REAL ESTATE

Find out why customers are choosing LPT Realty to meet their real estate needs
Learn More About LPT Realty







