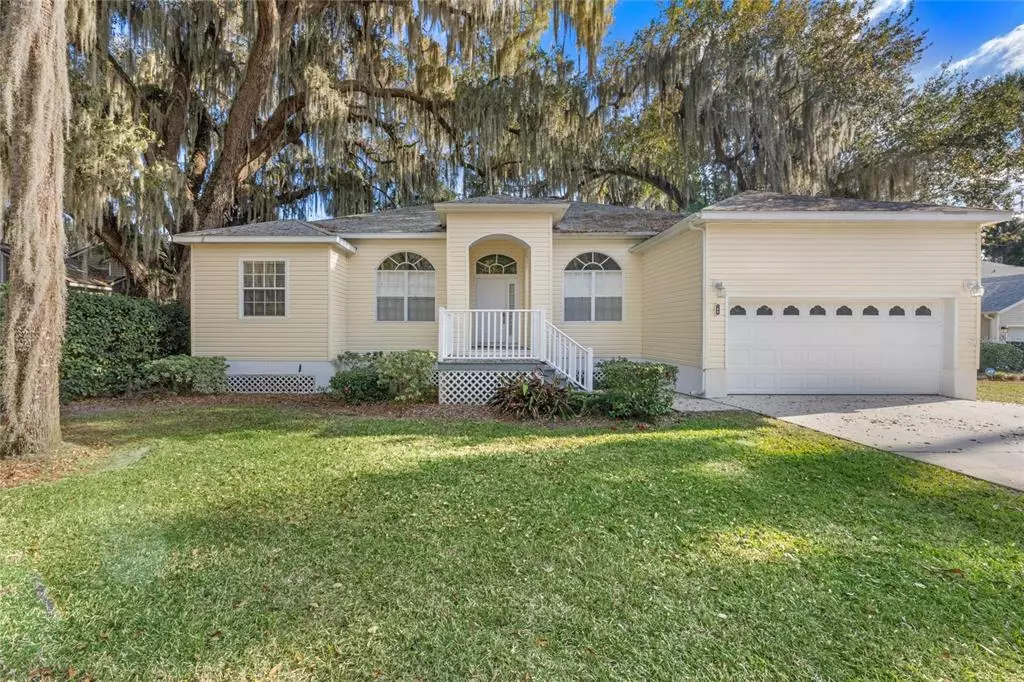$416,400
$435,000
4.3%For more information regarding the value of a property, please contact us for a free consultation.
4 Beds
3 Baths
2,367 SqFt
SOLD DATE : 05/06/2022
Key Details
Sold Price $416,400
Property Type Single Family Home
Sub Type Single Family Residence
Listing Status Sold
Purchase Type For Sale
Square Footage 2,367 sqft
Price per Sqft $175
Subdivision River Oaks 03
MLS Listing ID V4923280
Sold Date 05/06/22
Bedrooms 4
Full Baths 3
Construction Status Inspections
HOA Fees $300/mo
HOA Y/N Yes
Year Built 2000
Annual Tax Amount $5,193
Lot Size 0.550 Acres
Acres 0.55
Lot Dimensions 71x335
Property Description
ORANGE CITY: GATED COMMUNITY | WATER VIEWS | SCREEND PORCH | COMMUNITY AMENITIES: This 4 bedroom 3 bathroom home with 2,367 sq ft is a MUST SEE! You will be wowed the moment you enter the home and notice all the natural light and water/private backyard views. The home offers both a formal living and dining room that have plenty of space for entertaining. The Family room/kitchen combo is very spacious and bright! The open kitchen features a large Island with bar stool seating, plenty of counter and storage space and large pantry. There is a dinette area that is the perfect spot for morning meals! The home boasts 18" tile floors in all high traffic areas, cathedral ceilings, plantation shutters and rounded archways. The owner's suite features a walk in closet and private bathroom with double vanities, garden tub and walk in shower. The additional bedrooms are spacious and there are 2 additional full bathrooms with one leading to the porch for convenience. The screened porch will be your favorite spot year round. Steps lead down to the backyard and there is plenty of room for everyone to run and play. Community Amenities include: Gated, Community Pool, Spa, Clubhouse, Park, and Boatslip. Close to 1-4 for convenience! Don't wait! Make your appointment today to see all this property has to offer! **MLS Info is intended to be correct but is not guaranteed and all information must be verified by buyers
Location
State FL
County Volusia
Community River Oaks 03
Zoning RES
Rooms
Other Rooms Family Room, Formal Dining Room Separate, Formal Living Room Separate
Interior
Interior Features Ceiling Fans(s), Eat-in Kitchen, High Ceilings, Kitchen/Family Room Combo, Open Floorplan, Split Bedroom, Walk-In Closet(s)
Heating Central
Cooling Central Air
Flooring Carpet, Tile
Fireplace false
Appliance Dishwasher, Microwave, Range, Refrigerator
Exterior
Exterior Feature Other, Sidewalk, Sliding Doors
Garage Spaces 2.0
Community Features Deed Restrictions, Gated, Playground, Pool
Utilities Available Cable Connected, Electricity Connected, Public
Waterfront Description River Front
View Y/N 1
Water Access 1
Water Access Desc River
View Trees/Woods, Water
Roof Type Shingle
Porch Rear Porch, Screened
Attached Garage true
Garage true
Private Pool No
Building
Lot Description City Limits, Level, Paved
Story 1
Entry Level One
Foundation Slab
Lot Size Range 1/2 to less than 1
Sewer Public Sewer
Water Public
Structure Type Vinyl Siding
New Construction false
Construction Status Inspections
Schools
Elementary Schools Enterprise Elem
Middle Schools River Springs Middle School
High Schools University High School-Vol
Others
Pets Allowed Yes
Senior Community No
Ownership Fee Simple
Monthly Total Fees $300
Acceptable Financing Cash, Conventional, FHA, VA Loan
Membership Fee Required Required
Listing Terms Cash, Conventional, FHA, VA Loan
Special Listing Condition None
Read Less Info
Want to know what your home might be worth? Contact us for a FREE valuation!

Our team is ready to help you sell your home for the highest possible price ASAP

© 2024 My Florida Regional MLS DBA Stellar MLS. All Rights Reserved.
Bought with COLDWELL BANKER REALTY

Find out why customers are choosing LPT Realty to meet their real estate needs
Learn More About LPT Realty







