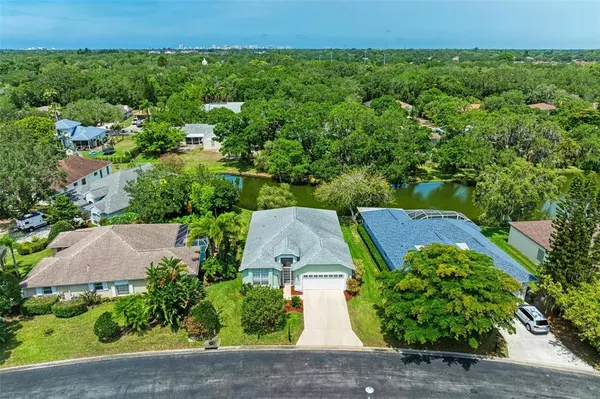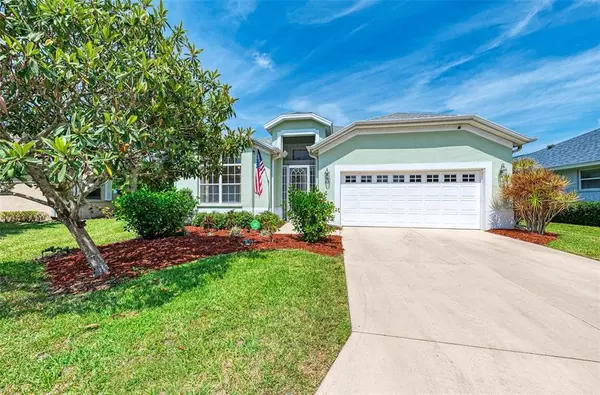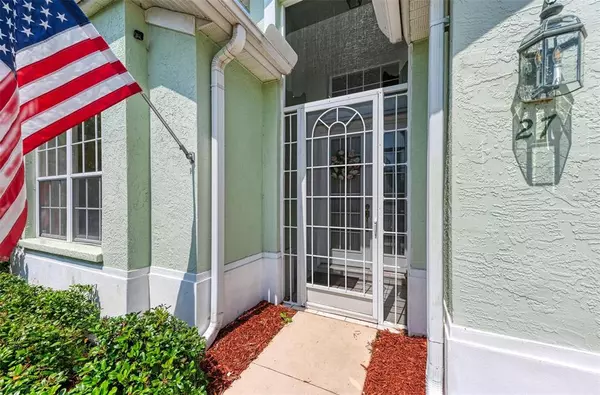$535,000
$499,900
7.0%For more information regarding the value of a property, please contact us for a free consultation.
2 Beds
2 Baths
1,548 SqFt
SOLD DATE : 06/23/2022
Key Details
Sold Price $535,000
Property Type Single Family Home
Sub Type Single Family Residence
Listing Status Sold
Purchase Type For Sale
Square Footage 1,548 sqft
Price per Sqft $345
Subdivision Arbor Oaks
MLS Listing ID A4535428
Sold Date 06/23/22
Bedrooms 2
Full Baths 2
Construction Status Inspections
HOA Fees $58/ann
HOA Y/N Yes
Originating Board Stellar MLS
Year Built 1997
Annual Tax Amount $3,790
Lot Size 6,098 Sqft
Acres 0.14
Property Description
Simply spectacular light and bright home in a perfect Sarasota location! You will love this home with high ceilings, open floorplan, tile floors, and updated with quartz counter tops. Immaculately cared for and move-in ready, this home has 2 bedrooms plus one spacious non-conforming bedroom where closet can easily be added and a large welcoming great room with beautiful sliding glass doors that lead out to the cozy lanai where you can enjoy the views of the wonderful, tranquil lake while drinking your morning coffee or evening beverage, enjoying the Southwest Florida lifestyle. This home offers a newer roof (2016), concrete block structure, 2 car attached garage and irrigation system that is fed from the lake. The location is perfect... minutes to the cultural district in downtown Sarasota and to UTC where you will find excellent dining and shopping. The Sarasota lifestyle welcomes you. Come see and make this home your own!!!
Location
State FL
County Sarasota
Community Arbor Oaks
Zoning RSF2
Rooms
Other Rooms Den/Library/Office
Interior
Interior Features Ceiling Fans(s), Crown Molding, Eat-in Kitchen, High Ceilings, Kitchen/Family Room Combo, Master Bedroom Main Floor, Open Floorplan, Stone Counters, Thermostat, Walk-In Closet(s), Window Treatments
Heating Central, Electric
Cooling Central Air
Flooring Ceramic Tile, Tile
Fireplace false
Appliance Cooktop, Dishwasher, Disposal, Dryer, Electric Water Heater, Microwave, Range, Refrigerator, Washer
Laundry Laundry Room
Exterior
Exterior Feature Irrigation System, Lighting, Rain Gutters, Sliding Doors
Garage Spaces 2.0
Community Features Deed Restrictions
Utilities Available BB/HS Internet Available, Cable Available, Electricity Connected, Phone Available, Public, Sewer Connected, Water Connected
Waterfront Description Lake, Pond
View Y/N 1
View Trees/Woods, Water
Roof Type Shingle
Porch Covered, Enclosed, Rear Porch
Attached Garage true
Garage true
Private Pool No
Building
Lot Description City Limits
Story 1
Entry Level One
Foundation Slab
Lot Size Range 0 to less than 1/4
Sewer Public Sewer
Water Public
Architectural Style Florida, Ranch
Structure Type Block, Stucco
New Construction false
Construction Status Inspections
Others
Pets Allowed Yes
Senior Community No
Ownership Fee Simple
Monthly Total Fees $58
Membership Fee Required Required
Special Listing Condition None
Read Less Info
Want to know what your home might be worth? Contact us for a FREE valuation!

Our team is ready to help you sell your home for the highest possible price ASAP

© 2024 My Florida Regional MLS DBA Stellar MLS. All Rights Reserved.
Bought with FINE PROPERTIES

Find out why customers are choosing LPT Realty to meet their real estate needs
Learn More About LPT Realty







