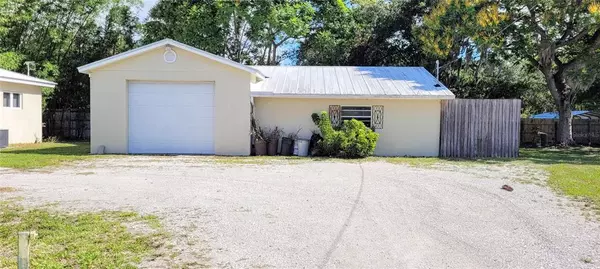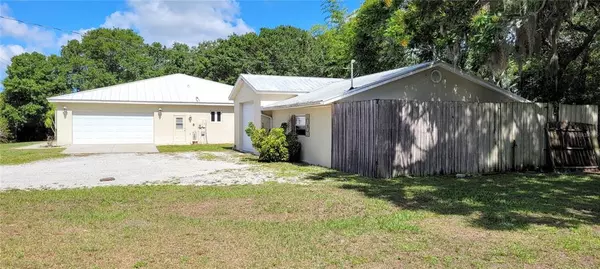$660,000
$650,000
1.5%For more information regarding the value of a property, please contact us for a free consultation.
3 Beds
3 Baths
2,415 SqFt
SOLD DATE : 07/20/2022
Key Details
Sold Price $660,000
Property Type Single Family Home
Sub Type Single Family Residence
Listing Status Sold
Purchase Type For Sale
Square Footage 2,415 sqft
Price per Sqft $273
Subdivision Pleasant Acres
MLS Listing ID A4537485
Sold Date 07/20/22
Bedrooms 3
Full Baths 2
Half Baths 1
Construction Status Appraisal,Financing,Inspections
HOA Y/N No
Originating Board Stellar MLS
Year Built 2006
Annual Tax Amount $5,000
Lot Size 0.480 Acres
Acres 0.48
Property Description
NO Deed Restrictions!! Original Owner Home, Built in 2006, Situated on .4821 of an Acre (21,000 SF Lot) this 2,415 SF - 3 Bedroom, 2.5 Bathroom, 2 Car Attached Garage Well Built Home with Metal Roof is Ready for a New Owner! This Spacious Great Room Design offers 25 x 8 Front Porch, Foyer Entry, Open Floor Plan, Bamboo Wood Floors, the 3rd Bedroom is being used as an Office / Den with separate exterior entrance, 2nd Bedroom is En Suite with French Doors out to the 50 x 15 Rear Porch where you can Enjoy Relaxing. Note the 10 foot Ceilings & 8 foot Solid Wood Doors throughout plus Indoor Laundry Room with Cabinets & Sink. BRING THE TOYS to the Concrete Block Detached Garage / Workshop! This 1,468 SF Building has Metal Roof, a 10 FT Garage Door and Separate Areas (approximately 30x30 + 16x31)in the Building with Electric and Water. Property is Connected to County Water & Sewer. Staghorn Ferns Do Not Convey. Master Bathroom Tile Floor was removed, they did not like the tile, but was never replaced, it needs to be refinished.
Location
State FL
County Sarasota
Community Pleasant Acres
Zoning RE2
Rooms
Other Rooms Attic, Great Room, Inside Utility
Interior
Interior Features Ceiling Fans(s), Eat-in Kitchen, High Ceilings, Split Bedroom, Thermostat
Heating Central
Cooling Central Air
Flooring Bamboo, Carpet, Tile
Fireplace false
Appliance Dishwasher, Disposal, Electric Water Heater, Microwave, Range, Refrigerator
Laundry Inside, Laundry Room
Exterior
Exterior Feature Sliding Doors
Parking Features Driveway, Garage Door Opener, Garage Faces Side
Garage Spaces 2.0
Utilities Available Electricity Connected, Water Connected
View Trees/Woods
Roof Type Metal
Porch Rear Porch
Attached Garage true
Garage true
Private Pool No
Building
Lot Description In County, Paved
Story 1
Entry Level One
Foundation Slab
Lot Size Range 1/4 to less than 1/2
Sewer Public Sewer
Water Public
Architectural Style Ranch
Structure Type Block, Stucco
New Construction false
Construction Status Appraisal,Financing,Inspections
Schools
Elementary Schools Gocio Elementary
Middle Schools Booker Middle
High Schools Booker High
Others
Pets Allowed Yes
Senior Community No
Ownership Fee Simple
Acceptable Financing Cash, Conventional, FHA, VA Loan
Listing Terms Cash, Conventional, FHA, VA Loan
Special Listing Condition None
Read Less Info
Want to know what your home might be worth? Contact us for a FREE valuation!

Our team is ready to help you sell your home for the highest possible price ASAP

© 2024 My Florida Regional MLS DBA Stellar MLS. All Rights Reserved.
Bought with FIDATA REAL ESTATE LLC

Find out why customers are choosing LPT Realty to meet their real estate needs
Learn More About LPT Realty







