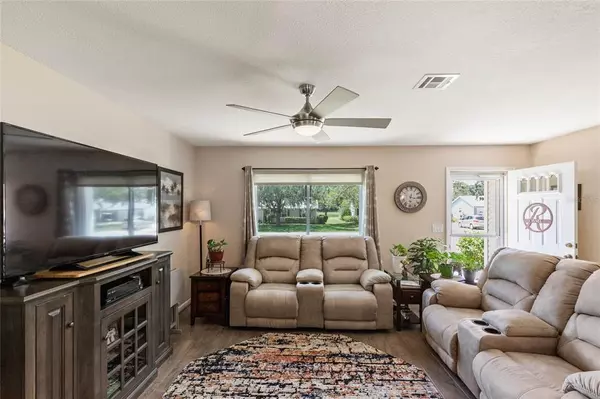$275,000
$286,000
3.8%For more information regarding the value of a property, please contact us for a free consultation.
2 Beds
2 Baths
1,262 SqFt
SOLD DATE : 10/12/2022
Key Details
Sold Price $275,000
Property Type Single Family Home
Sub Type Single Family Residence
Listing Status Sold
Purchase Type For Sale
Square Footage 1,262 sqft
Price per Sqft $217
Subdivision Scottish Highlands Condo Ph E
MLS Listing ID G5059933
Sold Date 10/12/22
Bedrooms 2
Full Baths 2
Construction Status Inspections
HOA Fees $173/mo
HOA Y/N Yes
Originating Board Stellar MLS
Year Built 1988
Annual Tax Amount $890
Lot Size 8,276 Sqft
Acres 0.19
Property Description
This home in the sought after 55+ community of Scottish Highlands has had a complete remodel and it was done with taste! Setting up on a slight hill this home has a high efficiency HVAC with a programmable thermostat, both bathrooms' cabinetry is updated complete with Quartz counters, tankless water heater, a full kitchen renovation including most appliances, new double pane windows with a transferrable lifetime warranty, and a Sunroom conversion under air with solar shades. As you sit under AC in your fully windowed sunroom, you can sip your morning coffee and look out your windows and see nature, No direct rear neighbors only a semi wooded common grounds area. You are located close to shopping, hospitals, major road exchanges , and the theme parks.
Location
State FL
County Lake
Community Scottish Highlands Condo Ph E
Zoning R-6
Interior
Interior Features Ceiling Fans(s), Kitchen/Family Room Combo, Open Floorplan, Split Bedroom, Stone Counters, Walk-In Closet(s), Window Treatments
Heating Central
Cooling Central Air
Flooring Laminate, Vinyl
Fireplace false
Appliance Cooktop, Dishwasher, Dryer, Gas Water Heater, Microwave, Range, Range Hood, Refrigerator, Tankless Water Heater, Washer
Laundry In Garage
Exterior
Exterior Feature Irrigation System, Outdoor Grill
Garage Spaces 1.0
Community Features Buyer Approval Required, Deed Restrictions, Fitness Center, Tennis Courts
Utilities Available Cable Connected, Electricity Connected, Natural Gas Connected, Sewer Connected, Underground Utilities
Amenities Available Cable TV, Clubhouse, Fence Restrictions, Fitness Center, Shuffleboard Court, Storage
Roof Type Shingle
Attached Garage true
Garage true
Private Pool No
Building
Story 1
Entry Level One
Foundation Slab
Lot Size Range 0 to less than 1/4
Sewer Private Sewer, Public Sewer
Water Public
Structure Type Vinyl Siding, Wood Frame
New Construction false
Construction Status Inspections
Others
Pets Allowed Yes
HOA Fee Include Cable TV, Common Area Taxes, Pool, Escrow Reserves Fund, Maintenance Grounds, Management, Sewer
Senior Community Yes
Ownership Fee Simple
Monthly Total Fees $173
Acceptable Financing Cash, Conventional
Membership Fee Required Required
Listing Terms Cash, Conventional
Num of Pet 2
Special Listing Condition None
Read Less Info
Want to know what your home might be worth? Contact us for a FREE valuation!

Our team is ready to help you sell your home for the highest possible price ASAP

© 2025 My Florida Regional MLS DBA Stellar MLS. All Rights Reserved.
Bought with EXIT REAL ESTATE RESULTS
Find out why customers are choosing LPT Realty to meet their real estate needs
Learn More About LPT Realty







