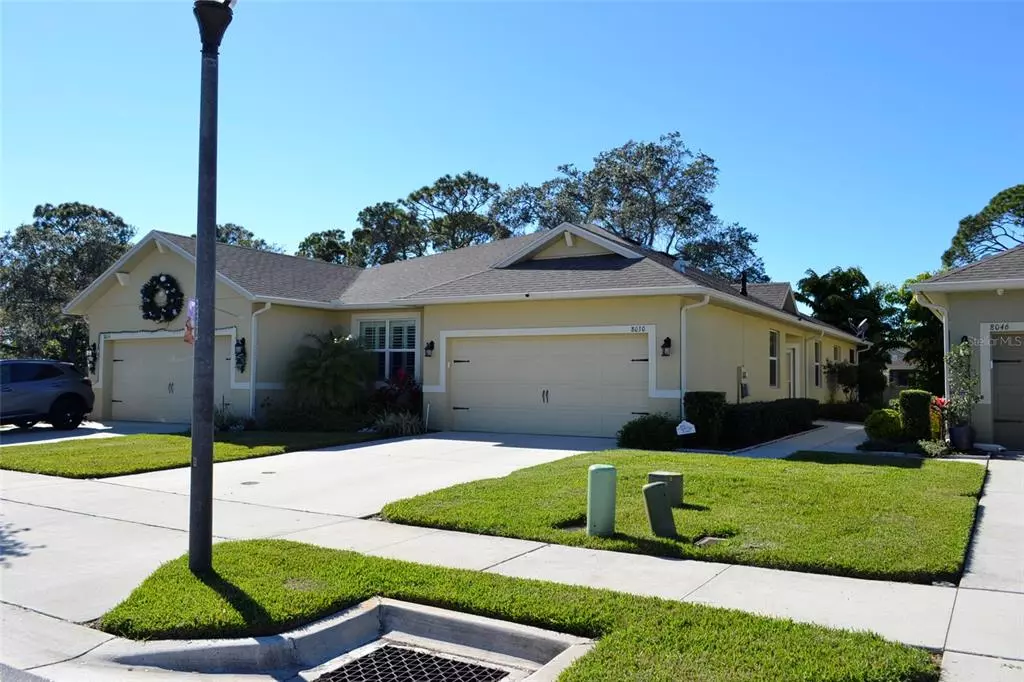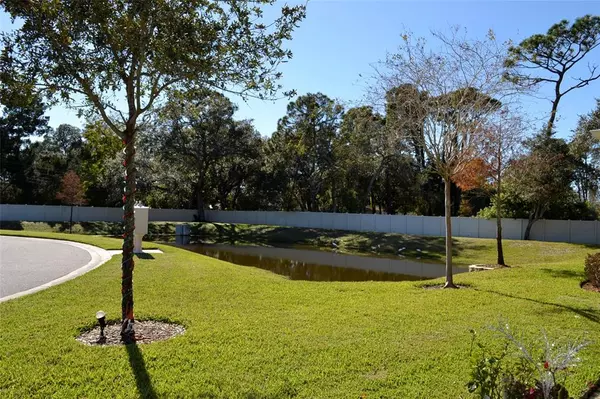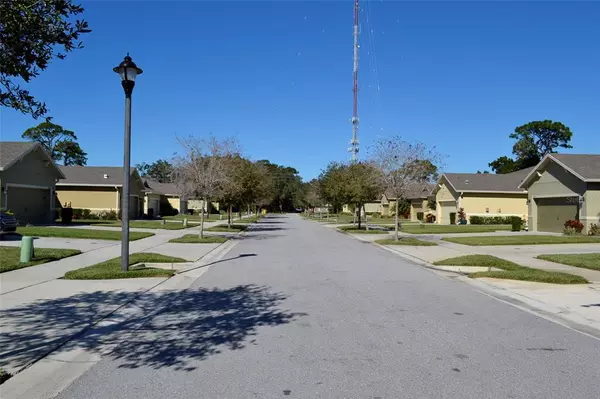$468,000
$474,900
1.5%For more information regarding the value of a property, please contact us for a free consultation.
2 Beds
2 Baths
1,743 SqFt
SOLD DATE : 03/09/2023
Key Details
Sold Price $468,000
Property Type Single Family Home
Sub Type Single Family Residence
Listing Status Sold
Purchase Type For Sale
Square Footage 1,743 sqft
Price per Sqft $268
Subdivision Pine Crest Villas
MLS Listing ID U8186810
Sold Date 03/09/23
Bedrooms 2
Full Baths 2
Construction Status Inspections
HOA Fees $250/qua
HOA Y/N Yes
Originating Board Stellar MLS
Year Built 2017
Annual Tax Amount $3,018
Lot Size 5,662 Sqft
Acres 0.13
Lot Dimensions 39x141
Property Description
Almost New, only four year old maintenance free Villa built to new Hurricane Specifications. You will appreciate the 10 ft. ceilings,
the open floor plan, split bedrooms, inside laundry with cabinets and laundry sink. All inside flooring is engineered hardwood with
ceramic title in the bathrooms and laundry room. The home also has plantation shutters throughout, a water softener and the
garage has an epoxy coating treatment and automatic garage door with two remotes. The back porch has an expanded screened
enclosure with ceramic tile flooring. You will love the large kitchen with granite counter tops, and upgraded soft close wood cabinets
and under mount lighting. Outside the sellers added a stone walkway between the two homes with added landscaping. The HOA
includes lawncare, sprinkler system with deep well, not city water, outside painting of the home, roof replacement and maintenance of
sprinkler system. NO FLOOD ZONE!!!
Location
State FL
County Pinellas
Community Pine Crest Villas
Rooms
Other Rooms Den/Library/Office, Family Room, Inside Utility
Interior
Interior Features Ceiling Fans(s), Crown Molding, High Ceilings, In Wall Pest System, Living Room/Dining Room Combo, Master Bedroom Main Floor, Open Floorplan, Pest Guard System, Solid Surface Counters, Solid Wood Cabinets, Split Bedroom, Stone Counters, Tray Ceiling(s), Window Treatments
Heating Electric, Heat Pump
Cooling Central Air
Flooring Ceramic Tile, Hardwood
Furnishings Unfurnished
Fireplace false
Appliance Dishwasher, Disposal, Microwave, Range, Refrigerator, Tankless Water Heater, Water Softener
Laundry Inside, Laundry Room
Exterior
Exterior Feature Irrigation System, Rain Gutters, Sliding Doors
Parking Features Driveway, Ground Level
Garage Spaces 2.0
Fence Vinyl
Community Features Deed Restrictions, None
Utilities Available Cable Available, Electricity Connected, Natural Gas Available, Public, Sewer Connected, Street Lights, Water Connected
View Garden
Roof Type Shingle
Porch Covered, Enclosed, Rear Porch, Screened
Attached Garage true
Garage true
Private Pool No
Building
Lot Description Cul-De-Sac
Story 1
Entry Level One
Foundation Slab
Lot Size Range 0 to less than 1/4
Builder Name Gulfwind Homes
Sewer Public Sewer
Water Public
Architectural Style Ranch
Structure Type Concrete, Stucco
New Construction false
Construction Status Inspections
Others
Pets Allowed Breed Restrictions, Yes
HOA Fee Include Maintenance Structure, Maintenance Grounds
Senior Community No
Pet Size Medium (36-60 Lbs.)
Ownership Fee Simple
Monthly Total Fees $250
Acceptable Financing Cash, Conventional
Membership Fee Required Required
Listing Terms Cash, Conventional
Num of Pet 2
Special Listing Condition None
Read Less Info
Want to know what your home might be worth? Contact us for a FREE valuation!

Our team is ready to help you sell your home for the highest possible price ASAP

© 2025 My Florida Regional MLS DBA Stellar MLS. All Rights Reserved.
Bought with THE SHOP REAL ESTATE CO.
Find out why customers are choosing LPT Realty to meet their real estate needs
Learn More About LPT Realty







