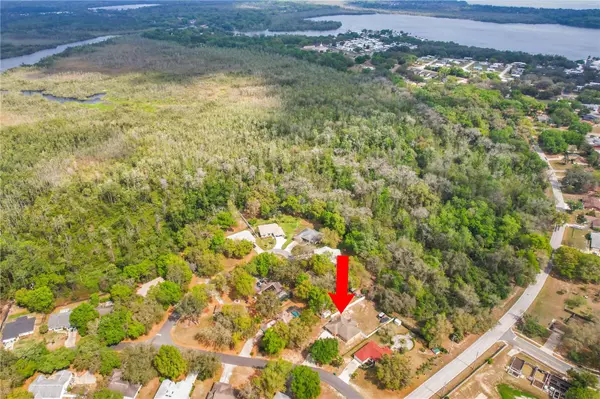$280,000
$284,000
1.4%For more information regarding the value of a property, please contact us for a free consultation.
3 Beds
2 Baths
1,485 SqFt
SOLD DATE : 04/14/2023
Key Details
Sold Price $280,000
Property Type Single Family Home
Sub Type Single Family Residence
Listing Status Sold
Purchase Type For Sale
Square Footage 1,485 sqft
Price per Sqft $188
Subdivision The Hamlets
MLS Listing ID G5066037
Sold Date 04/14/23
Bedrooms 3
Full Baths 2
Construction Status Appraisal,Financing,Inspections
HOA Y/N No
Originating Board Stellar MLS
Year Built 2004
Annual Tax Amount $3,245
Lot Size 0.370 Acres
Acres 0.37
Property Description
Lovely updated 3/2/2 plus BONUS ROOM on an oversized .37 fenced home in the desirable town of Fruitland Park. This beauty is sure to please with high end laminate and beautiful tile flooring throughout. The volume ceilings make this home feel even more spacious. As you enter the home, you come into the living room, with a large BONUS ROOM to the right which could be used as an additional bedroom or office space/recreation room, etc. It showcases both an open and split floor plan. The master bedroom is quite large and has a spacious walk-in shower and an 8X6 walk-in closet. The 2 guest bedrooms and bonus room are conveniently adjoined by the 2nd bathroom. The kitchen (13X11) includes plenty of cabinets and counterspace, an island, pantry, peninsula plus a spacious dining area. The beautiful French doors, glass with inset blinds, lead out to the huge fenced back yard. There is a covered patio area (16X11) and so much room to do whatever you wish in order to create your own perfect oasis. The HVAC and HOT WATER HEATER were both replaced in 2019, the exterior was painted in 2023 and the interior was painted in 2022. Fruitland Park is in the center of everything and is convenient to shopping, restaurants, grocery stores, schools, The Villages, I-75 and the Turnpike. Please call today for a private showing.
Location
State FL
County Lake
Community The Hamlets
Zoning R-2
Rooms
Other Rooms Bonus Room, Inside Utility
Interior
Interior Features Ceiling Fans(s), Eat-in Kitchen, High Ceilings, Open Floorplan, Walk-In Closet(s)
Heating Central
Cooling Central Air
Flooring Laminate, Tile
Furnishings Unfurnished
Fireplace false
Appliance Dishwasher, Microwave, Range, Refrigerator
Laundry Inside
Exterior
Exterior Feature French Doors
Garage Spaces 2.0
Fence Fenced, Vinyl, Wire
Utilities Available Electricity Connected
View Trees/Woods
Roof Type Shingle
Porch Covered, Rear Porch
Attached Garage true
Garage true
Private Pool No
Building
Lot Description In County, Landscaped, Oversized Lot, Paved
Story 1
Entry Level One
Foundation Slab
Lot Size Range 1/4 to less than 1/2
Sewer Septic Tank
Water Public
Architectural Style Ranch
Structure Type Block, Stucco
New Construction false
Construction Status Appraisal,Financing,Inspections
Others
Senior Community No
Ownership Fee Simple
Acceptable Financing Cash, Conventional
Listing Terms Cash, Conventional
Special Listing Condition None
Read Less Info
Want to know what your home might be worth? Contact us for a FREE valuation!

Our team is ready to help you sell your home for the highest possible price ASAP

© 2024 My Florida Regional MLS DBA Stellar MLS. All Rights Reserved.
Bought with DAVE LOWE REALTY, INC.

Find out why customers are choosing LPT Realty to meet their real estate needs
Learn More About LPT Realty







