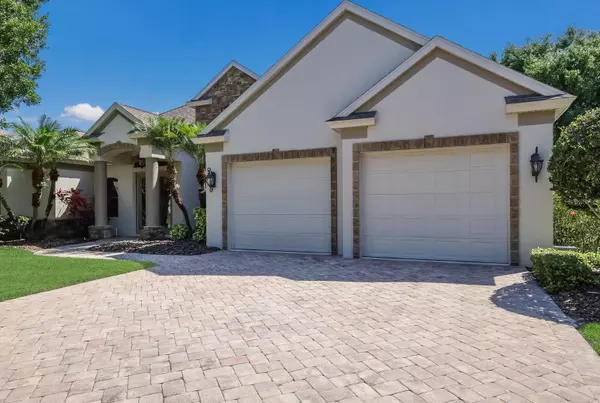$769,000
$769,000
For more information regarding the value of a property, please contact us for a free consultation.
3 Beds
3 Baths
2,625 SqFt
SOLD DATE : 05/18/2023
Key Details
Sold Price $769,000
Property Type Single Family Home
Sub Type Single Family Residence
Listing Status Sold
Purchase Type For Sale
Square Footage 2,625 sqft
Price per Sqft $292
Subdivision Oak Creek
MLS Listing ID A4566610
Sold Date 05/18/23
Bedrooms 3
Full Baths 3
Construction Status Appraisal,Financing,Inspections
HOA Fees $83/ann
HOA Y/N Yes
Originating Board Stellar MLS
Year Built 2005
Annual Tax Amount $3,434
Lot Size 10,454 Sqft
Acres 0.24
Property Description
Tucked away in the exclusive gated community of Oak Creek, offered for the first time in its noted history, this exquisite home has been impeccably maintained. As you enter the home you will be greeted by the formal living/dining room and a home office complete with high ceilings, elegant finishes, and an abundance of natural light. The true split floor plan evokes complete privacy in the owner’s suite featuring dual vanities, a large soaker jacuzzi tub, zero entry shower, custom walk-in closets, and private access to the patio. The gourmet kitchen is an entertainer’s dream, open to the spacious family room with pocket sliders to the pool patio, featuring natural gas appliances, custom wood cabinetry, and solid granite countertops, making this the perfect space for gathering with friends and family. Stepping outside you will be transported into your own private paradise complete with ample seating space and a natural gas-heated saltwater pool & spa, the perfect place to enjoy your morning coffee. No expense was spared when this home was built, some of the many upgrades include central vac, crown molding, custom closets, a whole house & patio surround sound system, seamless matching cabinets & countertops throughout, double pantries, and an additional large storage closet (Florida basement) in the oversized 2 car garage. Don’t miss this incredible opportunity to live in one of the most desirable neighborhoods in Ellenton. This home truly has it all - from the luxurious amenities to the convenient location minutes to I-75, St.Pete, Tampa, shopping, dining, and our world-renowned beaches.
Location
State FL
County Manatee
Community Oak Creek
Zoning RSF3
Direction E
Interior
Interior Features Ceiling Fans(s), Central Vaccum, Crown Molding, Eat-in Kitchen, High Ceilings, Kitchen/Family Room Combo, Master Bedroom Main Floor, Open Floorplan, Solid Wood Cabinets, Split Bedroom, Stone Counters
Heating Central
Cooling Central Air
Flooring Carpet, Ceramic Tile
Fireplace false
Appliance Dishwasher, Disposal, Dryer, Electric Water Heater, Microwave, Range, Refrigerator, Washer
Laundry Inside, Laundry Room
Exterior
Exterior Feature Irrigation System, Sidewalk, Sliding Doors
Garage Spaces 2.0
Pool Chlorine Free, Gunite, Heated, In Ground, Lighting, Outside Bath Access, Salt Water, Screen Enclosure
Community Features Gated, Golf Carts OK
Utilities Available Cable Available
Amenities Available Gated
View Y/N 1
Roof Type Shingle
Attached Garage true
Garage true
Private Pool Yes
Building
Entry Level One
Foundation Slab
Lot Size Range 0 to less than 1/4
Sewer Public Sewer
Water Public
Structure Type Block, Stone, Stucco
New Construction false
Construction Status Appraisal,Financing,Inspections
Schools
Elementary Schools Virgil Mills Elementary
Middle Schools Buffalo Creek Middle
High Schools Palmetto High
Others
Pets Allowed Yes
HOA Fee Include Maintenance Grounds
Senior Community No
Ownership Fee Simple
Monthly Total Fees $83
Acceptable Financing Cash, Conventional, VA Loan
Membership Fee Required Required
Listing Terms Cash, Conventional, VA Loan
Special Listing Condition None
Read Less Info
Want to know what your home might be worth? Contact us for a FREE valuation!

Our team is ready to help you sell your home for the highest possible price ASAP

© 2024 My Florida Regional MLS DBA Stellar MLS. All Rights Reserved.
Bought with KELLER WILLIAMS ADVANTAGE REALTY

Find out why customers are choosing LPT Realty to meet their real estate needs
Learn More About LPT Realty







