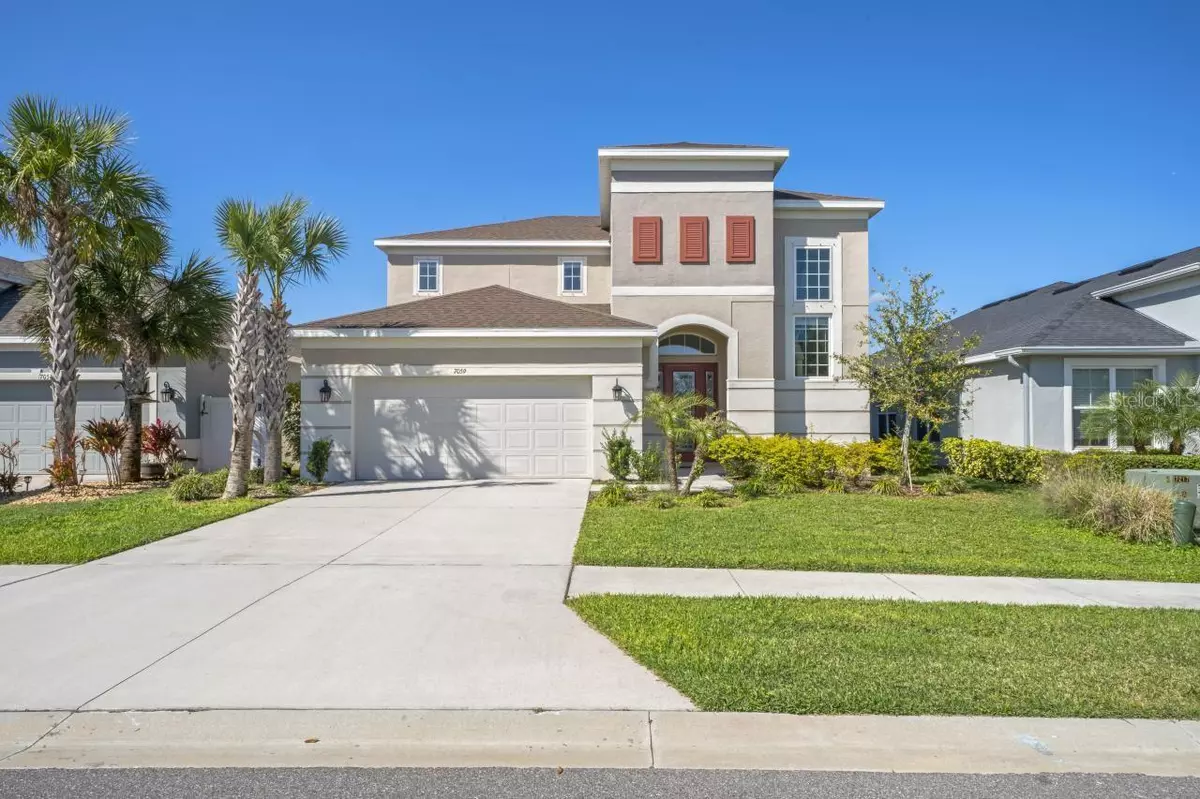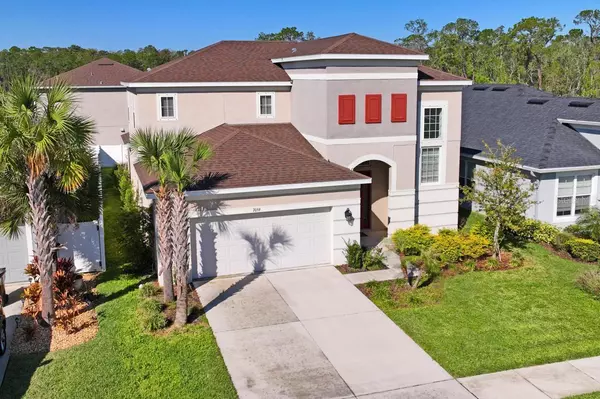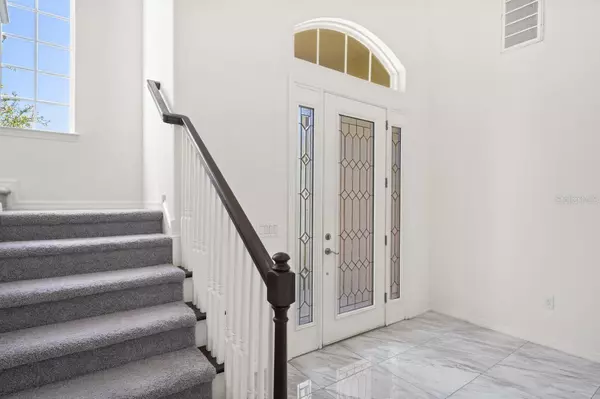$555,000
$564,900
1.8%For more information regarding the value of a property, please contact us for a free consultation.
4 Beds
4 Baths
2,872 SqFt
SOLD DATE : 05/29/2023
Key Details
Sold Price $555,000
Property Type Single Family Home
Sub Type Single Family Residence
Listing Status Sold
Purchase Type For Sale
Square Footage 2,872 sqft
Price per Sqft $193
Subdivision Boyette Road Sub
MLS Listing ID T3431189
Sold Date 05/29/23
Bedrooms 4
Full Baths 3
Half Baths 1
HOA Fees $100/qua
HOA Y/N Yes
Originating Board Stellar MLS
Year Built 2019
Annual Tax Amount $4,787
Lot Size 6,969 Sqft
Acres 0.16
Property Description
Absolutely stunning home that is ready for immediate sale! Take the 3 D tour and make this your next home today! 24 inch marble tile flooring , shows like a model! Four bedrooms, three and a half bathrooms, with just shy of 2,900 square feet, this Beautiful Taylor Morrison Martinique is impressive! The open-concept design of this home leaves you speechless as you transition smoothly from room to room. The large kitchen features all new stainless steel appliances with hands elected countertops and backsplash. Large 24" marble tile throughout the main level shines bright when the sunlight hits it through the sliding glass doors leading out to the screened lanai and big backyard. The master suite is on the first level with the other three bedrooms on the second story https://www.hommati.com/3DTour-AerialVideo/unbranded/7059-SCARLET-CEDAR-DRIVE-WESLEY-CHAPEL-FL--HPI18478585
Location
State FL
County Pasco
Community Boyette Road Sub
Zoning MPUD
Interior
Interior Features High Ceilings, Open Floorplan
Heating Electric
Cooling Central Air
Flooring Carpet, Marble
Fireplace false
Appliance Dishwasher, Microwave, Range, Range Hood, Refrigerator
Exterior
Exterior Feature Hurricane Shutters, Irrigation System, Sidewalk, Sliding Doors
Garage Spaces 2.0
Utilities Available Electricity Connected, Sewer Connected
View Y/N 1
Roof Type Shingle
Attached Garage true
Garage true
Private Pool No
Building
Story 2
Entry Level Two
Foundation Slab
Lot Size Range 0 to less than 1/4
Sewer Public Sewer
Water None
Structure Type Concrete, Stucco
New Construction false
Others
Pets Allowed Yes
Senior Community No
Ownership Fee Simple
Monthly Total Fees $100
Acceptable Financing Cash, Conventional, FHA, VA Loan
Membership Fee Required Required
Listing Terms Cash, Conventional, FHA, VA Loan
Special Listing Condition None
Read Less Info
Want to know what your home might be worth? Contact us for a FREE valuation!

Our team is ready to help you sell your home for the highest possible price ASAP

© 2025 My Florida Regional MLS DBA Stellar MLS. All Rights Reserved.
Bought with REDFIN CORPORATION
Find out why customers are choosing LPT Realty to meet their real estate needs
Learn More About LPT Realty







