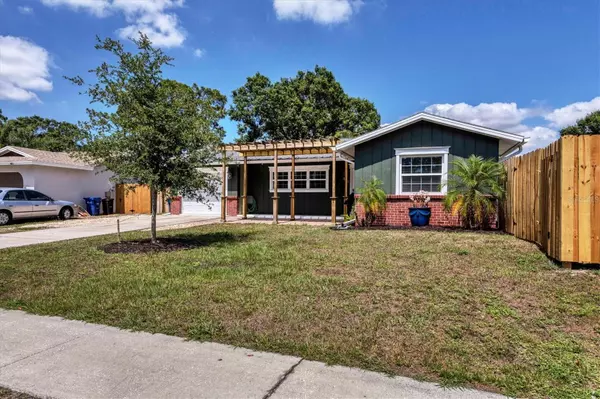$418,000
$435,000
3.9%For more information regarding the value of a property, please contact us for a free consultation.
3 Beds
2 Baths
1,622 SqFt
SOLD DATE : 06/12/2023
Key Details
Sold Price $418,000
Property Type Single Family Home
Sub Type Single Family Residence
Listing Status Sold
Purchase Type For Sale
Square Footage 1,622 sqft
Price per Sqft $257
Subdivision Ridgewood Estates
MLS Listing ID A4567619
Sold Date 06/12/23
Bedrooms 3
Full Baths 2
Construction Status Appraisal,Financing,Inspections
HOA Fees $2/ann
HOA Y/N Yes
Originating Board Stellar MLS
Year Built 1977
Annual Tax Amount $1,311
Lot Size 8,712 Sqft
Acres 0.2
Property Description
Welcome to your dream home in the heart of Sarasota! This hidden gem is located just a short drive from the famous Siesta Key Beach, making it the perfect place for beach lovers. Situated in a quiet neighborhood with no required HOA and low taxes, this home offers a tranquil escape from the hustle and bustle of everyday life. You will be greeted by the charming curb appeal of this house as you pull into the driveway. The inviting front porch, complete with a wooden pergola, is the perfect spot to relax and enjoy your morning coffee. The backyard is fully fenced and beautifully landscaped, offering a private oasis for you and your family. The covered screened lanai is ideal for outdoor dining and entertaining year-round. Inside, you will find a split floor plan that provides privacy and ample space for relaxation and entertainment. Recent updates include a impact resistant, hurricane-rated windows and doors (2020), wood-burning fireplace, built-in storage/display, doors, and both bathrooms and showers. Even the grout has been resealed! The washer and garbage disposal have also been replaced for your convenience. This adorable home is ideally located for easy access to downtown Sarasota and its amazing beaches. Don't wait - call today to schedule a showing and see this amazing home for yourself!
Location
State FL
County Sarasota
Community Ridgewood Estates
Zoning RES
Rooms
Other Rooms Family Room
Interior
Interior Features Ceiling Fans(s), Eat-in Kitchen, Living Room/Dining Room Combo, Master Bedroom Main Floor, Thermostat, Walk-In Closet(s), Window Treatments
Heating Central, Electric
Cooling Central Air
Flooring Ceramic Tile
Fireplaces Type Wood Burning
Furnishings Negotiable
Fireplace true
Appliance Bar Fridge, Dishwasher, Disposal, Dryer, Electric Water Heater, Microwave, Range, Refrigerator, Wine Refrigerator
Laundry In Garage
Exterior
Exterior Feature Private Mailbox, Rain Gutters, Sidewalk, Sliding Doors
Parking Features Ground Level
Garage Spaces 1.0
Fence Fenced, Wood
Utilities Available BB/HS Internet Available, Cable Available, Electricity Connected, Phone Available, Public, Sewer Connected, Underground Utilities, Water Connected
Roof Type Shingle
Porch Covered, Front Porch, Rear Porch
Attached Garage true
Garage true
Private Pool No
Building
Lot Description In County, Level, Near Public Transit, Paved
Story 1
Entry Level One
Foundation Slab
Lot Size Range 0 to less than 1/4
Sewer Public Sewer
Water Public
Architectural Style Florida
Structure Type Metal Frame, Stucco
New Construction false
Construction Status Appraisal,Financing,Inspections
Schools
Elementary Schools Brentwood Elementary
Middle Schools Mcintosh Middle
High Schools Sarasota High
Others
Pets Allowed Yes
Senior Community No
Ownership Fee Simple
Monthly Total Fees $2
Acceptable Financing Cash, Conventional, FHA, VA Loan
Membership Fee Required Optional
Listing Terms Cash, Conventional, FHA, VA Loan
Special Listing Condition None
Read Less Info
Want to know what your home might be worth? Contact us for a FREE valuation!

Our team is ready to help you sell your home for the highest possible price ASAP

© 2024 My Florida Regional MLS DBA Stellar MLS. All Rights Reserved.
Bought with NEXTHOME IN THE SUN

Find out why customers are choosing LPT Realty to meet their real estate needs
Learn More About LPT Realty







