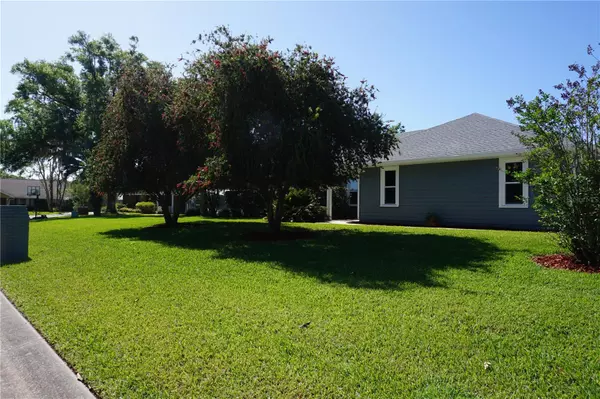$408,800
$408,800
For more information regarding the value of a property, please contact us for a free consultation.
4 Beds
3 Baths
2,574 SqFt
SOLD DATE : 06/12/2023
Key Details
Sold Price $408,800
Property Type Single Family Home
Sub Type Single Family Residence
Listing Status Sold
Purchase Type For Sale
Square Footage 2,574 sqft
Price per Sqft $158
Subdivision Doublegate
MLS Listing ID OM656118
Sold Date 06/12/23
Bedrooms 4
Full Baths 3
Construction Status Financing
HOA Y/N No
Originating Board Stellar MLS
Year Built 1987
Annual Tax Amount $2,255
Lot Size 0.330 Acres
Acres 0.33
Lot Dimensions 133x109
Property Description
NEW ROOF, NEW AC, NEW WINDOWS, NEW KITCHEN WITH GRANITE COUNTERTOPS, NEW CABINET DOORS, PULLOUT DRAWERS, NEW SINK AND FAUCET, EXPANDED PANTRY WITH PULL OUT DRAWERS, EXTERIOR NEWLY PAINTED, NEW POOL CAGE, NEWLY PAINTED POOL DECK AND NEWLY REFINISHED POOL, SHED and GORGEOUS expanded waterfall front door. Located on quiet cul-de-sac and corner lot, fully fenced with 2 gates. 4 KING SIZE Bedrooms which includes 2 master suites, one with 2 walk in closets, double vanities and step in shower the other with large walk in closet, single vanity, step in shower and door to the pool. 3rd bedroom has pocket door to hall bath with double vanities and tub/shower. Ceiling fans in all the rooms which most of them have been painted. Gas water heater, gas/electric range capability. Rooms are Living room, dining room, family room, eat in kitchen with bay window and view to the pool, 4 bedrooms, 3 full baths all with linen closets, 2 more hall closets and a coat closet - storage abundant! Garage is 666 square feet with workbench and stair to attic which has flooring for more storage. 4 car driveway too! This is a great family home in a very nice neighborhood close to shopping and restaurants. Owner willing to give credit for kitchen appliances since current color is difficult to find and will be removing them from the home. Close to shopping and restaurants too.
Location
State FL
County Marion
Community Doublegate
Zoning R1
Rooms
Other Rooms Formal Dining Room Separate, Formal Living Room Separate, Great Room
Interior
Interior Features Ceiling Fans(s), Crown Molding, Eat-in Kitchen, Master Bedroom Main Floor, Skylight(s), Split Bedroom, Stone Counters, Thermostat, Walk-In Closet(s)
Heating Central, Electric, Heat Pump
Cooling Central Air
Flooring Laminate, Tile, Vinyl
Furnishings Unfurnished
Fireplace true
Appliance Dryer, Gas Water Heater, Washer, Water Softener
Laundry Inside, Laundry Room
Exterior
Exterior Feature Irrigation System, Lighting, Rain Gutters
Parking Features Driveway, Garage Door Opener
Garage Spaces 2.0
Fence Fenced
Pool Fiberglass
Utilities Available Electricity Connected, Natural Gas Connected, Underground Utilities, Water Connected
Roof Type Shingle
Porch Covered, Rear Porch, Screened
Attached Garage true
Garage true
Private Pool Yes
Building
Lot Description Cul-De-Sac
Entry Level One
Foundation Slab
Lot Size Range 1/4 to less than 1/2
Sewer Septic Tank
Water Public
Architectural Style Ranch
Structure Type Wood Frame
New Construction false
Construction Status Financing
Others
Pets Allowed Yes
Senior Community No
Ownership Fee Simple
Acceptable Financing Cash, Conventional
Listing Terms Cash, Conventional
Special Listing Condition None
Read Less Info
Want to know what your home might be worth? Contact us for a FREE valuation!

Our team is ready to help you sell your home for the highest possible price ASAP

© 2024 My Florida Regional MLS DBA Stellar MLS. All Rights Reserved.
Bought with HOOK & LADDER REALTY OF CENTRAL FLORIDA, LLC

Find out why customers are choosing LPT Realty to meet their real estate needs
Learn More About LPT Realty







