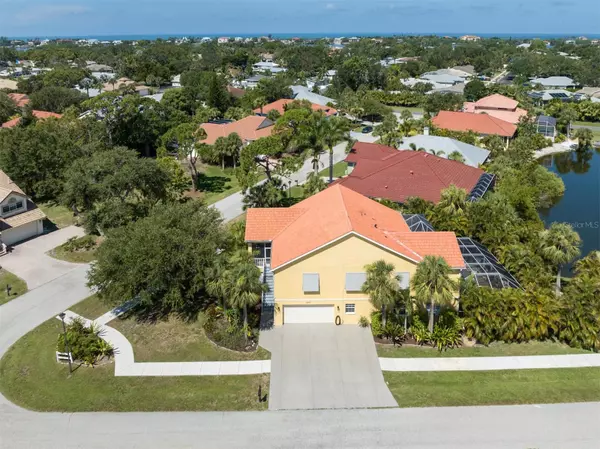$825,000
$875,000
5.7%For more information regarding the value of a property, please contact us for a free consultation.
4 Beds
2 Baths
2,133 SqFt
SOLD DATE : 09/05/2023
Key Details
Sold Price $825,000
Property Type Single Family Home
Sub Type Single Family Residence
Listing Status Sold
Purchase Type For Sale
Square Footage 2,133 sqft
Price per Sqft $386
Subdivision Sorrento Cay
MLS Listing ID A4575293
Sold Date 09/05/23
Bedrooms 4
Full Baths 2
Construction Status Appraisal,Financing,Inspections
HOA Fees $33/ann
HOA Y/N Yes
Originating Board Stellar MLS
Year Built 2001
Annual Tax Amount $3,128
Lot Size 0.270 Acres
Acres 0.27
Property Description
Under contract-accepting backup offers. Embrace the best of both worlds with this spectacular West of Trail Key West style pool home located in the idyllic community of Sorrento Cay. Built with Old World European style construction while utilizing cutting edge modern materials, including Ytong block walls – both exterior and interior, precast poured concrete second floor, Icynene spray foam insulation, and hurricane protection for all windows and doors, this home is truly a fortress. Savor the Florida lifestyle on either your front or rear screened porch complete with polyaspartic flooring, or to truly immerse yourself in your own private tropical paradise, lounge in your backyard pool surrounded by privacy palms and complete with a grotto featuring cascading waterfalls, designed by a renowned local pool designer and featured on national TV. Enter the foyer from the front screened porch, and you are immediately greeted with a spacious inviting great room with soaring vaulted ceilings and an extra large slider which accesses the rear porch. Separated by only a welcoming breakfast bar, the efficiently designed kitchen features maple cabinets, granite counters, newer LG black stainless appliances, a pantry and a French door to the front screened porch. The large owners retreat provides a walk-in closet, while the spacious master bath offers double vanities, a walk-in shower and soaking tub to luxuriate in. Off the main living area, a separate hallway leads to a full guest bathroom and the remaining three bedrooms, providing family members/guests with their own personal space. The first level is home to an oversized three-car tandem garage and an additional 1399 sq. ft. of space which offers endless possibilities. While not considered actual living space, this area is cooled by window units, keeping it comfortable year round. Exit the rear slider, and your very own 5-Star Resort-worthy tropical oasis awaits you! Can you say WOW!!?? Prepare to be amazed on your very own Travertine lanai and pool deck which is surrounded by tropical landscaping with your utmost privacy in mind. Your pool features a swim shelf, bubblers, a grotto with cascading waterfalls, multi-colored lighting and a heat/cooler. As if this isn’t enough, exit your pool paradise to the back yard where you will find views a pond that provides a peaceful haven for local birds and waterlife alike. Other noteworthy items include natural gas, security system, first floor mud room, an extra wide polyaspartic driveway perfect for all the family cars, newer a/c and water heater, ceramic tile throughout, an additional first floor refrigerator, a separate enclosed storage area under the front stairs, and wiring for a 50 Amp generator. Sorrento Cay is an intimate community of just 46 homes with very low HOA dues and no CDD and offers convenient access to Nokomis Beach, Oscar Scherer State Park, two public boat ramps, a kayak launch, plus shopping, dining, medical care, Pineview School, and a plethora of other amenities that truly make this the best place to call Home!
Location
State FL
County Sarasota
Community Sorrento Cay
Zoning RSF2
Rooms
Other Rooms Great Room, Storage Rooms
Interior
Interior Features Ceiling Fans(s), High Ceilings, Kitchen/Family Room Combo, Master Bedroom Upstairs, Open Floorplan, Split Bedroom, Stone Counters, Thermostat, Vaulted Ceiling(s), Walk-In Closet(s), Window Treatments
Heating Electric
Cooling Central Air, Wall/Window Unit(s)
Flooring Ceramic Tile
Fireplace false
Appliance Dishwasher, Disposal, Dryer, Gas Water Heater, Microwave, Range, Refrigerator, Washer
Laundry Inside, Laundry Room, Upper Level
Exterior
Exterior Feature French Doors, Hurricane Shutters, Lighting, Private Mailbox, Rain Gutters, Shade Shutter(s), Sidewalk, Sliding Doors, Storage
Parking Features Garage Door Opener, Garage Faces Side, Oversized, Tandem
Garage Spaces 3.0
Pool Heated, In Ground, Lighting, Other, Pool Alarm, Screen Enclosure
Community Features Deed Restrictions, Sidewalks
Utilities Available BB/HS Internet Available, Cable Available, Electricity Connected, Natural Gas Connected
View Y/N 1
View Pool
Roof Type Concrete
Porch Covered, Enclosed, Front Porch, Rear Porch, Screened
Attached Garage true
Garage true
Private Pool Yes
Building
Lot Description Corner Lot, Sidewalk, Paved
Entry Level Two
Foundation Slab
Lot Size Range 1/4 to less than 1/2
Sewer Public Sewer
Water Public
Architectural Style Key West
Structure Type Block
New Construction false
Construction Status Appraisal,Financing,Inspections
Schools
Elementary Schools Laurel Nokomis Elementary
Middle Schools Laurel Nokomis Middle
High Schools Venice Senior High
Others
Pets Allowed Yes
HOA Fee Include Common Area Taxes, Other
Senior Community No
Pet Size Extra Large (101+ Lbs.)
Ownership Fee Simple
Monthly Total Fees $33
Acceptable Financing Cash, Conventional, VA Loan
Membership Fee Required Required
Listing Terms Cash, Conventional, VA Loan
Special Listing Condition None
Read Less Info
Want to know what your home might be worth? Contact us for a FREE valuation!

Our team is ready to help you sell your home for the highest possible price ASAP

© 2024 My Florida Regional MLS DBA Stellar MLS. All Rights Reserved.
Bought with COLDWELL BANKER REALTY

Find out why customers are choosing LPT Realty to meet their real estate needs
Learn More About LPT Realty







