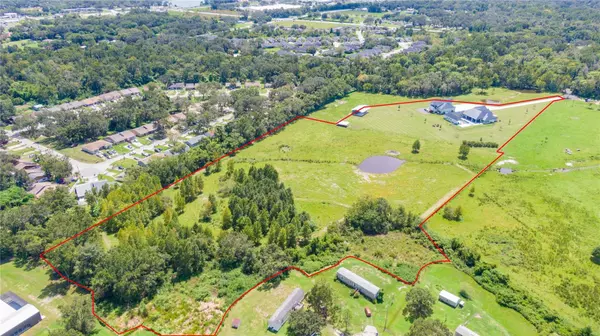$2,600,000
$2,295,000
13.3%For more information regarding the value of a property, please contact us for a free consultation.
6 Beds
6 Baths
5,574 SqFt
SOLD DATE : 10/06/2023
Key Details
Sold Price $2,600,000
Property Type Single Family Home
Sub Type Single Family Residence
Listing Status Sold
Purchase Type For Sale
Square Footage 5,574 sqft
Price per Sqft $466
Subdivision Cross Crk Ranch
MLS Listing ID T3470531
Sold Date 10/06/23
Bedrooms 6
Full Baths 5
Half Baths 1
Construction Status Inspections
HOA Fees $208/ann
HOA Y/N Yes
Originating Board Stellar MLS
Year Built 2021
Annual Tax Amount $17,257
Lot Size 21.810 Acres
Acres 21.81
Property Description
Welcome to this architectural masterpiece, a custom built luxury modern home from 2021. Nestled on a sprawling 21+ acres of gated property, this magnificent estate was crafted by a local luxury homebuilder for his personal residence, ensuring every feature is meticulously designed and of the highest quality. ** The property is expansive - boasting over 15,000 sq ft under roof and featuring three separate living spaces, six bedrooms, five and a half bathrooms, and three full kitchens. The principal residence spans 4,574 square feet, including four bedrooms and a poolside cabana house with its own kitchen and private bathroom. Every inch of this exquisite estate is designed for luxury, comfort, energy efficiency and superior entertainment.** The outdoor space is nothing short of spectacular, with marble pavers surrounding the large heated saltwater pool and spa. The pool features a swim shelf with bubblers and a spill-over waterfall, creating a tranquil oasis. The pool is flanked by covered patio entertainment areas, complete with 12' tongue and groove detailed wood ceilings, an outdoor gas grill, and a pellet smoker area with a high-top leather granite island. For added convenience, a custom mosquito mister system keeps the property bug-free.**The main home's kitchen is an epicurean dream, featuring a backlit marble counter island, top-of-the-line Thermador appliances, a 6-burner gas grill, double oven, and a nugget ice machine. Beverage connoisseurs will appreciate the two wine refrigerators and four additional refrigerator/freezers.**The master suite serves as a tranquil retreat, boasting double walk-in closets, an attached sunroom that doubles as an office, and a built-in Thermador coffee maker. Beautifully positioned, the suite overlooks the stunning landscaped grounds and the serene pool area, offering a daily spectacle of beauty and tranquility.**Additional amenities throughout the home include a mud room, two pantries, private laundry room, impact windows with safety film, metal roof structure, icynene insulation, radiant barrier, and hardie board soffit, a commercial water purification system (water dispenser, pot filler & ice maker are all attached to the purification system) and an attached oversized 3-car garage for everyday vehicles with larger 8' doors.**The impressive 50 x 60 workshop is a marvel of design and functionality. With its soaring 16' ceilings and five 14' automatic roll-up doors, the space is more than just a workshop; it's an arena for creativity and productivity. It comes complete with RV hookups (all 3!), a wall-mounted pressure washer, and a second washer/dryer connection and more providing all the conveniences you might need. Above the garage, you'll find the third living space, a 1,000 sq ft apartment that can serve as an office or an ultimate man cave.**The estate is also equipped with two ponds for cattle and built-in irrigation as well as a full house generator, powered by a 1,000-gallon buried propane tank, can run the entire home for up to 21 days if needed.**This estate truly has it all - luxury, comfort, and functionality - all located in one of the most desired areas in all of central Florida. Contact the listing agent today for a tour or video to fully appreciate the magnificent details of this unique property. This estate is more than just a home; it's a lifestyle waiting to be embraced by its lucky new owners.
Location
State FL
County Polk
Community Cross Crk Ranch
Rooms
Other Rooms Bonus Room, Florida Room, Garage Apartment, Interior In-Law Suite w/Private Entry
Interior
Interior Features Ceiling Fans(s), Central Vaccum, Coffered Ceiling(s), Kitchen/Family Room Combo, Living Room/Dining Room Combo, Master Bedroom Main Floor, Open Floorplan, Smart Home, Solid Wood Cabinets, Split Bedroom, Stone Counters, Tray Ceiling(s), Walk-In Closet(s)
Heating Central
Cooling Central Air
Flooring Carpet, Ceramic Tile, Epoxy, Laminate, Marble, Tile
Fireplace true
Appliance Dishwasher, Freezer, Gas Water Heater, Ice Maker, Microwave, Range, Range Hood, Refrigerator, Tankless Water Heater, Wine Refrigerator
Laundry Inside, Laundry Room
Exterior
Exterior Feature Balcony, French Doors, Irrigation System, Private Mailbox, Rain Gutters, Storage
Garage Spaces 4.0
Fence Board, Fenced, Other
Pool Auto Cleaner, Gunite, Heated, Lighting, Outside Bath Access, Salt Water
Utilities Available Cable Connected
Roof Type Metal
Attached Garage true
Garage true
Private Pool Yes
Building
Entry Level One
Foundation Slab
Lot Size Range 20 to less than 50
Sewer Septic Tank
Water Well
Structure Type Block, Stucco, Wood Frame
New Construction false
Construction Status Inspections
Schools
Elementary Schools Medulla Elem
Middle Schools Southwest Middle School
High Schools George Jenkins High
Others
Pets Allowed Yes
Senior Community No
Ownership Fee Simple
Monthly Total Fees $208
Acceptable Financing Cash, Conventional
Membership Fee Required Required
Listing Terms Cash, Conventional
Special Listing Condition None
Read Less Info
Want to know what your home might be worth? Contact us for a FREE valuation!

Our team is ready to help you sell your home for the highest possible price ASAP

© 2024 My Florida Regional MLS DBA Stellar MLS. All Rights Reserved.
Bought with DREAM REALTY GROUP

Find out why customers are choosing LPT Realty to meet their real estate needs
Learn More About LPT Realty







