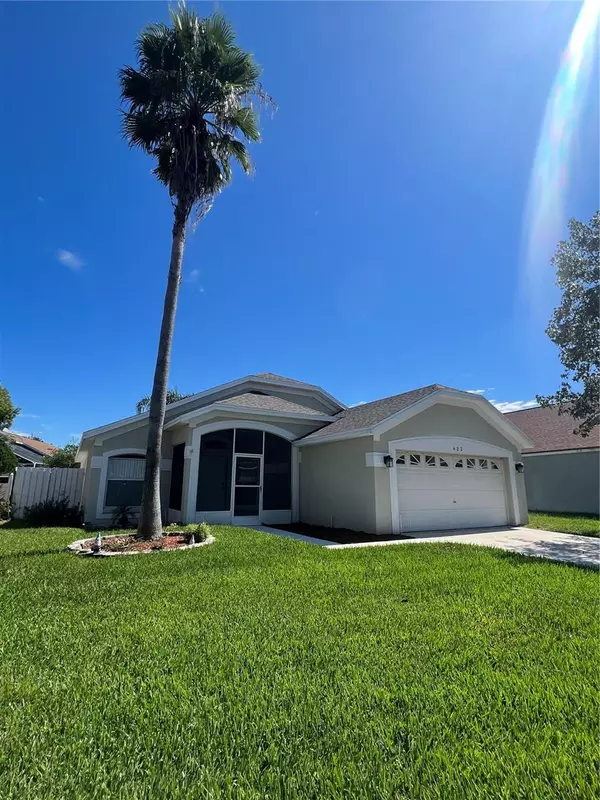$324,900
$324,900
For more information regarding the value of a property, please contact us for a free consultation.
3 Beds
2 Baths
1,414 SqFt
SOLD DATE : 10/20/2023
Key Details
Sold Price $324,900
Property Type Single Family Home
Sub Type Single Family Residence
Listing Status Sold
Purchase Type For Sale
Square Footage 1,414 sqft
Price per Sqft $229
Subdivision Regency Place Ph 03
MLS Listing ID O6137713
Sold Date 10/20/23
Bedrooms 3
Full Baths 2
Construction Status Appraisal,Financing,Inspections
HOA Fees $25
HOA Y/N Yes
Originating Board Stellar MLS
Year Built 2002
Annual Tax Amount $3,121
Lot Size 6,098 Sqft
Acres 0.14
Property Description
Charming 3 bedroom, 2 bathroom home located in the heart of Davenport! This home features an inviting front screened-in porch, an extended back covered patio, high ceilings and a plentitude of windows which allow natural light to extend throughout. The backyard has a privacy fence and mature palms making this a beautiful and comfortable space to relax or entertain. The master suite includes a very spacious walk-in closet and en-suite bathroom with two sinks and a sizable soaking tub. The kitchen offers substantial counter space and and extensive breakfast bar. Recent updates include a newer ROOF, brand new interior paint, gas range, dishwasher, ceiling fans, and carpet in two bedrooms. Regency Place is a gated community and offers a community pool and playground. No CDD. Located near Highway 27 and I 4 for an easy commute. Posner Park, Disney, Advent Health, grocery, pharmacy and so many other amenities nearby for convenience. Please call today to schedule your showing!
Location
State FL
County Polk
Community Regency Place Ph 03
Interior
Interior Features Ceiling Fans(s), Open Floorplan, Split Bedroom, Walk-In Closet(s), Window Treatments
Heating Central
Cooling Central Air
Flooring Carpet, Tile
Fireplace false
Appliance Dishwasher, Disposal, Microwave, Range, Refrigerator, Washer
Exterior
Exterior Feature Lighting, Private Mailbox, Sliding Doors
Garage Spaces 2.0
Fence Fenced
Community Features Gated Community - No Guard, Playground, Pool
Utilities Available Electricity Connected
Roof Type Shingle
Porch Covered, Front Porch, Rear Porch, Screened
Attached Garage true
Garage true
Private Pool No
Building
Story 1
Entry Level One
Foundation Slab
Lot Size Range 0 to less than 1/4
Sewer Public Sewer
Water Public
Structure Type Block, Stucco
New Construction false
Construction Status Appraisal,Financing,Inspections
Others
Pets Allowed Yes
Senior Community No
Ownership Fee Simple
Monthly Total Fees $50
Acceptable Financing Cash, Conventional, FHA, VA Loan
Membership Fee Required Required
Listing Terms Cash, Conventional, FHA, VA Loan
Special Listing Condition None
Read Less Info
Want to know what your home might be worth? Contact us for a FREE valuation!

Our team is ready to help you sell your home for the highest possible price ASAP

© 2025 My Florida Regional MLS DBA Stellar MLS. All Rights Reserved.
Bought with LIVE FLORIDA REALTY
Find out why customers are choosing LPT Realty to meet their real estate needs
Learn More About LPT Realty







