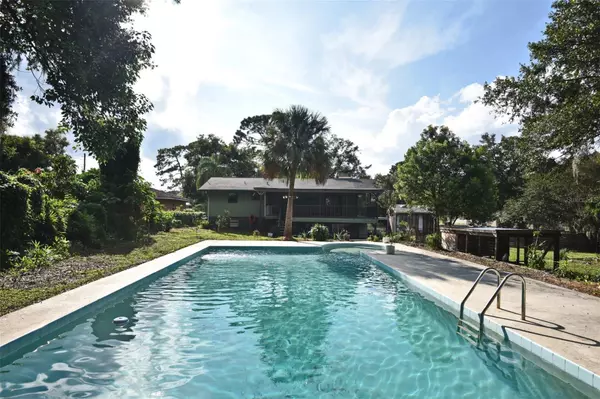$297,700
$399,999
25.6%For more information regarding the value of a property, please contact us for a free consultation.
5 Beds
2 Baths
2,700 SqFt
SOLD DATE : 12/13/2023
Key Details
Sold Price $297,700
Property Type Single Family Home
Sub Type Single Family Residence
Listing Status Sold
Purchase Type For Sale
Square Footage 2,700 sqft
Price per Sqft $110
Subdivision Rose Manor
MLS Listing ID O6140419
Sold Date 12/13/23
Bedrooms 5
Full Baths 2
HOA Y/N No
Originating Board Stellar MLS
Year Built 1963
Annual Tax Amount $2,413
Lot Size 0.700 Acres
Acres 0.7
Property Description
Come take a look at this beautiful, mid century, modern home that is situated upon a lush 0.70 acre of land. Along with this home, there is also a fully functioning greenhouse, chicken coop, a large 9.5Ft deep swimming pool, fenced in yard with plenty of space for gardening / entertaining, and a double lot with possibility build a second home, with the appropriate approvals; or simply to be an easily accessible space for work vehicles and other machinery. The interior boast a total of 5 bedrooms and 2 bathroom that was originally designed by a NASA Engineer! The updated, farmhouse style kitchen is equip with all stainless steel appliances and butcher block countertops that open up to the main living area. Remodeled master bathroom is attached to the main master suite with an additional bonus space and a large walk-in closet. Taking it outside, you can notice the TWO large decks that have availability for ample seating arrangements and the side to entertain the guests in front of the outdoor fireplace on cold winter nights. This unique lot can be considered a fully sustainable property to where the owner never even has to leave for groceries; having all the resources in the back yard! Come tour your new home today!
Location
State FL
County Orange
Community Rose Manor
Zoning R-1
Rooms
Other Rooms Inside Utility
Interior
Interior Features Eat-in Kitchen, Split Bedroom
Heating Central
Cooling Central Air
Flooring Vinyl
Fireplaces Type Family Room, Living Room, Outside, Wood Burning
Fireplace true
Appliance Cooktop, Disposal, Refrigerator
Laundry Inside
Exterior
Exterior Feature Balcony, French Doors
Parking Features Covered
Fence Wood
Pool Gunite, In Ground
Utilities Available Cable Available, Electricity Connected
Roof Type Shingle
Porch Deck, Side Porch
Attached Garage false
Garage false
Private Pool Yes
Building
Lot Description Landscaped, Paved
Story 2
Entry Level Two
Foundation Slab
Lot Size Range 1/2 to less than 1
Sewer Septic Tank
Water Public
Architectural Style Mid-Century Modern
Structure Type Block,Wood Frame
New Construction false
Schools
Elementary Schools Riverside Elem
Middle Schools Lockhart Middle
High Schools Wekiva High
Others
Pets Allowed Yes
Senior Community No
Ownership Fee Simple
Acceptable Financing Cash, Conventional, FHA, VA Loan
Listing Terms Cash, Conventional, FHA, VA Loan
Special Listing Condition None
Read Less Info
Want to know what your home might be worth? Contact us for a FREE valuation!

Our team is ready to help you sell your home for the highest possible price ASAP

© 2024 My Florida Regional MLS DBA Stellar MLS. All Rights Reserved.
Bought with LEERDAM PROPERTIES INC.

Find out why customers are choosing LPT Realty to meet their real estate needs
Learn More About LPT Realty







