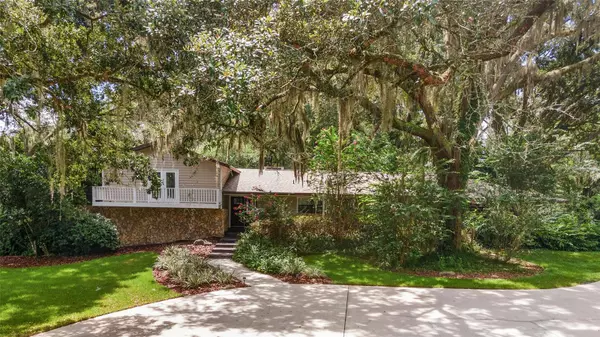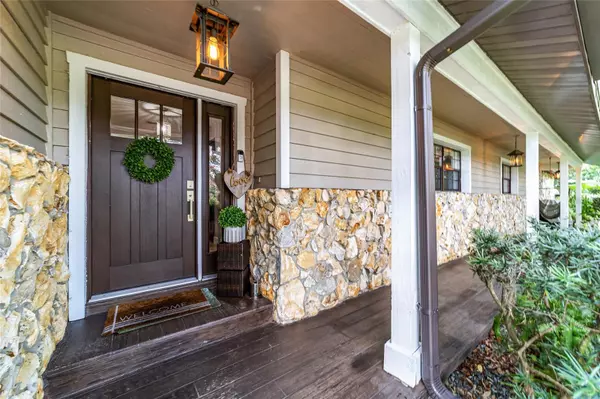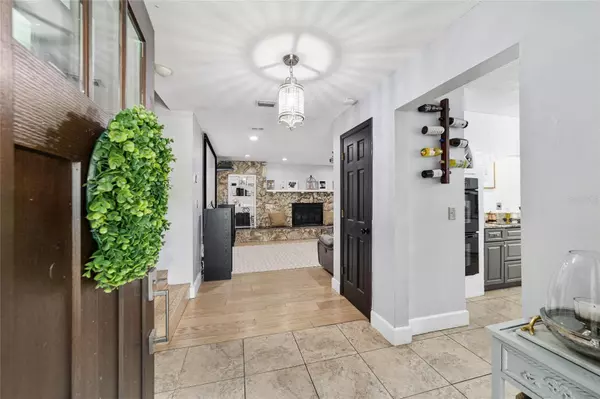$595,000
$635,000
6.3%For more information regarding the value of a property, please contact us for a free consultation.
4 Beds
3 Baths
3,337 SqFt
SOLD DATE : 01/08/2024
Key Details
Sold Price $595,000
Property Type Single Family Home
Sub Type Single Family Residence
Listing Status Sold
Purchase Type For Sale
Square Footage 3,337 sqft
Price per Sqft $178
Subdivision Huntington
MLS Listing ID OM662543
Sold Date 01/08/24
Bedrooms 4
Full Baths 3
Construction Status Inspections
HOA Fees $4/ann
HOA Y/N Yes
Originating Board Stellar MLS
Year Built 1975
Annual Tax Amount $2,758
Lot Size 1.290 Acres
Acres 1.29
Lot Dimensions 200x280
Property Description
WHAT A HOME!! This 4/3 stunner is a can’t miss. The floor plan is great. The flow of the home is luxurious. The bedrooms are extremely spacious. The living space is abundant throughout the main floor. So much room to spread out and enjoy a relaxing afternoon. The house is placed perfectly on the 1.29 +/- acre lot filled with mature landscaping. The yard provides the perfect combination of privacy and space for your loved ones to have fun. This is a perfect residence for a buyer who loves to entertain. Too many other idyllic details to list. Set up a showing today!
Location
State FL
County Marion
Community Huntington
Zoning A1
Rooms
Other Rooms Den/Library/Office, Family Room, Florida Room, Inside Utility
Interior
Interior Features Built-in Features, Ceiling Fans(s), Living Room/Dining Room Combo, PrimaryBedroom Upstairs, Solid Surface Counters, Solid Wood Cabinets, Stone Counters, Walk-In Closet(s), Window Treatments
Heating Electric
Cooling Central Air
Flooring Carpet, Tile, Vinyl, Wood
Fireplaces Type Family Room, Living Room, Stone, Wood Burning
Furnishings Unfurnished
Fireplace true
Appliance Bar Fridge, Built-In Oven, Cooktop, Dishwasher, Electric Water Heater, Freezer, Ice Maker, Microwave, Refrigerator
Laundry Inside, Laundry Room
Exterior
Exterior Feature French Doors, Irrigation System
Parking Features Circular Driveway, Driveway, On Street
Fence Chain Link
Pool Gunite, In Ground
Utilities Available Cable Available, Electricity Available, Electricity Connected, Water Available, Water Connected
View Pool
Roof Type Shingle
Porch Covered, Deck
Garage false
Private Pool Yes
Building
Lot Description Landscaped, Oversized Lot, Paved
Story 1
Entry Level Three Or More
Foundation Block, Slab
Lot Size Range 1 to less than 2
Sewer Septic Tank
Water Well
Structure Type Block,Concrete,Stucco
New Construction false
Construction Status Inspections
Schools
Elementary Schools Maplewood Elementary School-M
Middle Schools Osceola Middle School
High Schools Forest High School
Others
Pets Allowed Yes
Senior Community No
Ownership Fee Simple
Monthly Total Fees $4
Acceptable Financing Cash, Conventional, VA Loan
Membership Fee Required Required
Listing Terms Cash, Conventional, VA Loan
Special Listing Condition None
Read Less Info
Want to know what your home might be worth? Contact us for a FREE valuation!

Our team is ready to help you sell your home for the highest possible price ASAP

© 2024 My Florida Regional MLS DBA Stellar MLS. All Rights Reserved.
Bought with MAGNOLIA HOMESTEAD REALTY, LLC

Find out why customers are choosing LPT Realty to meet their real estate needs
Learn More About LPT Realty







