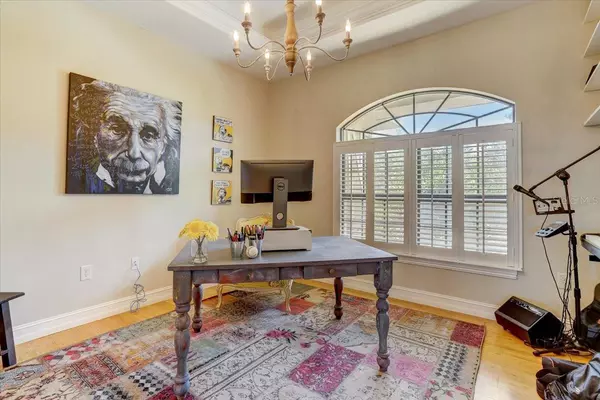$1,000,000
$1,099,000
9.0%For more information regarding the value of a property, please contact us for a free consultation.
3 Beds
4 Baths
3,303 SqFt
SOLD DATE : 01/09/2024
Key Details
Sold Price $1,000,000
Property Type Single Family Home
Sub Type Single Family Residence
Listing Status Sold
Purchase Type For Sale
Square Footage 3,303 sqft
Price per Sqft $302
Subdivision Herons Cove
MLS Listing ID T3475804
Sold Date 01/09/24
Bedrooms 3
Full Baths 3
Half Baths 1
HOA Fees $125/mo
HOA Y/N Yes
Originating Board Stellar MLS
Year Built 2009
Annual Tax Amount $12,417
Lot Size 1.480 Acres
Acres 1.48
Property Description
*** Price Reduction***
Rare opportunity to purchase your piece of paradise, on 1.48 Acres with 181 ft of Waterfront Property on the Peace River. This is a fisherman's and boater's delight with easy big water access. You will appreciate the quality workmanship of this custom home and the layout that is perfect
for entertaining. A warm welcome of travertine tile is on the front porch for you to sit and witness the breathtaking evening sky. An inviting front
foyer, takes you into the spacious, wide open living area that overlooks this extremely private estate. You will find the gourmet kitchen that is
equipped with all stainless steel appliances, real wood cherry cabinetry, complete with a sub-zero refrigerator, pot filler, gas 6 burner range with
2 ovens, a Miele dishwasher and an island with a prep sink. The Chef's kitchen is the perfect gathering place for entertainment. The Den is
separated by beautiful French doors. Lighted tray ceiling with crown molding & bamboo flooring in the majority of the rooms. All Bedrooms have
Linen and walk-in closets with shelving. The security system is also installed and it is prewired for surveillance along with cameras installed. The
exquisite primary bedroom has sliding doors overlooking the large entertainment area, as well as dual walk-in closets. A state of the art
primary bathroom has a walk around shower, with 3 shower heads and a rain shower head, claw foot bathtub and double vanities with copper
vessel Sinks. All bedrooms have en- suite bathrooms, along with granite counter tops and Moen oil rubbed bronze fixtures for that extra added
beauty. The laundry room has ample cabinetry that matches the kitchen, stainless undermount sink as well as a front loading washer and dryer
and built in ironing board. Peering out the zero corner glass sliding doors to the Gunite, upgraded Pebble Tec finished, saltwater pool and spa
with glass tile inlays and a sun-shelf, you will find plenty of room for inviting guests over to cook out in the outdoor kitchen. There is a half bath
accessed from the pool area to accommodate your swimming guests. The private walkway to the dock is where your covered boathouse is
waiting and has an electric lift for your very own boat. Conveniently located close to I-75, close to schools and shopping and convenient to all
amenities. Words do not accurately reflect this very special property, there are simply too many upgrades. Book your appointment today!
Location
State FL
County Charlotte
Community Herons Cove
Zoning PD
Rooms
Other Rooms Inside Utility
Interior
Interior Features Ceiling Fans(s), Eat-in Kitchen, High Ceilings, Kitchen/Family Room Combo, Open Floorplan, Solid Wood Cabinets, Split Bedroom, Stone Counters, Walk-In Closet(s)
Heating Central, Propane
Cooling Central Air
Flooring Bamboo, Ceramic Tile, Travertine
Furnishings Negotiable
Fireplace false
Appliance Gas Water Heater, Microwave, Range, Range Hood, Refrigerator, Tankless Water Heater, Washer
Laundry Inside, Laundry Room
Exterior
Exterior Feature Irrigation System, Outdoor Grill, Outdoor Kitchen, Rain Gutters
Parking Features Driveway, Garage Faces Side, Parking Pad
Garage Spaces 2.0
Pool Gunite, Heated, In Ground, Salt Water, Screen Enclosure
Community Features Deed Restrictions
Utilities Available Electricity Connected
Waterfront Description Canal - Brackish
View Y/N 1
Water Access 1
Water Access Desc Canal - Brackish
View Pool, Water
Roof Type Metal
Porch Front Porch, Rear Porch, Screened
Attached Garage true
Garage true
Private Pool Yes
Building
Lot Description Street Dead-End
Story 1
Entry Level One
Foundation Slab
Lot Size Range 1 to less than 2
Sewer Septic Tank
Water Well
Structure Type Cement Siding
New Construction false
Schools
Elementary Schools Deep Creek Elementary
Middle Schools Punta Gorda Middle
High Schools Charlotte High
Others
Pets Allowed Yes
HOA Fee Include Management,Private Road
Senior Community No
Ownership Fee Simple
Monthly Total Fees $125
Acceptable Financing Cash, Conventional, FHA, VA Loan
Membership Fee Required Required
Listing Terms Cash, Conventional, FHA, VA Loan
Special Listing Condition None
Read Less Info
Want to know what your home might be worth? Contact us for a FREE valuation!

Our team is ready to help you sell your home for the highest possible price ASAP

© 2024 My Florida Regional MLS DBA Stellar MLS. All Rights Reserved.
Bought with STELLAR NON-MEMBER OFFICE

Find out why customers are choosing LPT Realty to meet their real estate needs
Learn More About LPT Realty







