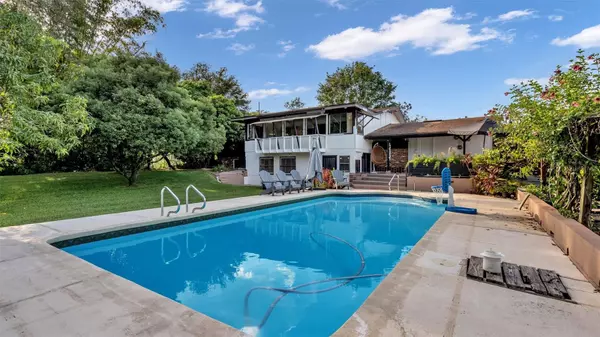$565,000
$565,000
For more information regarding the value of a property, please contact us for a free consultation.
4 Beds
3 Baths
3,084 SqFt
SOLD DATE : 01/19/2024
Key Details
Sold Price $565,000
Property Type Single Family Home
Sub Type Single Family Residence
Listing Status Sold
Purchase Type For Sale
Square Footage 3,084 sqft
Price per Sqft $183
Subdivision Williamsburg Estates
MLS Listing ID L4939385
Sold Date 01/19/24
Bedrooms 4
Full Baths 2
Half Baths 1
HOA Y/N No
Originating Board Stellar MLS
Year Built 1966
Annual Tax Amount $3,586
Lot Size 0.600 Acres
Acres 0.6
Lot Dimensions 101x196
Property Sub-Type Single Family Residence
Property Description
Introducing an exquisite Mid-Century Modern Split-Level Home, a true masterpiece in a tranquil setting with captivating Lake Bentley views. This stunning property, tucked away at the end of a peaceful cul-de-sac on a generous 0.60-acre lot without the constraints of an HOA, offers an abundance of opportunities for your ideal lifestyle. Step into the heart of this home, where the kitchen impresses with freshly tiled floors, rich hardwood cabinets, recessed lighting, and a boho chandelier illuminating the dinette area. Stainless steel appliances and ample cabinet space make this kitchen a culinary haven. Beyond the kitchen lies a convenient mud area with access to a two-car garage. As you enter through the front door into the foyer, a staircase leads you upstairs to the main living area. Here, a sunroom bathed in natural light overlooks the expansive backyard and saltwater pool, creating a serene oasis. The views are truly spectacular, with Lake Bentley visible from this vantage point. The upper level of the home features two bedrooms, including one that has been thoughtfully converted into an oversized master closet with built-ins, along with a well-appointed bathroom. Descending to the lower level, you'll discover another spacious living area, an office, two additional bedrooms, and a bathroom. Accessible from this level is a laundry room and a versatile hair studio, ripe for conversion into an additional office or flex space. Outside, the property offers more than just a gorgeous home. There's a detached garage and workshop that can easily transform into another flexible space, an additional garage for outdoor equipment, or simply provide ample storage. The lush landscaping and wooded surroundings are complemented by a creek that runs around the property's perimeter, enhancing the natural beauty of this retreat. Conveniently located near Lake Hollingsworth, close to the parkway, and within easy reach of shopping, dining, and more, this home offers the perfect blend of tranquility and accessibility. While photographs capture some of its charm, the true potential and space of this home must be seen in person. Schedule your private tour today and seize the opportunity to make this Mid-Century Modern Split-Level Home your own.
Location
State FL
County Polk
Community Williamsburg Estates
Zoning RA-1
Rooms
Other Rooms Bonus Room, Den/Library/Office, Family Room, Florida Room, Inside Utility, Storage Rooms
Interior
Interior Features Built-in Features, Eat-in Kitchen, PrimaryBedroom Upstairs, Solid Wood Cabinets, Split Bedroom
Heating Central, Wall Units / Window Unit
Cooling Central Air
Flooring Carpet, Terrazzo, Tile, Wood
Fireplace false
Appliance Dishwasher, Range, Refrigerator
Laundry Laundry Room
Exterior
Exterior Feature Private Mailbox
Garage Spaces 2.0
Pool In Ground, Salt Water
Utilities Available BB/HS Internet Available, Cable Available, Cable Connected, Electricity Available, Electricity Connected, Water Available, Water Connected
Roof Type Shingle
Attached Garage true
Garage true
Private Pool Yes
Building
Story 2
Entry Level Multi/Split
Foundation Slab
Lot Size Range 1/2 to less than 1
Sewer Septic Tank
Water Public
Structure Type Brick,Wood Siding
New Construction false
Others
Senior Community No
Ownership Fee Simple
Acceptable Financing Cash, Conventional, FHA, VA Loan
Listing Terms Cash, Conventional, FHA, VA Loan
Special Listing Condition None
Read Less Info
Want to know what your home might be worth? Contact us for a FREE valuation!

Our team is ready to help you sell your home for the highest possible price ASAP

© 2025 My Florida Regional MLS DBA Stellar MLS. All Rights Reserved.
Bought with DALTON WADE INC
Find out why customers are choosing LPT Realty to meet their real estate needs
Learn More About LPT Realty







