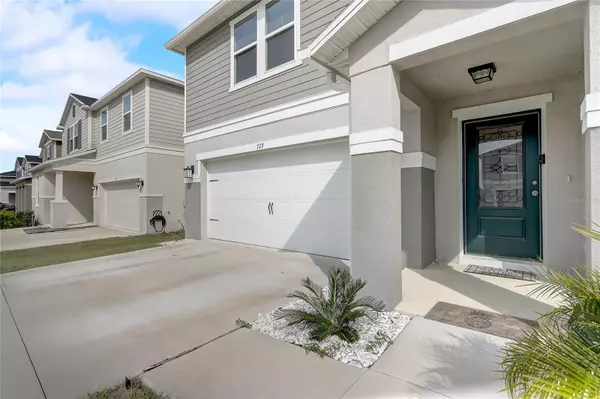$408,000
$407,990
For more information regarding the value of a property, please contact us for a free consultation.
4 Beds
3 Baths
2,780 SqFt
SOLD DATE : 04/10/2024
Key Details
Sold Price $408,000
Property Type Single Family Home
Sub Type Single Family Residence
Listing Status Sold
Purchase Type For Sale
Square Footage 2,780 sqft
Price per Sqft $146
Subdivision Lake Lucerne Ph 6
MLS Listing ID O6183123
Sold Date 04/10/24
Bedrooms 4
Full Baths 2
Half Baths 1
HOA Fees $71/qua
HOA Y/N Yes
Originating Board Stellar MLS
Year Built 2022
Annual Tax Amount $6,281
Lot Size 6,969 Sqft
Acres 0.16
Property Description
Why wait months! Welcome to your dream home! This stunning property boasts 4 bedrooms and 2.5 bathrooms, offering ample space for comfortable living. As you step inside, you'll be greeted by an inviting atmosphere, with a separate family room perfect for cozy gatherings or quiet evenings. The open concept design seamlessly connects the spacious living room to the kitchen, creating an ideal setting for entertaining guests or simply enjoying family time. The kitchen is a chef's delight, featuring great counter space for meal preparation and storage. A convenient half bath downstairs adds to the ease of daily living. Venture upstairs to discover a spacious loft area, providing additional flexible living space to suit your needs. The primary bedroom is a sanctuary of relaxation, complete with a generous walk-in closet for all your storage needs. Three guest bedrooms offer ample space for family members or visitors, ensuring everyone has their own comfortable retreat. Natural light floods the interior, accentuating the high ceilings and enhancing the overall ambiance of the home. And the best part? No rear neighbors to interrupt your tranquility, just a serene pond view to enjoy from your backyard oasis. Speaking of which, the yard is perfect for your furry friends to roam and play, or for hosting gatherings and outdoor activities. In this beautiful home, every detail has been carefully crafted to offer comfort, functionality, and style. Welcome home to a life of luxury and relaxation!
Location
State FL
County Polk
Community Lake Lucerne Ph 6
Rooms
Other Rooms Family Room, Formal Dining Room Separate, Loft
Interior
Interior Features Ceiling Fans(s), Kitchen/Family Room Combo, PrimaryBedroom Upstairs, Skylight(s), Solid Surface Counters, Stone Counters, Thermostat, Walk-In Closet(s)
Heating Electric
Cooling Central Air
Flooring Carpet, Ceramic Tile
Fireplace false
Appliance Built-In Oven, Cooktop, Dishwasher, Disposal, Dryer, Electric Water Heater, Exhaust Fan, Microwave, Range Hood, Washer
Laundry Inside, Laundry Room
Exterior
Exterior Feature Irrigation System, Lighting, Rain Gutters, Sidewalk, Sliding Doors, Sprinkler Metered
Parking Features Driveway, Garage Door Opener
Garage Spaces 2.0
Community Features Pool
Utilities Available Cable Available, Cable Connected, Electricity Available, Sewer Available, Sprinkler Meter, Street Lights, Water Available
Amenities Available Pool
Water Access 1
Water Access Desc Pond
View Trees/Woods
Roof Type Shingle
Porch Covered, Patio
Attached Garage true
Garage true
Private Pool No
Building
Lot Description Level, Sidewalk, Paved
Story 2
Entry Level Two
Foundation Slab
Lot Size Range 0 to less than 1/4
Sewer Public Sewer
Water Public
Architectural Style Traditional
Structure Type Block,Cement Siding,Wood Frame
New Construction false
Schools
Elementary Schools Lake Alfred Elem
Middle Schools Boone Middle
High Schools Haines City Senior High
Others
Pets Allowed Yes
HOA Fee Include Cable TV,Maintenance Grounds,Pool
Senior Community No
Pet Size Small (16-35 Lbs.)
Ownership Fee Simple
Monthly Total Fees $71
Acceptable Financing Cash, Conventional, FHA, VA Loan
Membership Fee Required Required
Listing Terms Cash, Conventional, FHA, VA Loan
Num of Pet 1
Special Listing Condition None
Read Less Info
Want to know what your home might be worth? Contact us for a FREE valuation!

Our team is ready to help you sell your home for the highest possible price ASAP

© 2025 My Florida Regional MLS DBA Stellar MLS. All Rights Reserved.
Bought with KELLER WILLIAMS REALTY SMART 1
Find out why customers are choosing LPT Realty to meet their real estate needs
Learn More About LPT Realty







