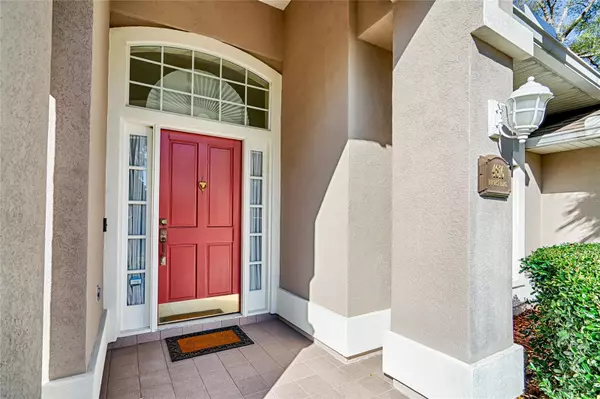$400,000
$415,000
3.6%For more information regarding the value of a property, please contact us for a free consultation.
3 Beds
2 Baths
2,010 SqFt
SOLD DATE : 04/25/2024
Key Details
Sold Price $400,000
Property Type Single Family Home
Sub Type Single Family Residence
Listing Status Sold
Purchase Type For Sale
Square Footage 2,010 sqft
Price per Sqft $199
Subdivision Sterling Place
MLS Listing ID GC519833
Sold Date 04/25/24
Bedrooms 3
Full Baths 2
Construction Status Inspections
HOA Fees $34/ann
HOA Y/N Yes
Originating Board Stellar MLS
Year Built 1996
Annual Tax Amount $4,050
Lot Size 10,890 Sqft
Acres 0.25
Property Description
Welcome to the desirable Sterling Place Neighborhood in NW Gainesville! This one-owner home has been maintained with care. This 3-bedroom, 2-bathroom home offers 2010 square feet of living space. Step inside to hardwood and tile floors throughout. The heart of the home offers a formal living room with a double-sided wood-burning fireplace, providing a cozy ambiance that extends into the family room. The adjacent dining room has chair railings and crown molding.
The eat-in kitchen, complete with a breakfast bar, ample cabinets, and plenty of counter space. Enjoy the convenience of a reverse osmosis system installed on the kitchen sink. The primary bedroom overlooks the private fenced backyard, En-suite bathroom featuring dual sinks, a walk-in shower, and a soaker tub. On the other side of the house, you'll find two additional bedrooms and a hall bathroom with a tub shower. Step outside to the enclosed back porch or Florida Room, featuring vinyl plank flooring, perfect for enjoying Florida weather year-round. Additional features include a roof replaced in 2017, HVAC replaced in 2010, and a gas hot water heater installed in 2013. Gutters and leaf guards in needed areas and irrigation system. Zoned for Talbot Elementary, Ft. Clarke Middle School, and Gainesville High School. Conveniently located near UF, Shands, NFRMC, Progress Park, San Felasco State Park, and Hunter's Crossing shopping and restaurants. Bedroom Closet Type: Walk-in Closet (Primary Bedroom).
Location
State FL
County Alachua
Community Sterling Place
Zoning R-1A
Rooms
Other Rooms Florida Room, Formal Dining Room Separate, Formal Living Room Separate
Interior
Interior Features Ceiling Fans(s), Chair Rail, Crown Molding, Eat-in Kitchen, High Ceilings, Kitchen/Family Room Combo, Open Floorplan, Primary Bedroom Main Floor, Solid Surface Counters, Split Bedroom, Thermostat, Tray Ceiling(s), Walk-In Closet(s), Window Treatments
Heating Central
Cooling Central Air
Flooring Ceramic Tile, Hardwood, Luxury Vinyl
Fireplaces Type Family Room, Living Room, Wood Burning
Fireplace true
Appliance Dishwasher, Disposal, Dryer, Gas Water Heater, Kitchen Reverse Osmosis System, Range, Range Hood, Refrigerator, Washer
Laundry Laundry Room
Exterior
Exterior Feature Irrigation System, Lighting, Rain Gutters
Garage Spaces 2.0
Fence Wood
Utilities Available BB/HS Internet Available, Cable Available, Electricity Connected, Natural Gas Connected, Sewer Connected, Street Lights, Underground Utilities, Water Connected
Roof Type Shingle
Porch Enclosed, Rear Porch
Attached Garage true
Garage true
Private Pool No
Building
Entry Level One
Foundation Slab
Lot Size Range 1/4 to less than 1/2
Builder Name G W Robinson
Sewer Public Sewer
Water Public
Structure Type Stucco,Wood Frame
New Construction false
Construction Status Inspections
Schools
Elementary Schools William S. Talbot Elem School-Al
Middle Schools Fort Clarke Middle School-Al
High Schools Gainesville High School-Al
Others
Pets Allowed Yes
Senior Community No
Ownership Fee Simple
Monthly Total Fees $34
Acceptable Financing Cash, Conventional
Membership Fee Required Required
Listing Terms Cash, Conventional
Special Listing Condition None
Read Less Info
Want to know what your home might be worth? Contact us for a FREE valuation!

Our team is ready to help you sell your home for the highest possible price ASAP

© 2024 My Florida Regional MLS DBA Stellar MLS. All Rights Reserved.
Bought with MOMENTUM REALTY - GAINESVILLE

Find out why customers are choosing LPT Realty to meet their real estate needs
Learn More About LPT Realty







