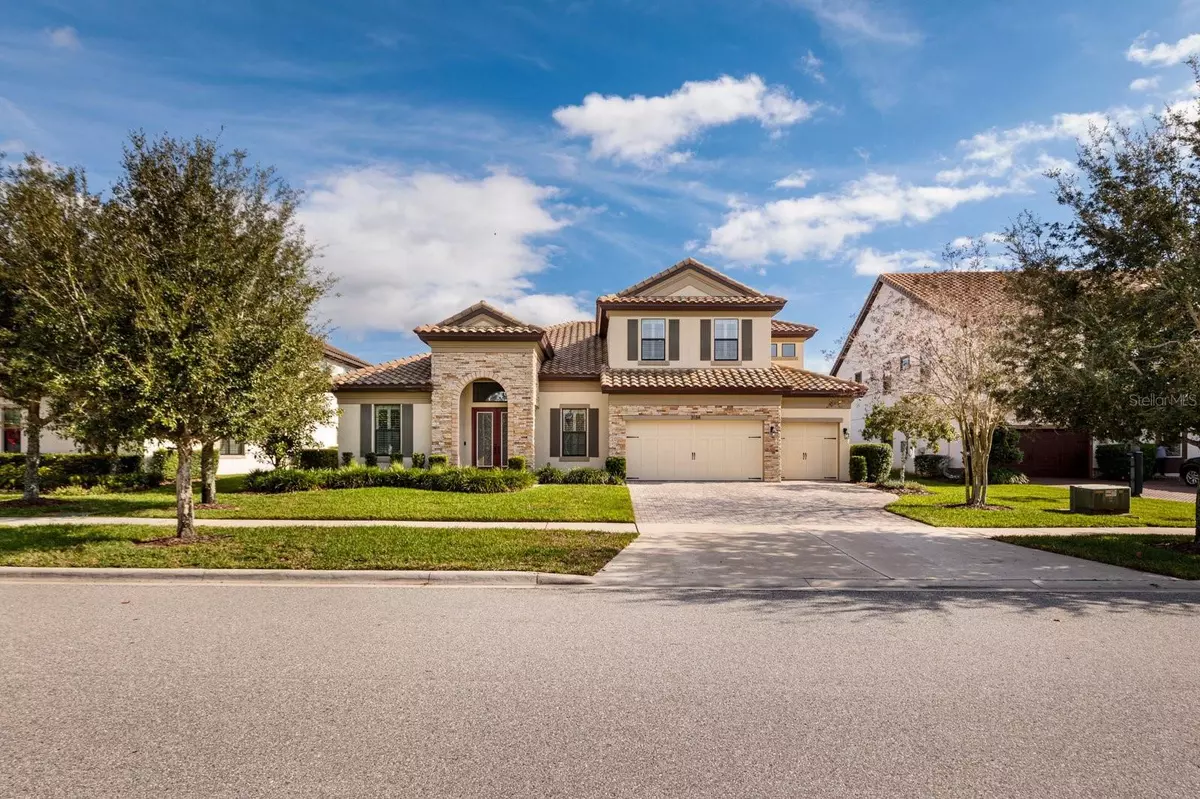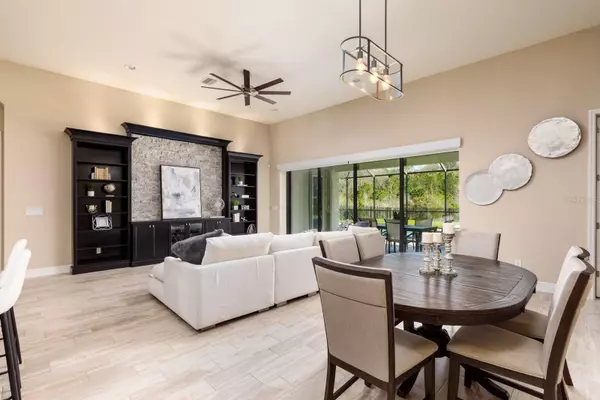$1,075,000
$1,173,000
8.4%For more information regarding the value of a property, please contact us for a free consultation.
5 Beds
4 Baths
3,900 SqFt
SOLD DATE : 04/29/2024
Key Details
Sold Price $1,075,000
Property Type Single Family Home
Sub Type Single Family Residence
Listing Status Sold
Purchase Type For Sale
Square Footage 3,900 sqft
Price per Sqft $275
Subdivision Starkey Ranch Village
MLS Listing ID A4590004
Sold Date 04/29/24
Bedrooms 5
Full Baths 4
HOA Fees $6/ann
HOA Y/N Yes
Originating Board Stellar MLS
Year Built 2016
Annual Tax Amount $13,439
Lot Size 0.260 Acres
Acres 0.26
Lot Dimensions 75' x 151'
Property Description
***REDUCED TO SELL!!!*** Sellers will consider a temporary rate buydown! Welcome to 3134 Barbour Trail, an exquisite luxury home located in Starkey Ranch. This stunning home sits on an oversized, beautifully manicured 0.26-acre conservation homesite, providing breathtaking views. The property features a saltwater pool/spa with a brand new gas heater and pool automation, a gourmet chef's kitchen, and a whole-home natural gas 20kW KOHLER generator for your peace of mind. The residence has an elegant European exterior with a custom stone finish. As you enter the home you are greeted by an extravagant foyer with soaring 12' ceilings. The wood-look porcelain tile and custom plantation shutters add to the home's richness and value. A custom-built office features double glass French doors, two separate desks, tremendous storage, and lighted built-in cabinetry. A remote worker's DREAM home! The open-concept great room features a beautiful custom built-in media wall with shelving and dimmable overhead lighting to set the mood. The kitchen features quartz counters, solid wood 42” upper cabinetry, upgraded cove crown molding, under/over dimmable cabinet lighting, an oversized extended eating island, upgraded appliances, a natural gas cooktop, a double oven/microwave combo, and a custom walk-in pantry. The split floor plan features a primary suite with an ensuite that has a garden tub, a separate shower with a frameless glass enclosure, dual vanities, a separate water closet, and a linen closet. The large custom-built double walk-in closet is a nice touch while getting dressed. Three other bedrooms are on the opposite side of the home, and a bathroom with dual sinks, shower/tub, and upgraded cabinetry. The home offers a captivating bonus room off the lanai that is pre-wired for surround sound and has French doors that lead you out to the lanai. An ENTERTAINER'S dream home! The lanai offers entrances from the primary, great room, pool bath, and bonus room. A separate paver patio extends beyond the lanai offering endless opportunities. The fully fenced backyard with landscape lighting and recently added irrigation ensures your yard will stand out. Upgraded knuckle stair rail and wood stairs lead you to a 2nd gigantic bonus room on the second floor with new bamboo flooring. It is pre-plumbed for a wet bar and pre-wired for surround sound. The 5th bedroom and separate full bath are also upstairs. The home includes brushed nickel finishes, 8' doors, tile roof, upgraded comfort height toilets, under-mount sinks, tankless gas water heater, water softener, upgraded HVAC including mechanical air cleaner and media filter, additional lighting/dimmable switches throughout, garage work-shop, and tons of overhead storage platforms. Starkey Ranch is an amazing community just 10 minutes west of Suncoast Parkway and a 30-minute drive to beaches and the airport. Amenities include playgrounds, dog parks, pavilions, community pools, kayaking/canoeing, markets, a community garden, over 22 miles of paved trails, convenient access to the brand-new Starkey K-8 school, Starkey Publix, and many restaurants and shopping. This home has been meticulously cared for and is in pristine condition.
Location
State FL
County Pasco
Community Starkey Ranch Village
Zoning MPUD
Rooms
Other Rooms Bonus Room, Breakfast Room Separate, Den/Library/Office, Family Room, Formal Dining Room Separate, Great Room, Inside Utility, Loft
Interior
Interior Features Built-in Features, Ceiling Fans(s), Eat-in Kitchen, High Ceilings, In Wall Pest System, Kitchen/Family Room Combo, Open Floorplan, Primary Bedroom Main Floor, Solid Wood Cabinets, Split Bedroom, Stone Counters, Thermostat, Vaulted Ceiling(s), Walk-In Closet(s), Window Treatments
Heating Central, Electric, Zoned
Cooling Central Air, Zoned
Flooring Carpet, Tile, Wood
Fireplace false
Appliance Built-In Oven, Cooktop, Dishwasher, Disposal, Dryer, Exhaust Fan, Gas Water Heater, Microwave, Range Hood, Refrigerator, Tankless Water Heater, Washer, Water Softener
Laundry Inside, Laundry Room
Exterior
Exterior Feature Hurricane Shutters, Irrigation System, Lighting, Rain Gutters, Sidewalk, Sliding Doors
Parking Features Driveway, Garage Door Opener
Garage Spaces 3.0
Fence Other
Pool Gunite, Heated, In Ground, Lighting, Salt Water, Screen Enclosure, Tile
Community Features Deed Restrictions, Irrigation-Reclaimed Water, Park, Playground, Pool, Sidewalks, Special Community Restrictions
Utilities Available BB/HS Internet Available, Cable Connected, Electricity Connected, Fiber Optics, Fire Hydrant, Natural Gas Connected, Phone Available, Public, Sewer Connected, Sprinkler Recycled, Street Lights, Underground Utilities, Water Connected
Amenities Available Clubhouse, Fence Restrictions, Park, Playground, Pool, Trail(s), Vehicle Restrictions
View Park/Greenbelt, Pool, Trees/Woods
Roof Type Tile
Porch Covered, Front Porch, Patio, Porch, Rear Porch, Screened
Attached Garage true
Garage true
Private Pool Yes
Building
Lot Description Conservation Area, Greenbelt, In County, Level, Oversized Lot, Sidewalk, Paved
Story 2
Entry Level Two
Foundation Slab
Lot Size Range 1/4 to less than 1/2
Builder Name Homes by WestBay
Sewer Public Sewer
Water Public
Architectural Style Contemporary, Mediterranean
Structure Type Block,Stucco,Wood Frame
New Construction false
Schools
Elementary Schools Starkey Ranch K-8
Middle Schools Starkey Ranch K-8
High Schools River Ridge High-Po
Others
Pets Allowed Yes
HOA Fee Include Pool,Maintenance Grounds,Management,Pest Control,Recreational Facilities
Senior Community No
Ownership Fee Simple
Monthly Total Fees $6
Acceptable Financing Cash, Conventional, USDA Loan, VA Loan
Membership Fee Required Required
Listing Terms Cash, Conventional, USDA Loan, VA Loan
Special Listing Condition None
Read Less Info
Want to know what your home might be worth? Contact us for a FREE valuation!

Our team is ready to help you sell your home for the highest possible price ASAP

© 2025 My Florida Regional MLS DBA Stellar MLS. All Rights Reserved.
Bought with COMPASS FLORIDA, LLC
Find out why customers are choosing LPT Realty to meet their real estate needs
Learn More About LPT Realty







