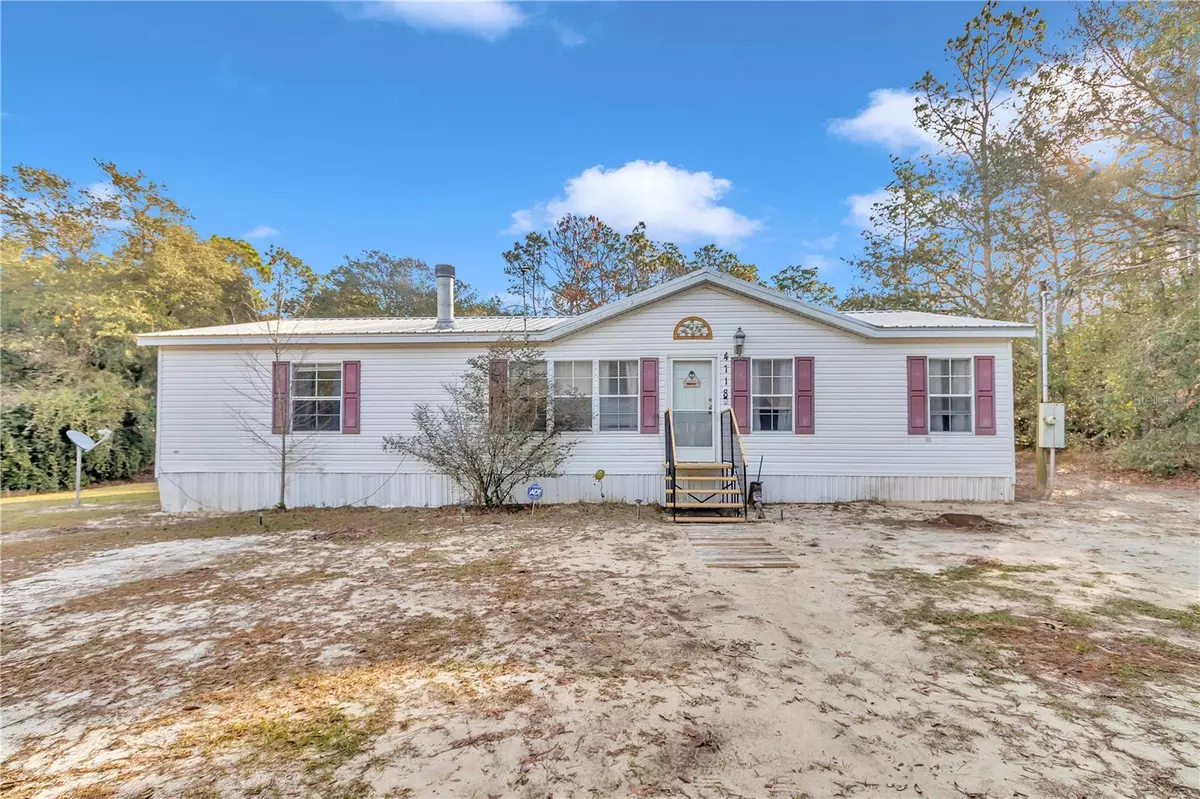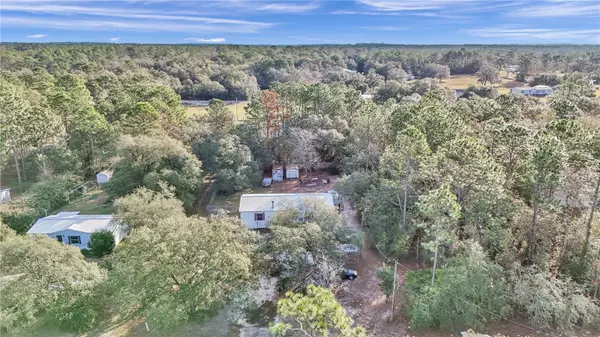$198,500
$205,999
3.6%For more information regarding the value of a property, please contact us for a free consultation.
3 Beds
2 Baths
1,456 SqFt
SOLD DATE : 05/21/2024
Key Details
Sold Price $198,500
Property Type Manufactured Home
Sub Type Manufactured Home - Post 1977
Listing Status Sold
Purchase Type For Sale
Square Footage 1,456 sqft
Price per Sqft $136
Subdivision Classic Hills 02
MLS Listing ID U8227385
Sold Date 05/21/24
Bedrooms 3
Full Baths 2
HOA Y/N No
Originating Board Stellar MLS
Year Built 1999
Annual Tax Amount $1,702
Lot Size 0.500 Acres
Acres 0.5
Property Description
Welcome to your charming light and bright home on a large 1/2 acre lot in a quiet neighborhood. Nestled in an area flourishing with nature and many outdoor activities, it is also a short drive to downtown Ocala where you will find great restaurants, shopping, and entertainment. This home features a split floor plan, and a spacious family room that opens into a large dining room kitchen combination. The primary bedroom has a walk-in closet and en suite bathroom with shower/tub combo and double vanity. On the other side of the home, you will find two guest bedrooms and guest bathroom. The home was built in 1999, roof is 5 years old, A/C is 3 years old. This well-maintained home has a fully fenced in backyard and is your way into the central Florida lifestyle of tranquility, great weather, & endless outdoor activities. Nearby you will find Rainbow Springs State Park, golf courses, hiking trails, and much more! No HOA, no lot rent, you own the land!!
Location
State FL
County Marion
Community Classic Hills 02
Zoning R4
Interior
Interior Features Primary Bedroom Main Floor, Split Bedroom, Thermostat
Heating Electric
Cooling Central Air
Flooring Linoleum, Vinyl
Fireplaces Type Living Room, Wood Burning
Fireplace true
Appliance Dishwasher, Microwave, Range, Range Hood, Refrigerator
Laundry Electric Dryer Hookup, Inside, Washer Hookup
Exterior
Exterior Feature Other
Utilities Available Electricity Connected
Roof Type Metal
Garage false
Private Pool No
Building
Lot Description Cleared, Level, Private, Paved
Story 1
Entry Level One
Foundation Pillar/Post/Pier
Lot Size Range 1/2 to less than 1
Sewer Septic Tank
Water Well
Structure Type Vinyl Siding
New Construction false
Schools
Elementary Schools Romeo Elementary School
Middle Schools Dunnellon Middle School
High Schools Dunnellon High School
Others
Senior Community No
Ownership Fee Simple
Acceptable Financing Cash, Conventional, FHA
Listing Terms Cash, Conventional, FHA
Special Listing Condition None
Read Less Info
Want to know what your home might be worth? Contact us for a FREE valuation!

Our team is ready to help you sell your home for the highest possible price ASAP

© 2025 My Florida Regional MLS DBA Stellar MLS. All Rights Reserved.
Bought with REALTY EXPERTS ASSOCIATES
Find out why customers are choosing LPT Realty to meet their real estate needs
Learn More About LPT Realty







