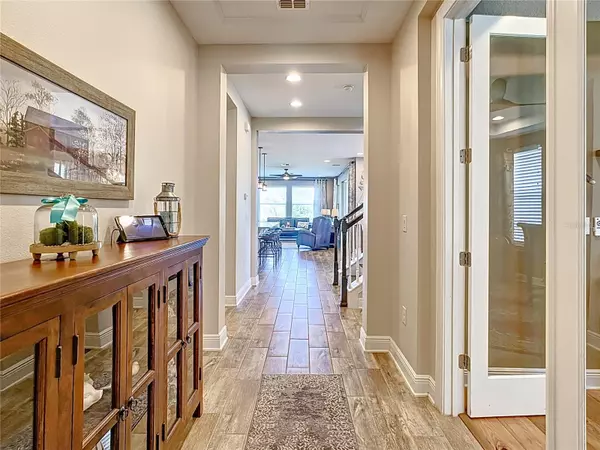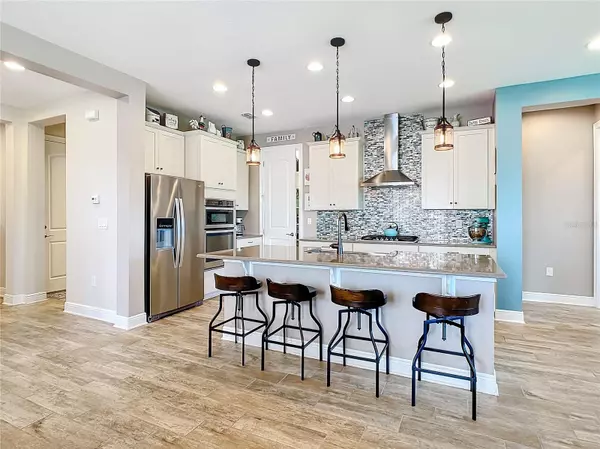$685,000
$695,000
1.4%For more information regarding the value of a property, please contact us for a free consultation.
4 Beds
4 Baths
2,782 SqFt
SOLD DATE : 05/30/2024
Key Details
Sold Price $685,000
Property Type Single Family Home
Sub Type Single Family Residence
Listing Status Sold
Purchase Type For Sale
Square Footage 2,782 sqft
Price per Sqft $246
Subdivision Waterside
MLS Listing ID O6196960
Sold Date 05/30/24
Bedrooms 4
Full Baths 3
Half Baths 1
Construction Status Financing,Inspections,Other Contract Contingencies
HOA Fees $196/mo
HOA Y/N Yes
Originating Board Stellar MLS
Year Built 2018
Annual Tax Amount $4,106
Lot Size 6,969 Sqft
Acres 0.16
Lot Dimensions 55x121
Property Description
Nestled in the serene Waterside Community of Winter Garden, this stunning 2018-built home boasts 4 bedrooms and 3.5 baths, exuding modern elegance and comfort. The welcoming entrance is adorned with arched blooming bougainvillea and once inside you?ll find French doors that open to a versatile private office or den. Open and bright with natural light, the heart of the home is a gourmet kitchen featuring quartz countertops, a farmhouse sink, stainless steel hood over a 5 burner gas cooktop, built-in oven, microwave, and thoughtfully designed cabinets with pull-out shelves, soft-close doors, and a well-organized pantry. The living area, designed for relaxation and entertainment, includes 5.1 surround sound and overlooks the fenced backyard, pre-plumbed and pre-wired for an outdoor kitchen and future pool or spa. The home has plenty of choices for dining too with enough space for a large table in the casual dining area featuring sliding doors to the covered, screened patio with stereo speakers or at the large kitchen island. The primary suite on the first floor offers a view of the backyard and a luxurious ensuite with two sinks, soaking tub, separate shower, oscillating fan to keep you cool while getting ready for work or fun, and a spacious walk-in closet. Upstairs, a bonus room awaits, pre-wired for 5.1 surround sound, alongside two bedrooms sharing a sizeable hall bath, and a fourth bedroom with an en suite bathroom and walk-in closet, all with wood floors that compliment the additional wood floors, wood stairs and wood-look tile throughout the home. Added benefits include additional sound insulation in the living room wall and ceiling for peace and quiet, foam insulation in the first floor concrete block for comfort, a UV light equipped A/C system for health, a Lorex security system for safety, and a garage with overhead shelves for storage, making this home a perfect sanctuary for those seeking a blend of modern amenities and natural beauty. Waterside homeowners enjoy a large community pool including lap lanes as well as fitness room, community clubhouse, and walking path along Johns Lake. This Winter Garden location is convenient to historic Winter Garden, major roadways for travel to Orlando, the airport, and beaches, plus it?s just 20 minutes to the back gate of Walt Disney World. Call to see this home before it?s SOLD!
Location
State FL
County Orange
Community Waterside
Zoning UVPUD
Interior
Interior Features Ceiling Fans(s), Kitchen/Family Room Combo, Primary Bedroom Main Floor, Solid Surface Counters, Split Bedroom, Thermostat, Walk-In Closet(s), Window Treatments
Heating Central, Electric
Cooling Central Air
Flooring Tile, Wood
Fireplace false
Appliance Built-In Oven, Cooktop, Dishwasher, Disposal, Dryer, Gas Water Heater, Microwave, Refrigerator, Washer
Laundry Inside, Laundry Room
Exterior
Exterior Feature Irrigation System, Rain Gutters, Sliding Doors
Garage Spaces 2.0
Fence Fenced
Community Features Clubhouse, Community Mailbox, Deed Restrictions, Fitness Center, Park, Pool, Sidewalks
Utilities Available Cable Available, Electricity Connected, Natural Gas Connected, Public, Sewer Connected, Street Lights, Water Connected
Amenities Available Clubhouse, Fitness Center, Pool
View Trees/Woods
Roof Type Shingle
Porch Covered, Rear Porch, Screened
Attached Garage true
Garage true
Private Pool No
Building
Lot Description Landscaped, Level, Sidewalk, Paved
Story 2
Entry Level One
Foundation Slab
Lot Size Range 0 to less than 1/4
Sewer Public Sewer
Water Public
Structure Type Block,Stucco
New Construction false
Construction Status Financing,Inspections,Other Contract Contingencies
Schools
Elementary Schools Hamlin Elementary
Middle Schools Hamlin Middle
High Schools West Orange High
Others
Pets Allowed Yes
HOA Fee Include Pool,Recreational Facilities
Senior Community No
Ownership Fee Simple
Monthly Total Fees $196
Acceptable Financing Cash, Conventional, FHA, VA Loan
Membership Fee Required Required
Listing Terms Cash, Conventional, FHA, VA Loan
Special Listing Condition None
Read Less Info
Want to know what your home might be worth? Contact us for a FREE valuation!

Our team is ready to help you sell your home for the highest possible price ASAP

© 2025 My Florida Regional MLS DBA Stellar MLS. All Rights Reserved.
Bought with CORCORAN PREMIER REALTY
Find out why customers are choosing LPT Realty to meet their real estate needs
Learn More About LPT Realty







