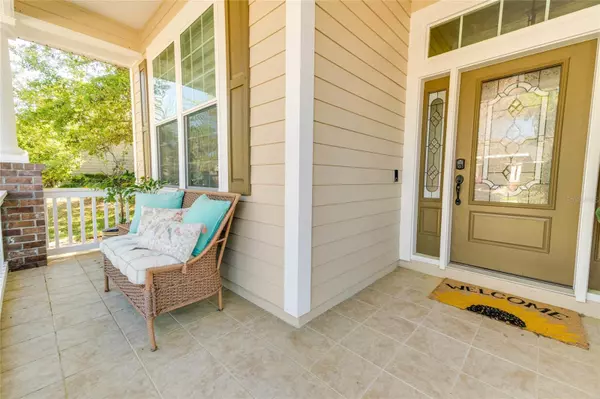$475,000
$480,000
1.0%For more information regarding the value of a property, please contact us for a free consultation.
3 Beds
2 Baths
1,929 SqFt
SOLD DATE : 06/07/2024
Key Details
Sold Price $475,000
Property Type Single Family Home
Sub Type Single Family Residence
Listing Status Sold
Purchase Type For Sale
Square Footage 1,929 sqft
Price per Sqft $246
Subdivision Garison Way Ph 2
MLS Listing ID O6189816
Sold Date 06/07/24
Bedrooms 3
Full Baths 2
HOA Fees $115/mo
HOA Y/N Yes
Originating Board Stellar MLS
Year Built 2014
Annual Tax Amount $5,498
Lot Size 7,405 Sqft
Acres 0.17
Property Description
Beautiful home in Garrison Way, previous builder model by GW Robinson. Home is a 3/2 plus study that could be used as 4th bedroom and features open layout with high ceilings, hardwood flooring, large kitchen with solid wood cabinets, granite countertops, stainless steel appliances, and island. Large primary suite with walk-in closet and en suite bathroom. Outdoor space is beautifully landscaped with automated irrigation system and has a screened in porch with built in grill, green egg cooker, and large fenced in backyard, providing a perfect space for relaxing with family and friends. Community amenities include pool, clubhouse, and playground. Located in a top rated school zone. Home is equipped with Generace generator as well as many energy efficient features including blown insulation in ceiling, radiant heat barrier on roof, low flow plumbing, low-e windows.
Location
State FL
County Alachua
Community Garison Way Ph 2
Zoning PD
Interior
Interior Features Ceiling Fans(s), High Ceilings, Open Floorplan, Solid Surface Counters, Solid Wood Cabinets, Tray Ceiling(s)
Heating Central, Electric
Cooling Central Air
Flooring Tile, Wood
Fireplace false
Appliance Dishwasher, Dryer, Microwave, Range, Range Hood, Refrigerator, Washer
Laundry Laundry Room
Exterior
Exterior Feature Outdoor Grill, Outdoor Kitchen
Garage Spaces 2.0
Utilities Available Electricity Connected
Roof Type Shingle
Porch Front Porch, Rear Porch, Screened
Attached Garage true
Garage true
Private Pool No
Building
Entry Level One
Foundation Slab
Lot Size Range 0 to less than 1/4
Sewer Public Sewer
Water Public
Structure Type HardiPlank Type
New Construction false
Others
Pets Allowed Cats OK, Dogs OK
Senior Community No
Ownership Fee Simple
Monthly Total Fees $115
Acceptable Financing Cash, Conventional, FHA, VA Loan
Membership Fee Required Required
Listing Terms Cash, Conventional, FHA, VA Loan
Special Listing Condition None
Read Less Info
Want to know what your home might be worth? Contact us for a FREE valuation!

Our team is ready to help you sell your home for the highest possible price ASAP

© 2024 My Florida Regional MLS DBA Stellar MLS. All Rights Reserved.
Bought with PROPERTUNITY REAL ESTATE PROS

Find out why customers are choosing LPT Realty to meet their real estate needs
Learn More About LPT Realty







