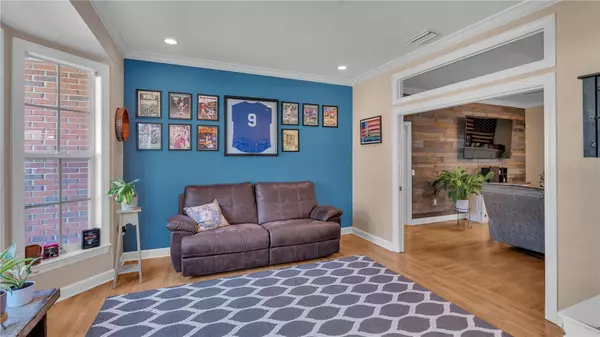$510,000
$500,000
2.0%For more information regarding the value of a property, please contact us for a free consultation.
4 Beds
3 Baths
2,742 SqFt
SOLD DATE : 06/07/2024
Key Details
Sold Price $510,000
Property Type Single Family Home
Sub Type Single Family Residence
Listing Status Sold
Purchase Type For Sale
Square Footage 2,742 sqft
Price per Sqft $185
Subdivision Scottsland Cove
MLS Listing ID T3521512
Sold Date 06/07/24
Bedrooms 4
Full Baths 3
Construction Status Financing,Inspections
HOA Fees $66/ann
HOA Y/N Yes
Originating Board Stellar MLS
Year Built 1993
Annual Tax Amount $3,524
Lot Size 0.430 Acres
Acres 0.43
Property Description
** A NEW ROOF WILL BE INSTALLED PRIOR TO CLOSING! ** Welcome to your dream home! This stunning 4-bedroom, 3-bathroom residence offers the perfect blend of luxury and comfort, with an array of desirable features to elevate your lifestyle. A classic style blends a brick exterior with white shutters and siding. Brick inserts in the driveway and sidewalk stylistically tie in with the façade of the home. Block lined mulch flowerbeds lead to you a welcoming red front door. Walking through the door you have the formal living room on one side and a formal dining room on the other. Each room has a bay window, crown molding, laminate flooring and a feature wall accented with a different paint color. A spacious living area is adorned with crown molding and anchored by a charming wood-burning fireplace surrounded by bricks and a chunky white mantle, creating a cozy ambiance for gatherings with family and friends. The family room is open to an updated kitchen that is a chef's delight, boasting stainless appliances, sleek countertops, and ample storage space, making meal preparation a breeze. The master suite provides a peaceful retreat, complete with a luxurious ensuite bathroom featuring a soaking tub and separate shower. There’s also a walk-in closet, seating area, and French doors that lead out to the pool deck. Three additional bedrooms, two more bathrooms, and a laundry room round out the remainder of the floor plan. The real highlight of this home is the sparkling screened-in saltwater pool, offering a serene oasis for relaxation and entertainment year-round. Whether you’re in the water or lounging under the covered patio, you’ll be making memories and enjoying the nearly 250 sunny days a year in Florida. Located in the desirable Scottsland Cove neighborhood, this home offers easy access to shopping, dining, entertainment, and major highways, making it the perfect place to call home. Don't miss out on this incredible opportunity to own a piece of paradise. Contact us today to schedule a private tour and experience the luxury and comfort of this 4-bedroom, 3-bathroom home for yourself.
Location
State FL
County Polk
Community Scottsland Cove
Zoning RES
Direction E
Rooms
Other Rooms Attic, Bonus Room, Formal Dining Room Separate, Formal Living Room Separate, Inside Utility
Interior
Interior Features Ceiling Fans(s), Crown Molding, Solid Surface Counters, Stone Counters, Thermostat, Walk-In Closet(s)
Heating Central
Cooling Central Air
Flooring Carpet, Laminate, Tile, Wood
Fireplaces Type Family Room, Wood Burning
Furnishings Unfurnished
Fireplace true
Appliance Dishwasher, Disposal, Electric Water Heater, Microwave, Range, Refrigerator
Laundry Laundry Room
Exterior
Exterior Feature French Doors, Lighting, Rain Gutters
Parking Features Driveway, Garage Door Opener, Garage Faces Side
Garage Spaces 3.0
Pool Gunite, In Ground, Screen Enclosure
Utilities Available Cable Available, Fiber Optics
Water Access 1
Water Access Desc Lake
Roof Type Shingle
Porch Covered, Patio, Screened
Attached Garage true
Garage true
Private Pool Yes
Building
Lot Description In County, Level, Paved
Entry Level One
Foundation Slab
Lot Size Range 1/4 to less than 1/2
Sewer Septic Tank
Water Public
Architectural Style Traditional
Structure Type Block,Brick,Vinyl Siding
New Construction false
Construction Status Financing,Inspections
Schools
Elementary Schools Scott Lake Elem
Middle Schools Lakeland Highlands Middl
High Schools George Jenkins High
Others
Pets Allowed Yes
Senior Community No
Ownership Fee Simple
Monthly Total Fees $66
Acceptable Financing Cash, Conventional, FHA, VA Loan
Membership Fee Required Required
Listing Terms Cash, Conventional, FHA, VA Loan
Special Listing Condition None
Read Less Info
Want to know what your home might be worth? Contact us for a FREE valuation!

Our team is ready to help you sell your home for the highest possible price ASAP

© 2024 My Florida Regional MLS DBA Stellar MLS. All Rights Reserved.
Bought with KELLER WILLIAMS REALTY SMART

Find out why customers are choosing LPT Realty to meet their real estate needs
Learn More About LPT Realty







