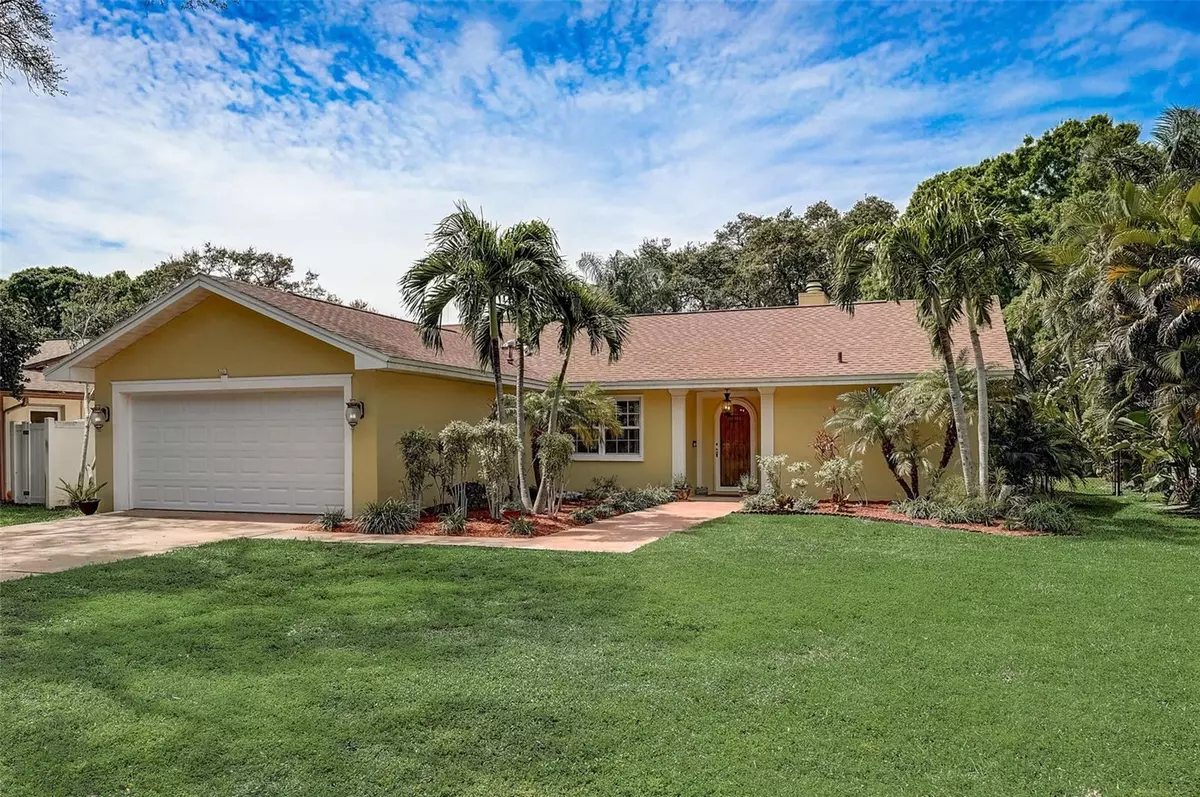$641,700
$675,000
4.9%For more information regarding the value of a property, please contact us for a free consultation.
3 Beds
2 Baths
1,728 SqFt
SOLD DATE : 06/10/2024
Key Details
Sold Price $641,700
Property Type Single Family Home
Sub Type Single Family Residence
Listing Status Sold
Purchase Type For Sale
Square Footage 1,728 sqft
Price per Sqft $371
Subdivision Oakhurst Shores
MLS Listing ID T3511499
Sold Date 06/10/24
Bedrooms 3
Full Baths 2
Construction Status Financing,Inspections
HOA Fees $2/ann
HOA Y/N Yes
Originating Board Stellar MLS
Year Built 1981
Annual Tax Amount $8,465
Lot Size 10,890 Sqft
Acres 0.25
Lot Dimensions 150 x 75
Property Description
This charming 3BR/2BA home boasts a convenient location just 2.8 miles from Madeira Beach and 2 miles from Seminole City Center Park, nestled in the sought-after Oakhurst Shores Neighborhood of Seminole. Set on a spacious ¼ acre lot, this property offers over 1,700 Sq Ft of living space with numerous interior updates.
Step inside to discover a welcoming split bedroom floorplan highlighted by a generously sized kitchen featuring sleek wood cabinetry, stainless steel appliances (including a gas range), a sizable center island, and elegant granite countertops. The expansive great room showcases stunning vaulted ceilings, a cozy wood-burning fireplace, and ample space for gatherings.
The primary suite provides a serene retreat with private pool access and an updated master bath boasting a garden tub, dual sink vanity, and granite counters. The secondary bedrooms share an updated hall bathroom.
Outdoor entertaining is a delight with a backyard oasis featuring a beautiful paver patio and a heated and cooled swimming pool. Enjoy relaxation and privacy with NO rear neighbors, and take advantage of the covered area perfect for shaded lounging.
Additional features include a newer roof replaced in 2019, a spacious 2-car garage with laundry facilities, and recent updates such as a new HVAC system (Rheem central air with some new ductwork), a tankless water heater, a water filtration/softener system, a garbage disposal, a refrigerator with beverage center and dual ice maker, and fresh interior paint.
Experience the convenience of Oakhurst Shores, renowned for its history of never flooding, and benefit from its proximity to Madeira Beach Publix, shopping, restaurants, and more. Schedule an appointment to tour this captivating home today!
Location
State FL
County Pinellas
Community Oakhurst Shores
Zoning RES
Interior
Interior Features High Ceilings, Primary Bedroom Main Floor, Skylight(s), Stone Counters, Thermostat, Vaulted Ceiling(s), Window Treatments
Heating Central, Electric
Cooling Central Air
Flooring Ceramic Tile, Laminate, Wood
Fireplaces Type Decorative, Living Room, Wood Burning
Furnishings Unfurnished
Fireplace true
Appliance Convection Oven, Dishwasher, Disposal, Dryer, Exhaust Fan, Freezer, Gas Water Heater, Ice Maker, Microwave, Range Hood, Refrigerator, Tankless Water Heater, Water Filtration System, Water Softener
Laundry In Garage
Exterior
Exterior Feature French Doors, Lighting
Parking Features Curb Parking, Driveway
Garage Spaces 2.0
Fence Fenced, Vinyl
Pool Gunite, In Ground, Lighting
Community Features None
Utilities Available BB/HS Internet Available, Cable Available, Electricity Connected, Natural Gas Connected, Phone Available, Public, Sewer Connected, Street Lights, Water Connected
View Pool, Trees/Woods
Roof Type Shingle
Porch Covered, Front Porch, Rear Porch
Attached Garage true
Garage true
Private Pool Yes
Building
Lot Description Flood Insurance Required, Paved
Entry Level One
Foundation Slab
Lot Size Range 1/4 to less than 1/2
Sewer Public Sewer
Water Public
Architectural Style Mediterranean
Structure Type Block,Stucco
New Construction false
Construction Status Financing,Inspections
Others
Pets Allowed Yes
Senior Community No
Ownership Fee Simple
Monthly Total Fees $2
Acceptable Financing Cash, Conventional, FHA, VA Loan
Membership Fee Required Optional
Listing Terms Cash, Conventional, FHA, VA Loan
Special Listing Condition None
Read Less Info
Want to know what your home might be worth? Contact us for a FREE valuation!

Our team is ready to help you sell your home for the highest possible price ASAP

© 2025 My Florida Regional MLS DBA Stellar MLS. All Rights Reserved.
Bought with CENTURY 21 RE CHAMPIONS
Find out why customers are choosing LPT Realty to meet their real estate needs
Learn More About LPT Realty







