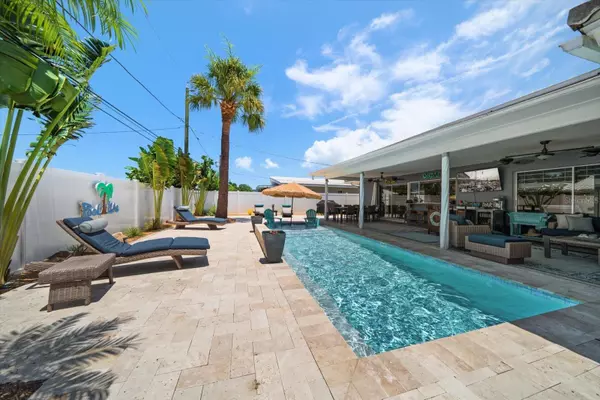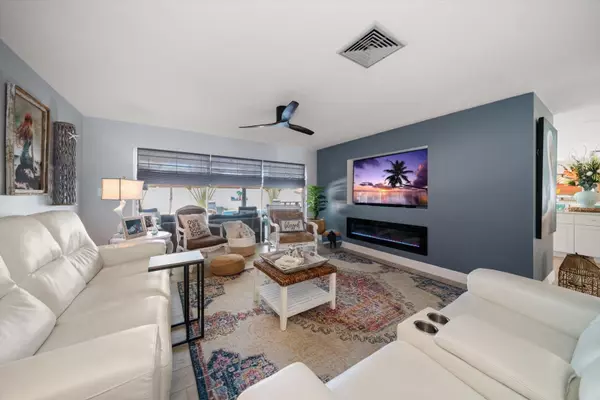$775,000
$774,999
For more information regarding the value of a property, please contact us for a free consultation.
3 Beds
2 Baths
2,131 SqFt
SOLD DATE : 06/25/2024
Key Details
Sold Price $775,000
Property Type Single Family Home
Sub Type Single Family Residence
Listing Status Sold
Purchase Type For Sale
Square Footage 2,131 sqft
Price per Sqft $363
Subdivision Imperial Point
MLS Listing ID U8243233
Sold Date 06/25/24
Bedrooms 3
Full Baths 2
HOA Fees $52/ann
HOA Y/N Yes
Originating Board Stellar MLS
Year Built 1969
Annual Tax Amount $6,287
Lot Size 9,147 Sqft
Acres 0.21
Property Description
Don't miss this opportunity to own a COMPLETELY renovated home in the highly sought after Imperial Point neighborhood. Over $200,000 of upgrades, including a 10' x 28' inground, heated, and chilled saltwater pool with a sun shelf and waterfall feature (2022), York 4 ton 15.2 Seer HVAC with UV Antimicrobial System (2024), Hurricane windows throughout (except sliders - 2013), Vinyl fencing (2022), Island with soft close drawers and quartz countertop (2022), new upgraded electric panel (2022), to name a few. See attached "Improvement List" for all upgrades. This house boasts 3 bedrooms with an extra large owner's suite with sliders out to the pool area. Brand new luxury vinyl flooring and baseboards provides a coastal elegance. The open floor plan provides more than enough room for the largest of celebrations. Imperial Point amenities include a clubhouse with secure 24/7 access. The clubhouse features a well equipped gym, pool tables, air hockey, library, and a large social room/kitchen that can be reserved for private events. You will also find a community pool facing the intracoastal waterway, a private boat launch and fishing pier, space for docking your boat, playground, shuffleboard, tennis, and pickleball courts. If you prefer sand between your toes, this home is only a 2 minute drive to Indian Rocks Beach.
Location
State FL
County Pinellas
Community Imperial Point
Zoning R-2
Interior
Interior Features Built-in Features, Ceiling Fans(s), Eat-in Kitchen, Open Floorplan, Primary Bedroom Main Floor, Solid Surface Counters, Solid Wood Cabinets, Thermostat, Window Treatments
Heating Central, Electric
Cooling Central Air
Flooring Laminate
Fireplace true
Appliance Bar Fridge, Dishwasher, Disposal, Electric Water Heater, Exhaust Fan, Ice Maker, Microwave, Range, Range Hood, Refrigerator, Washer, Water Softener, Wine Refrigerator
Laundry Laundry Room
Exterior
Exterior Feature Irrigation System, Lighting, Outdoor Shower, Private Mailbox, Rain Gutters, Sidewalk, Sliding Doors, Sprinkler Metered, Storage, Tennis Court(s)
Garage Spaces 2.0
Pool Fiber Optic Lighting, Gunite, Heated, In Ground, Lighting, Other, Salt Water, Tile
Community Features Clubhouse, Deed Restrictions, Fitness Center, Golf Carts OK, Irrigation-Reclaimed Water, Playground, Pool, Sidewalks, Tennis Courts
Utilities Available Fiber Optics
Amenities Available Clubhouse, Fitness Center, Lobby Key Required, Maintenance, Pickleball Court(s), Playground, Pool, Shuffleboard Court, Tennis Court(s), Vehicle Restrictions
Roof Type Tile
Porch Front Porch, Patio, Rear Porch
Attached Garage true
Garage true
Private Pool Yes
Building
Entry Level One
Foundation Slab
Lot Size Range 0 to less than 1/4
Sewer Public Sewer
Water Public
Architectural Style Florida, Ranch
Structure Type Block,Stucco
New Construction false
Schools
Elementary Schools Oakhurst Elementary-Pn
Middle Schools Seminole Middle-Pn
High Schools Largo High-Pn
Others
Pets Allowed Cats OK, Dogs OK
HOA Fee Include Pool,Escrow Reserves Fund,Management
Senior Community No
Ownership Fee Simple
Monthly Total Fees $52
Acceptable Financing Cash, Conventional
Membership Fee Required Required
Listing Terms Cash, Conventional
Special Listing Condition None
Read Less Info
Want to know what your home might be worth? Contact us for a FREE valuation!

Our team is ready to help you sell your home for the highest possible price ASAP

© 2025 My Florida Regional MLS DBA Stellar MLS. All Rights Reserved.
Bought with HOMEFRONT REALTY
Find out why customers are choosing LPT Realty to meet their real estate needs
Learn More About LPT Realty







