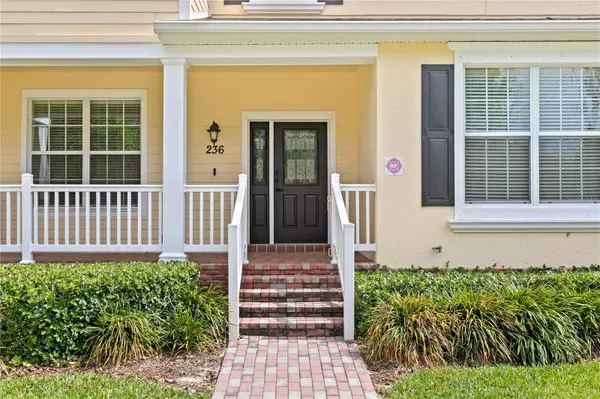$650,000
$659,000
1.4%For more information regarding the value of a property, please contact us for a free consultation.
4 Beds
4 Baths
2,300 SqFt
SOLD DATE : 07/15/2024
Key Details
Sold Price $650,000
Property Type Townhouse
Sub Type Townhouse
Listing Status Sold
Purchase Type For Sale
Square Footage 2,300 sqft
Price per Sqft $282
Subdivision Sun Ketch Twnhms At Northeast
MLS Listing ID U8245648
Sold Date 07/15/24
Bedrooms 4
Full Baths 3
Half Baths 1
Construction Status Financing,Inspections
HOA Fees $394/mo
HOA Y/N Yes
Originating Board Stellar MLS
Year Built 2012
Annual Tax Amount $9,086
Property Description
Introducing this Sun Ketch townhome, a charming residence crafted in 2012, boasting three bedrooms and two and a half baths within the main townhouse. Ascend above the garage to discover a delightful bonus room, complete with a full bath, ideal for hosting guests or cultivating a productive work-from-home environment. Both the townhouse and the bonus room over the garage are thoughtfully hardwired for Cat 5 internet connections, ensuring a substantial boost in internet speed compared to standard Wi-Fi setups. Begin your days by unwinding on the inviting front porch with a cup of morning coffee, or embrace the tranquility of evenings by opening the rear French doors to reveal a secluded brick patio, perfect for hosting BBQs. Entertain effortlessly with built-in surround sound on the first floor and patio, where a spacious living room, convenient half bath, well-appointed kitchen, and dining area await. The breakfast bar kitchen boasts
stainless steel appliances, elegant white quartz countertops, and a separate pantry for added storage convenience. Completing the main floor is a generous under-stair storage closet. Upstairs, indulge in the luxury of the master suite, accessed through double doors and adorned with vaulted ceilings, a walk-in closet, and a master bath featuring a soaking tub, separate shower, and double sinks with granite countertops. Additional amenities include a linen closet, a separate laundry room with ample storage, and sizable second and third bedrooms sharing a full bath adorned with white quartz countertops. Access to the two-car garage is conveniently granted via your private patio. Nestled in a prime location, this exceptional residence is mere minutes away from local dining hotspots, shopping destinations, and the vibrant downtown area of St. Pete.
Location
State FL
County Pinellas
Community Sun Ketch Twnhms At Northeast
Direction N
Interior
Interior Features Ceiling Fans(s), Crown Molding, Eat-in Kitchen, Pest Guard System, Smart Home, Solid Wood Cabinets, Stone Counters, Thermostat, Walk-In Closet(s), Window Treatments
Heating Central, Electric, Heat Pump
Cooling Central Air
Flooring Bamboo, Ceramic Tile
Fireplace false
Appliance Dishwasher, Disposal, Dryer, Electric Water Heater, Exhaust Fan, Microwave, Range, Refrigerator, Washer
Laundry Laundry Room, Upper Level
Exterior
Exterior Feature French Doors, Irrigation System, Sidewalk
Parking Features Driveway, Garage Door Opener, Garage Faces Rear
Garage Spaces 2.0
Fence Fenced
Community Features Pool
Utilities Available BB/HS Internet Available, Cable Connected, Electricity Connected, Sewer Connected, Water Connected
Roof Type Shingle
Porch Covered, Front Porch, Patio
Attached Garage false
Garage true
Private Pool No
Building
Lot Description City Limits, In County, Sidewalk, Paved
Story 2
Entry Level Two
Foundation Slab
Lot Size Range Non-Applicable
Sewer Public Sewer
Water Public
Architectural Style Florida
Structure Type Block,Stucco,Wood Frame
New Construction false
Construction Status Financing,Inspections
Others
Pets Allowed Yes
HOA Fee Include Cable TV,Pool,Escrow Reserves Fund,Internet,Maintenance Grounds
Senior Community No
Ownership Fee Simple
Monthly Total Fees $394
Acceptable Financing Cash, Conventional, VA Loan
Membership Fee Required Required
Listing Terms Cash, Conventional, VA Loan
Special Listing Condition None
Read Less Info
Want to know what your home might be worth? Contact us for a FREE valuation!

Our team is ready to help you sell your home for the highest possible price ASAP

© 2024 My Florida Regional MLS DBA Stellar MLS. All Rights Reserved.
Bought with LKG REALTY

Find out why customers are choosing LPT Realty to meet their real estate needs
Learn More About LPT Realty







