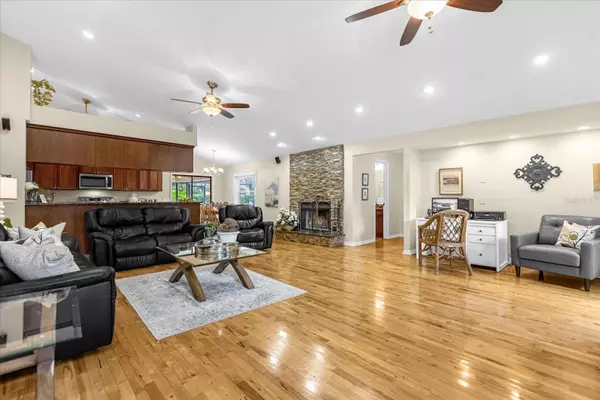$615,000
$620,000
0.8%For more information regarding the value of a property, please contact us for a free consultation.
3 Beds
2 Baths
2,222 SqFt
SOLD DATE : 08/07/2024
Key Details
Sold Price $615,000
Property Type Single Family Home
Sub Type Single Family Residence
Listing Status Sold
Purchase Type For Sale
Square Footage 2,222 sqft
Price per Sqft $276
Subdivision Mulrennan Estates Unit 1
MLS Listing ID T3536898
Sold Date 08/07/24
Bedrooms 3
Full Baths 2
HOA Y/N No
Originating Board Stellar MLS
Year Built 1987
Annual Tax Amount $3,092
Lot Size 1.010 Acres
Acres 1.01
Lot Dimensions 151 x 299
Property Description
Looking for serenity? Seeking room for your toys, commercial vehicles and animals? This NO HOA estate compound has multi facets to offer you peace and freedom. Located on 1+ ACRES, this exceptionally maintained 3 bedroom, 2 bath, 2 car side entry garage, POOL home is updated and the astute layout takes advantage of the 2222+ space. As you enter, you are greeted with a view of the sparkling pool and manicured yard from the living room. Formal areas give you endless possibilities. Seamlessly transition to the main entertaining great room with soaring vaulted ceiling, cozy stone fireplace, recessed lighting, and surround sound speakers. MAPLE WOOD flooring adorns the living areas. Picturesque views and natural light throughout. Open to the great room, the gourmet kitchen boasts top of the line stainless appliances, 42” soft close cabinets, granite countertops, and breakfast nook. Recessed lighting on dimmer switches throughout for you to create the perfect ambiance. Bedroom carpet new 3 years ago. The master bedroom has a large 9' x 7' walk in closet, ensuite bath with dual sinks, granite counter, shower and separate tub. Secondary bedrooms generously sized. 4 stacking sliding glass doors lead you to your outdoor haven. It begins on the double screened/covered lanai surrounding the oversized 30' X 15' pool. Enjoy the peaceful waterfall sounds of the custom koi pond. The entire yard is kept lush green with well water irrigation. Beautiful 6ft. hedge surrounds the property for additional privacy. Children have their own treehouse retreat. In addition to the attached 2 car garage is a DETACHED 1200SF 2 car concrete construction GARAGE/WORKSHOP with 9.5' ceiling with additional overhead storage. This building is brimming with potential. Whether you envision it as a home office, workshop, or mother-in-law suite, with water and electricity, it is prepped for all you can imagine. DETACHED 20x12 BUILDING was the teenagers refuge/media room equipped with window A/C, recessed lighting and laminate flooring. Outdoor fish cleaning station with water. Recent upgrades include Roof (2019) A/C (2019) Water Heater scheduled for install (7/2024) Painted (2021) Well Pump- 120 Gal. pressure tank (2022) Septic lines (2013). Easy access to I4 and several parks close by for biking, hiking, camping and canoeing.
Location
State FL
County Hillsborough
Community Mulrennan Estates Unit 1
Zoning ASC-1
Rooms
Other Rooms Attic, Formal Dining Room Separate, Formal Living Room Separate, Great Room
Interior
Interior Features Ceiling Fans(s), Eat-in Kitchen, Kitchen/Family Room Combo, Open Floorplan, Split Bedroom, Stone Counters, Vaulted Ceiling(s), Walk-In Closet(s), Window Treatments
Heating Central, Electric
Cooling Central Air
Flooring Carpet, Ceramic Tile, Wood
Fireplaces Type Family Room, Wood Burning
Fireplace true
Appliance Dishwasher, Dryer, Microwave, Range, Refrigerator, Washer
Laundry Laundry Room
Exterior
Exterior Feature Irrigation System, Sliding Doors, Storage
Parking Features Driveway, Garage Door Opener, Garage Faces Side, Workshop in Garage
Garage Spaces 4.0
Fence Fenced
Pool Diving Board, Gunite, In Ground, Pool Sweep, Screen Enclosure
Community Features Horses Allowed
Utilities Available Electricity Connected, Sprinkler Well, Water Connected
Roof Type Shingle
Porch Covered, Enclosed, Screened
Attached Garage true
Garage true
Private Pool Yes
Building
Lot Description In County, Landscaped, Level
Entry Level One
Foundation Slab
Lot Size Range 1 to less than 2
Sewer Septic Tank
Water Well
Architectural Style Ranch
Structure Type Block,Stucco
New Construction false
Schools
Elementary Schools Pinecrest-Hb
Middle Schools Turkey Creek-Hb
High Schools Durant-Hb
Others
Senior Community No
Ownership Fee Simple
Acceptable Financing Cash, Conventional, FHA
Listing Terms Cash, Conventional, FHA
Special Listing Condition None
Read Less Info
Want to know what your home might be worth? Contact us for a FREE valuation!

Our team is ready to help you sell your home for the highest possible price ASAP

© 2025 My Florida Regional MLS DBA Stellar MLS. All Rights Reserved.
Bought with DALTON WADE INC
Find out why customers are choosing LPT Realty to meet their real estate needs
Learn More About LPT Realty







