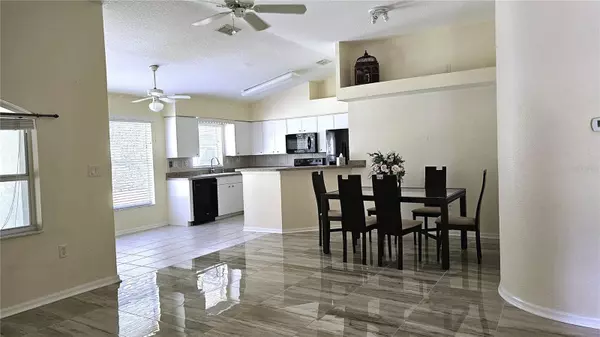$235,000
$249,000
5.6%For more information regarding the value of a property, please contact us for a free consultation.
2 Beds
2 Baths
1,264 SqFt
SOLD DATE : 09/06/2024
Key Details
Sold Price $235,000
Property Type Single Family Home
Sub Type Villa
Listing Status Sold
Purchase Type For Sale
Square Footage 1,264 sqft
Price per Sqft $185
Subdivision Summertree
MLS Listing ID T3512572
Sold Date 09/06/24
Bedrooms 2
Full Baths 2
Construction Status Inspections
HOA Fees $275/mo
HOA Y/N Yes
Originating Board Stellar MLS
Year Built 2000
Annual Tax Amount $2,731
Lot Size 0.270 Acres
Acres 0.27
Lot Dimensions 40 x 286 x 40 x 291
Property Description
What makes this unit special is the location on a CONSERVATION LOT in a CUL-DE-SAC with a TWO-CAR garage, a desirable floor plan, with indoor LAUNDRY ROOM with NEWER WASHER/DRYER, for those who prefer not to do laundry in the garage. All this in this HIGHLY DESIREABLE, 55+ Active Summertree Community. This villa boasts an open-concept layout, vaulted ceilings with NEW ROOF (2019), painted exterior (2020+) and best of all the lawn maintenance is also taken care of for you and covered in your HOA fees. The kitchen boasts NEWER APPLIANCES (2021+), euro-style cabinetry, a counter prep island and an oversized pantry. The Kitchen sink window overlooks the conservation lot and the WILDLIFE that visits. Escape to your lanai for that sheltered outdoor experience throughout your day. The PRIMARY BEDROOM is OVERSIZED with ALCOVE space, TWO WALKIN CLOSETS, SKYLIGHT and BATHROOM. The SECOND BEDROOM, has a large built-in closet and is filled with natural light. The guest bathroom has a shower/tub and linen closet for additional storage. NEWER HOT WATER HEATER and WATER SOFTNER make for RELAXING SHOWERS and SOAKING IN THE TUB AFTER A FUN FILLED DAY IN Summertree's Recreational Facility offering a full day of activities from clubs to indoor and outdoor court activities. Enjoy your days soaking in the year-round (heated) inground pool, on the 9-hole golf course, TENNIS, BOCCE BALL, PICKLEBALL, and SHUFFLEBOARD. The newly RENOVATED CLUBHOUSE makes a game of CARDS, CRAFTS, BILLIARDS, or workout IN THE FITNESS CENTER more pleasurable.... but there are a ton of activities you can join in with to socialize when you want. Summertree 55+ community is a favorite, whether it's year-round living or enjoying the SNOWBIRD lifestyle until you make Florida your permanent year-round destination!
New Port Richey offers many parks (some dog-friendly), shopping, and dining. Its convenient location provides easy access to US Highway 19 or the Suncoast Parkway (589) which connects you to all the prominent locations including Florida Tampa International Airport, Clearwater Beach, theme parks, Tampa’s Riverwalk, world-class entertainment (Straz Theatre, Amalie Arena and Clearwater Aquarium) and award-winning restaurants. Paralleling the Suncoast Parkway is the Suncoast Trail, a 40+ mile trail and an additional 6.5 miles paved cycling trail connecting the Suncoast Trail to the J.B. Starkey Wilderness Park.
This home currently sits in Flood Zone A, ask how the adjoining unit changed flood zone to X, saving on insurance. Call and schedule a private tour today!
Location
State FL
County Pasco
Community Summertree
Zoning MPUD
Interior
Interior Features Ceiling Fans(s), High Ceilings, Open Floorplan, Skylight(s), Vaulted Ceiling(s), Walk-In Closet(s), Window Treatments
Heating Electric, Heat Pump
Cooling Central Air
Flooring Carpet, Ceramic Tile, Tile
Furnishings Negotiable
Fireplace false
Appliance Dishwasher, Dryer, Electric Water Heater, Range, Refrigerator, Washer, Water Softener
Laundry Electric Dryer Hookup, Laundry Room, Other
Exterior
Exterior Feature Irrigation System, Lighting, Rain Gutters, Sidewalk
Parking Features Driveway, Ground Level
Garage Spaces 2.0
Pool Heated, In Ground
Community Features Clubhouse, Deed Restrictions, Fitness Center, Gated Community - No Guard, Golf Carts OK, Golf, Park, Pool, Sidewalks, Special Community Restrictions, Tennis Courts
Utilities Available BB/HS Internet Available, Electricity Connected, Sewer Connected
Amenities Available Cable TV, Clubhouse, Fitness Center, Gated, Golf Course, Pickleball Court(s), Pool, Recreation Facilities, Spa/Hot Tub, Tennis Court(s)
Roof Type Shingle
Porch Porch, Rear Porch
Attached Garage true
Garage true
Private Pool No
Building
Story 1
Entry Level One
Foundation Slab
Lot Size Range 1/4 to less than 1/2
Sewer Public Sewer
Water Public
Structure Type Block,Stucco
New Construction false
Construction Status Inspections
Schools
Elementary Schools Moon Lake-Po
Middle Schools Hudson Middle-Po
High Schools Fivay High-Po
Others
Pets Allowed Breed Restrictions, Cats OK, Dogs OK
HOA Fee Include Pool,Maintenance Grounds,Recreational Facilities,Trash
Senior Community Yes
Pet Size Small (16-35 Lbs.)
Ownership Fee Simple
Monthly Total Fees $344
Acceptable Financing Cash, Conventional
Membership Fee Required Required
Listing Terms Cash, Conventional
Num of Pet 2
Special Listing Condition None
Read Less Info
Want to know what your home might be worth? Contact us for a FREE valuation!

Our team is ready to help you sell your home for the highest possible price ASAP

© 2024 My Florida Regional MLS DBA Stellar MLS. All Rights Reserved.
Bought with RE/MAX CHAMPIONS

Find out why customers are choosing LPT Realty to meet their real estate needs
Learn More About LPT Realty







