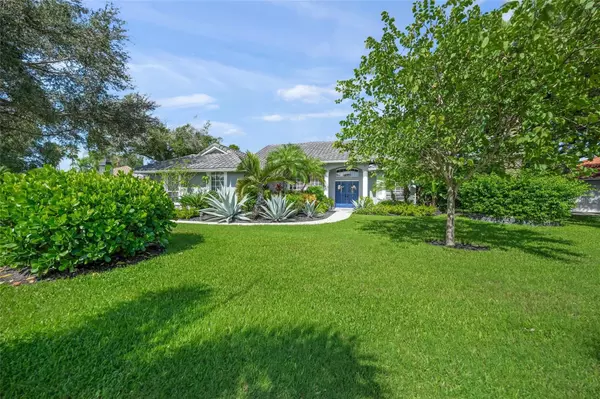$899,000
$899,000
For more information regarding the value of a property, please contact us for a free consultation.
3 Beds
3 Baths
2,242 SqFt
SOLD DATE : 10/15/2024
Key Details
Sold Price $899,000
Property Type Single Family Home
Sub Type Single Family Residence
Listing Status Sold
Purchase Type For Sale
Square Footage 2,242 sqft
Price per Sqft $400
Subdivision Misty Creek
MLS Listing ID A4622511
Sold Date 10/15/24
Bedrooms 3
Full Baths 2
Half Baths 1
Construction Status Inspections
HOA Fees $155/ann
HOA Y/N Yes
Originating Board Stellar MLS
Year Built 1995
Annual Tax Amount $4,978
Lot Size 0.490 Acres
Acres 0.49
Property Description
DON'T LET THIS ONE GET AWAY! * LOCATION, LOCATION, LOCATION * This EXQUISITE EXECUTIVE HOME BOASTS PANORAMIC VIEWS of BEAUTIFUL SPRING FED LAKE * Private setting on almost 1/2 ACRE * STUNNING VIEWS & SUNSETS from your Private Covered Lanai & Custom REMODELED SALTWATER POOL & SPA with Extended Paver Deck & NEW Pool Cage * NEW ROOF 2019 * NEW KITCHEN is a MUST SEE with a HUGE Center Island, NEW Wood Cabinets & QUARTZ Countertops * You will love the Custom Kitchen Design * Your Chef's Kitchen is open to the Family Room * There is also a Formal Living Room & Dining Room * Split Plan Design * Volume Vaulted Ceilings * Primary Suite is SPACIOUS and features a walk-in closet & a spa-style Bath * 3 Bedrooms & 2.5 Baths * PLUS a Den * OVERSIZED 3 Car Sideload Garage is 30 feet deep - Perfect for a workshop, boat or all the toys * Yard Well for irrigation * ONE OF THE MOST SPECATULAR HOMES & LOT LOCATIONS ON THE MARKET * Gated neighborhood with 24/7 security * Misty Creek Country Club is including 1 month free golf membership with the sale of this home * Membership to Golf & Country Club is NOT mandatory * IF YOU HAVE ANY ?S, LISTING AGENT LIVES IN MISTY CREEK * LOW HOA FEES! * Country feel yet 5 minutes to the NEW Publix shopping plaza & Rothenbach Park * Short 15 minute drive to Siesta Key Beach or UTC Mall * A-RATED SCHOOL DISTRICT * One look & you'll fall in love *
Location
State FL
County Sarasota
Community Misty Creek
Zoning OUE2
Rooms
Other Rooms Den/Library/Office, Family Room, Formal Dining Room Separate, Formal Living Room Separate, Inside Utility
Interior
Interior Features Cathedral Ceiling(s), Ceiling Fans(s), Eat-in Kitchen, High Ceilings, Kitchen/Family Room Combo, Open Floorplan, Solid Surface Counters, Solid Wood Cabinets, Split Bedroom, Stone Counters, Vaulted Ceiling(s), Walk-In Closet(s), Window Treatments
Heating Central
Cooling Central Air
Flooring Luxury Vinyl
Furnishings Unfurnished
Fireplace false
Appliance Dishwasher, Disposal, Dryer, Microwave, Range, Refrigerator, Washer
Laundry Inside
Exterior
Exterior Feature Irrigation System, Rain Gutters, Sidewalk
Parking Features Driveway, Garage Door Opener, Garage Faces Side, Oversized
Garage Spaces 3.0
Pool Heated, Salt Water, Screen Enclosure
Community Features Deed Restrictions, Gated Community - Guard, Golf, Sidewalks
Utilities Available BB/HS Internet Available, Cable Connected, Electricity Connected, Public, Sprinkler Well, Water Connected
Amenities Available Fence Restrictions, Gated, Golf Course, Security
View Y/N 1
Water Access 1
Water Access Desc Lake
View Water
Roof Type Tile
Porch Covered, Rear Porch, Screened
Attached Garage true
Garage true
Private Pool Yes
Building
Lot Description Oversized Lot, Private
Story 1
Entry Level One
Foundation Slab
Lot Size Range 1/4 to less than 1/2
Builder Name ESLINGER HOMES
Sewer Public Sewer
Water Public
Architectural Style Custom
Structure Type Block,Stucco
New Construction false
Construction Status Inspections
Schools
Elementary Schools Lakeview Elementary
Middle Schools Sarasota Middle
High Schools Riverview High
Others
Pets Allowed Yes
HOA Fee Include Guard - 24 Hour,Private Road,Security
Senior Community No
Ownership Fee Simple
Monthly Total Fees $155
Acceptable Financing Cash, Conventional
Membership Fee Required Required
Listing Terms Cash, Conventional
Special Listing Condition None
Read Less Info
Want to know what your home might be worth? Contact us for a FREE valuation!

Our team is ready to help you sell your home for the highest possible price ASAP

© 2024 My Florida Regional MLS DBA Stellar MLS. All Rights Reserved.
Bought with RE/MAX ALLIANCE GROUP

Find out why customers are choosing LPT Realty to meet their real estate needs
Learn More About LPT Realty







