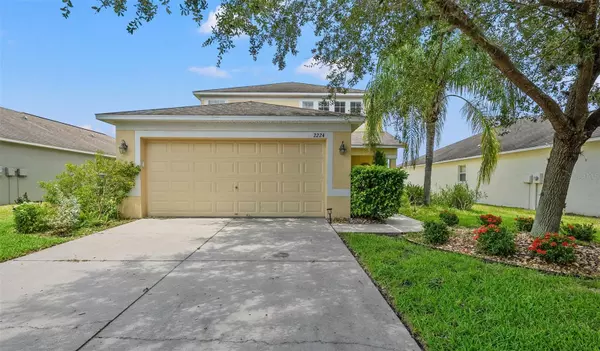$365,000
$350,000
4.3%For more information regarding the value of a property, please contact us for a free consultation.
3 Beds
3 Baths
1,816 SqFt
SOLD DATE : 10/15/2024
Key Details
Sold Price $365,000
Property Type Single Family Home
Sub Type Single Family Residence
Listing Status Sold
Purchase Type For Sale
Square Footage 1,816 sqft
Price per Sqft $200
Subdivision River Bend Ph 3B
MLS Listing ID T3544504
Sold Date 10/15/24
Bedrooms 3
Full Baths 2
Half Baths 1
Construction Status Appraisal,Inspections
HOA Fees $12
HOA Y/N Yes
Originating Board Stellar MLS
Year Built 2009
Annual Tax Amount $4,492
Lot Size 5,662 Sqft
Acres 0.13
Lot Dimensions 51.73x110
Property Description
Step into this beautifully designed residence and experience the perfect blend of style and functionality. Featuring an open concept layout, this home boasts gorgeous laminate floors that seamlessly connect each living space, enhancing both the flow and visual appeal of the interior.
The kitchen is a chef's dream with its white shaker cabinets and gleaming granite countertops, offering both ample storage and a sophisticated touch. It's the perfect space for preparing meals and entertaining guests, opening effortlessly into the spacious living and dining areas.
Retreat to the generously sized bedrooms, each designed to provide a comfortable and private escape. The master suite is a tranquil haven, featuring a well-appointed bathroom with a walk-in tile shower and a separate tub for ultimate relaxation.
Enjoy outdoor living at its finest with a huge covered screened-in patio that overlooks a serene pond view. The fenced yard offers privacy and a safe space for outdoor activities.
This home combines modern amenities with exceptional design, creating a perfect setting for both relaxation and entertainment. Don't miss the opportunity to make this exquisite property your own!
Location
State FL
County Hillsborough
Community River Bend Ph 3B
Zoning PD
Interior
Interior Features Ceiling Fans(s)
Heating Central
Cooling Central Air
Flooring Laminate, Tile
Fireplace false
Appliance Dishwasher, Microwave, Range, Refrigerator
Laundry Inside
Exterior
Exterior Feature Sliding Doors
Garage Spaces 2.0
Utilities Available Public
View Y/N 1
Roof Type Shingle
Attached Garage true
Garage true
Private Pool No
Building
Story 2
Entry Level Two
Foundation Block, Slab
Lot Size Range 0 to less than 1/4
Sewer Public Sewer
Water Public
Structure Type Block
New Construction false
Construction Status Appraisal,Inspections
Others
Pets Allowed Yes
Senior Community No
Ownership Fee Simple
Monthly Total Fees $25
Acceptable Financing Cash, Conventional, FHA, USDA Loan, VA Loan
Membership Fee Required Required
Listing Terms Cash, Conventional, FHA, USDA Loan, VA Loan
Special Listing Condition None
Read Less Info
Want to know what your home might be worth? Contact us for a FREE valuation!

Our team is ready to help you sell your home for the highest possible price ASAP

© 2025 My Florida Regional MLS DBA Stellar MLS. All Rights Reserved.
Bought with VREELAND REAL ESTATE LLC
Find out why customers are choosing LPT Realty to meet their real estate needs
Learn More About LPT Realty







