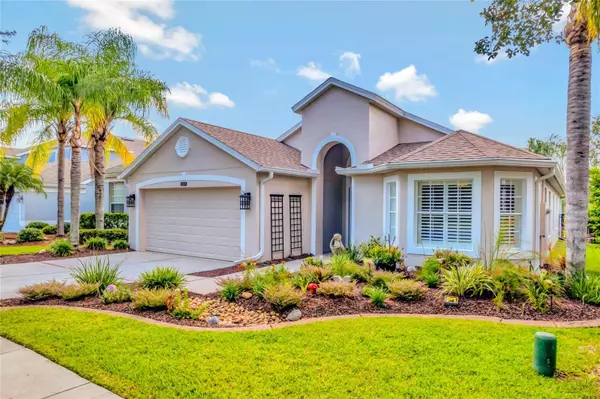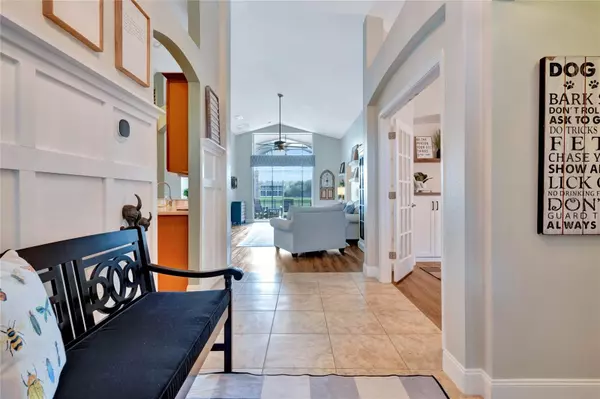$560,000
$555,000
0.9%For more information regarding the value of a property, please contact us for a free consultation.
4 Beds
3 Baths
1,905 SqFt
SOLD DATE : 10/30/2024
Key Details
Sold Price $560,000
Property Type Single Family Home
Sub Type Single Family Residence
Listing Status Sold
Purchase Type For Sale
Square Footage 1,905 sqft
Price per Sqft $293
Subdivision Stoneybrook West D
MLS Listing ID O6242794
Sold Date 10/30/24
Bedrooms 4
Full Baths 3
Construction Status Appraisal,Financing,Inspections
HOA Fees $233/qua
HOA Y/N Yes
Originating Board Stellar MLS
Year Built 2006
Annual Tax Amount $2,848
Lot Size 6,969 Sqft
Acres 0.16
Property Description
**Video tour coming soon.** Pack your bags because this house is ready for you and won’t last long! The charming curb appeal greets you as you arrive with landscaping that was refreshed this year. Warm details in the home include luxury vinyl tile (commercial grade) in the dining room, family room, primary bedroom and front bedroom, plantation shutters, board and batten accent walls, and upgraded lighting fixtures. A stunning set of French doors opens to the dining room that has built-in storage. This space would also make a great home office. The kitchen has new appliances (dishwasher replaced in 2020 and all others in 2024), Corian countertops, a vented hood over the range, and custom seating built into the breakfast nook. There’s a passthrough that opens to the spacious family room which has a vaulted ceiling, fan and fantastic lighting coming in through the sliding glass doors. The primary bedroom has a view of the pond, doors that open to the patio, a large walk-in closet, double sinks, jacuzzi tub, step-in shower, linen and water closets. The secondary bedrooms have newer carpet (2023) and share a Jack-and-Jill bathroom. The front bedroom has access to the 3rd bathroom. There’s plenty of storage in the laundry room with shelving, hanging space, and a built-in table over the included washer and dryer (appliances replaced in 2023). Enjoy the cooler weather on the patio enclosed with a birdcage screen and aluminum fence. Relax as you overlook the pond and watch the beautiful Florida wildlife. The roof was replaced in 2024, AC replaced in 2023, and hot water heater replaced in 2021. The garage floor and front door entryway received an epoxy finish in 2023. Additional upgrades include fresh exterior paint (2024), gutters (2024), new toilets (2023), an Ecobee thermostat, and drains installed on both sides of the home to keep water away from the house. The Stoneybrook West HOA dues include cable and internet, a 24-hour guarded gate, and access to the 7,700 square foot town center, Olympic-sized swimming pool with a children's pool, fitness center, playground, tennis courts, basketball courts, pickleball courts, fishing/viewing pier, and a community activity calendar! This home is just minutes away from the community town center, golf clubhouse, great schools, restaurants, shopping, a hospital and entertainment.
Location
State FL
County Orange
Community Stoneybrook West D
Zoning PUD
Rooms
Other Rooms Attic, Family Room, Formal Dining Room Separate, Inside Utility
Interior
Interior Features Ceiling Fans(s), Eat-in Kitchen, High Ceilings, Primary Bedroom Main Floor, Solid Wood Cabinets, Split Bedroom, Thermostat, Vaulted Ceiling(s), Walk-In Closet(s), Window Treatments
Heating Central
Cooling Central Air
Flooring Carpet, Ceramic Tile, Vinyl
Furnishings Unfurnished
Fireplace false
Appliance Dishwasher, Disposal, Dryer, Range, Refrigerator, Washer
Laundry Inside, Laundry Room
Exterior
Exterior Feature Irrigation System, Lighting, Private Mailbox, Rain Gutters, Sidewalk, Sliding Doors
Parking Features Driveway, Garage Door Opener, Ground Level
Garage Spaces 2.0
Fence Other
Community Features Clubhouse, Fitness Center, Gated Community - Guard, Golf Carts OK, Golf, Irrigation-Reclaimed Water, No Truck/RV/Motorcycle Parking, Park, Playground, Pool, Restaurant, Sidewalks, Tennis Courts
Utilities Available BB/HS Internet Available, Cable Connected, Electricity Connected, Phone Available, Sewer Connected, Street Lights, Underground Utilities, Water Connected
Amenities Available Basketball Court, Cable TV, Clubhouse, Fitness Center, Gated, Park, Pickleball Court(s), Playground, Pool, Recreation Facilities, Tennis Court(s)
Waterfront Description Pond
View Y/N 1
Water Access 1
Water Access Desc Pond
View Water
Roof Type Shingle
Porch Patio, Screened
Attached Garage true
Garage true
Private Pool No
Building
Lot Description City Limits, In County, Landscaped, Level, Sidewalk, Paved, Private
Story 1
Entry Level One
Foundation Slab
Lot Size Range 0 to less than 1/4
Sewer Public Sewer
Water Public
Architectural Style Traditional
Structure Type Block,Stucco
New Construction false
Construction Status Appraisal,Financing,Inspections
Schools
Elementary Schools Whispering Oak Elem
Middle Schools Sunridge Middle
High Schools West Orange High
Others
Pets Allowed Yes
HOA Fee Include Guard - 24 Hour,Cable TV,Pool,Internet,Management,Recreational Facilities
Senior Community No
Ownership Fee Simple
Monthly Total Fees $233
Acceptable Financing Cash, Conventional, FHA, VA Loan
Membership Fee Required Required
Listing Terms Cash, Conventional, FHA, VA Loan
Special Listing Condition None
Read Less Info
Want to know what your home might be worth? Contact us for a FREE valuation!

Our team is ready to help you sell your home for the highest possible price ASAP

© 2024 My Florida Regional MLS DBA Stellar MLS. All Rights Reserved.
Bought with ARROWSMITH REALTY, INC

Find out why customers are choosing LPT Realty to meet their real estate needs
Learn More About LPT Realty







