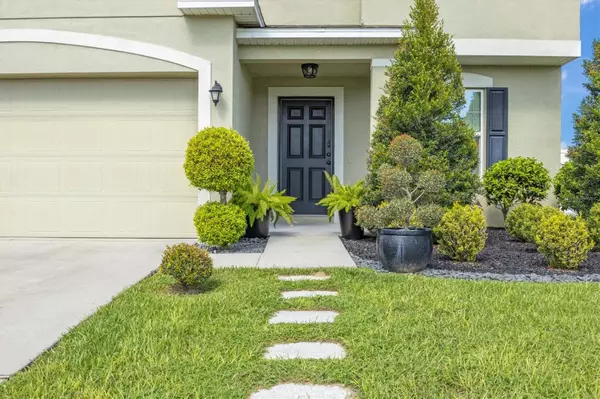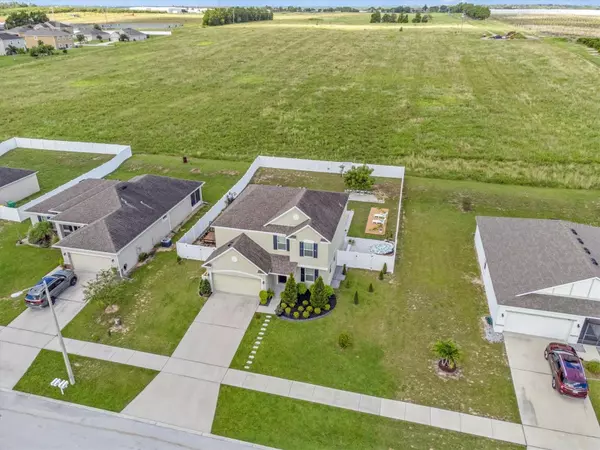$357,000
$365,000
2.2%For more information regarding the value of a property, please contact us for a free consultation.
3 Beds
3 Baths
2,244 SqFt
SOLD DATE : 11/08/2024
Key Details
Sold Price $357,000
Property Type Single Family Home
Sub Type Single Family Residence
Listing Status Sold
Purchase Type For Sale
Square Footage 2,244 sqft
Price per Sqft $159
Subdivision Mabel Loop Ridge Sub
MLS Listing ID S5111618
Sold Date 11/08/24
Bedrooms 3
Full Baths 2
Half Baths 1
HOA Fees $34/ann
HOA Y/N Yes
Originating Board Stellar MLS
Year Built 2016
Annual Tax Amount $2,823
Lot Size 10,018 Sqft
Acres 0.23
Lot Dimensions 74x133
Property Description
THIS HOME MAY BE PURCHASED WITH NO MONEY DOWN!!! NO CDD!!! LOW HOA!!! Nestled in a quiet neighborhood, this delightful residence offers comfort, style, and plenty of room to spread out. From the moment you step through the front door, you’ll feel right at home. Downstairs Bonus Room has endless possibilities. The Open Concept Living Room greets you with warm natural light and cozy vibes. Imagine evenings spent curled up on the couch. The Half Bath on the main level ensures comfort and convenience. Large, Spacious Kitchen with beautiful cabinets is the heart of this home. Pretty Spindle Staircase leads to the open Upstairs Loft, Large Master Retreat with a Walk-in Closet, 2 Spacious Bedrooms, and Upstairs Laundry Room for ultimate convenience. Step outside to your private oasis. The expansive fenced-in yard is perfect for pets, gardening, or hosting summer barbecues. Schedule your private showing Today. You will absolutely LOVE this home!!
Location
State FL
County Polk
Community Mabel Loop Ridge Sub
Interior
Interior Features Living Room/Dining Room Combo, Open Floorplan, Solid Wood Cabinets, Thermostat, Walk-In Closet(s), Window Treatments
Heating Central
Cooling Central Air
Flooring Carpet, Ceramic Tile
Furnishings Unfurnished
Fireplace true
Appliance Dishwasher, Disposal, Dryer, Electric Water Heater, Microwave, Range, Refrigerator, Washer, Water Softener
Laundry Inside, Laundry Room
Exterior
Exterior Feature Irrigation System, Lighting, Sidewalk
Parking Features Driveway, Garage Door Opener
Garage Spaces 2.0
Fence Vinyl
Utilities Available Cable Available, Cable Connected, Electricity Connected, Public, Sewer Connected, Sprinkler Meter, Street Lights, Underground Utilities, Water Connected
Roof Type Shingle
Attached Garage true
Garage true
Private Pool No
Building
Entry Level Two
Foundation Slab
Lot Size Range 0 to less than 1/4
Sewer Public Sewer
Water None
Architectural Style Contemporary
Structure Type Block,Stucco
New Construction false
Others
Pets Allowed Cats OK, Dogs OK
Senior Community No
Ownership Fee Simple
Monthly Total Fees $34
Acceptable Financing Cash, Conventional, FHA, VA Loan
Membership Fee Required Required
Listing Terms Cash, Conventional, FHA, VA Loan
Special Listing Condition None
Read Less Info
Want to know what your home might be worth? Contact us for a FREE valuation!

Our team is ready to help you sell your home for the highest possible price ASAP

© 2024 My Florida Regional MLS DBA Stellar MLS. All Rights Reserved.
Bought with CENTURY 21 WOLF'S CROSSING REALTY

Find out why customers are choosing LPT Realty to meet their real estate needs
Learn More About LPT Realty







