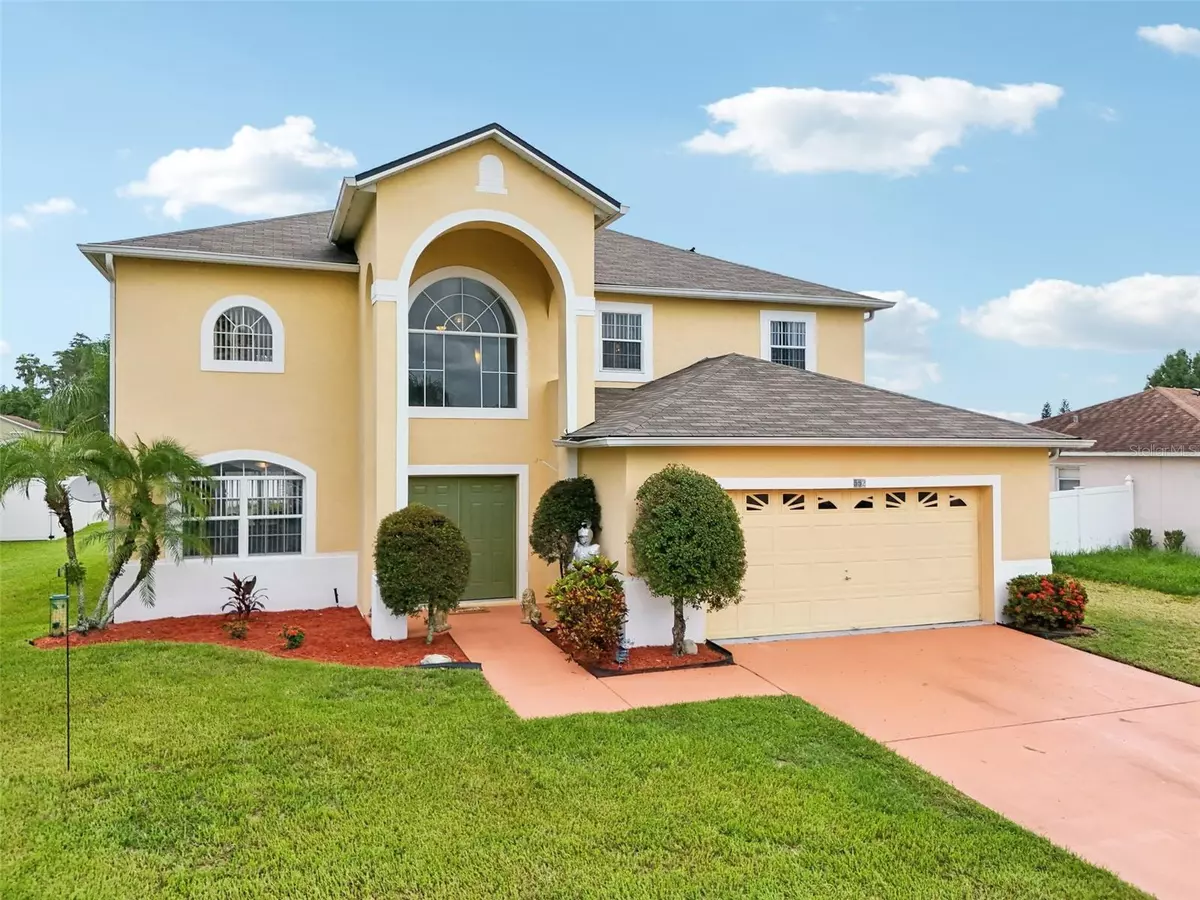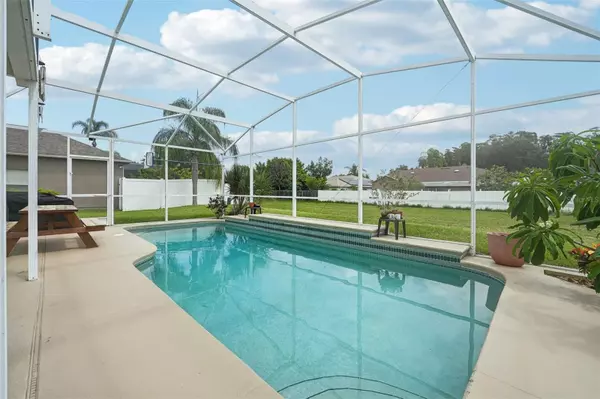$395,000
$395,000
For more information regarding the value of a property, please contact us for a free consultation.
4 Beds
3 Baths
2,784 SqFt
SOLD DATE : 11/12/2024
Key Details
Sold Price $395,000
Property Type Single Family Home
Sub Type Single Family Residence
Listing Status Sold
Purchase Type For Sale
Square Footage 2,784 sqft
Price per Sqft $141
Subdivision Oaks At Cypress Woods The
MLS Listing ID V4936885
Sold Date 11/12/24
Bedrooms 4
Full Baths 2
Half Baths 1
Construction Status Appraisal,Financing,Inspections
HOA Fees $23/mo
HOA Y/N Yes
Originating Board Stellar MLS
Year Built 1998
Annual Tax Amount $2,850
Lot Size 8,712 Sqft
Acres 0.2
Property Description
Welcome to your dream home! This stunning 2-story residence boasts everything you've been searching for. Featuring 4 spacious bedrooms, 2 full bathrooms, 1 convenient half bathroom, and a big laundry room, this home offers ample space and functionality for the whole family. Step into your beautiful kitchen that showcases Stainless Steel appliances and modern finishes. The oversized bedrooms provide comfort and privacy, while the updated flooring throughout the first floor enhances the home's charm and elegance. Entertain effortlessly in the expansive living areas, complemented by a screened-in back porch overlooking an oversized lot with a sparkling blue pool—a true oasis for relaxation and gatherings. The 2-car garage offers plenty of storage, making organization a breeze. The location of this community combines comfort with convenience, offering easy access to amenities and schools. Don't miss your chance to own this exceptional property — schedule your private showing today and make this house your new home sweet home!
Location
State FL
County Osceola
Community Oaks At Cypress Woods The
Zoning OPUD
Rooms
Other Rooms Attic, Bonus Room, Breakfast Room Separate, Family Room, Formal Dining Room Separate, Formal Living Room Separate, Inside Utility, Loft
Interior
Interior Features Attic Fan, Ceiling Fans(s), Eat-in Kitchen, High Ceilings, Kitchen/Family Room Combo, L Dining, Open Floorplan, PrimaryBedroom Upstairs, Thermostat, Walk-In Closet(s)
Heating Central
Cooling Central Air
Flooring Carpet, Ceramic Tile, Luxury Vinyl
Furnishings Unfurnished
Fireplace false
Appliance Convection Oven, Dishwasher, Disposal, Dryer, Electric Water Heater, Microwave, Refrigerator, Washer
Laundry Inside, Laundry Room
Exterior
Exterior Feature French Doors, Irrigation System, Rain Gutters, Sidewalk, Sliding Doors
Garage Spaces 2.0
Pool Deck, Gunite, Heated, In Ground, Lighting, Screen Enclosure, Solar Heat, Tile
Community Features Clubhouse, Community Mailbox, Dog Park, Fitness Center, Golf Carts OK, Park, Playground, Pool, Racquetball, Sidewalks, Tennis Courts
Utilities Available BB/HS Internet Available, Cable Connected, Electricity Connected, Phone Available, Public, Sewer Connected, Sprinkler Meter, Underground Utilities, Water Connected
Amenities Available Basketball Court, Clubhouse, Fitness Center, Park, Playground, Pool, Racquetball, Recreation Facilities, Tennis Court(s), Trail(s)
View Pool
Roof Type Shingle
Porch Covered, Deck, Rear Porch, Screened
Attached Garage true
Garage true
Private Pool Yes
Building
Lot Description City Limits, In County, Landscaped, Near Golf Course, Near Public Transit, Oversized Lot, Sidewalk, Paved
Entry Level Two
Foundation Slab
Lot Size Range 0 to less than 1/4
Sewer Public Sewer
Water Public
Architectural Style Florida
Structure Type Block
New Construction false
Construction Status Appraisal,Financing,Inspections
Schools
Elementary Schools Koa Elementary
Middle Schools Discovery Intermediate
High Schools Poinciana High School
Others
Pets Allowed Cats OK, Dogs OK, Yes
HOA Fee Include Cable TV,Pool,Internet,Management
Senior Community No
Ownership Fee Simple
Monthly Total Fees $108
Acceptable Financing Cash, Conventional, FHA, VA Loan
Membership Fee Required Required
Listing Terms Cash, Conventional, FHA, VA Loan
Special Listing Condition None
Read Less Info
Want to know what your home might be worth? Contact us for a FREE valuation!

Our team is ready to help you sell your home for the highest possible price ASAP

© 2025 My Florida Regional MLS DBA Stellar MLS. All Rights Reserved.
Bought with LA ROSA REALTY DOWNTOWN ORLANDO LLC
Find out why customers are choosing LPT Realty to meet their real estate needs
Learn More About LPT Realty







