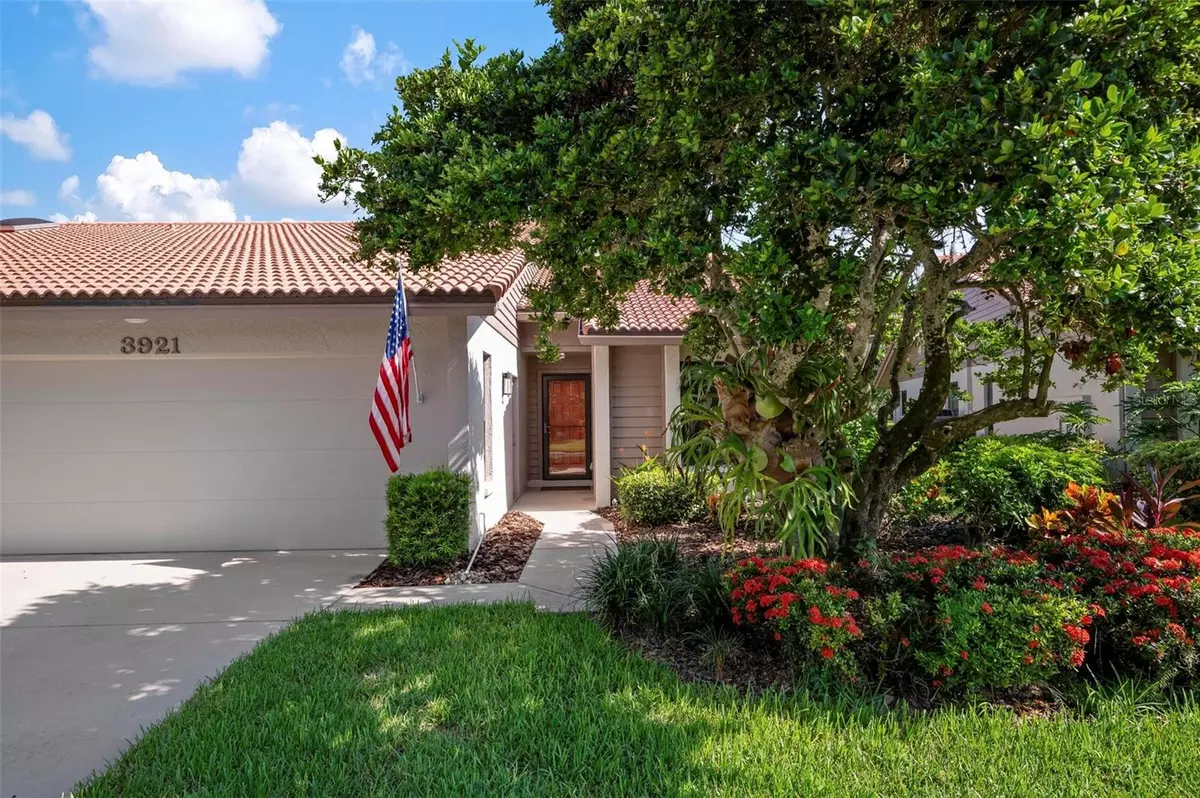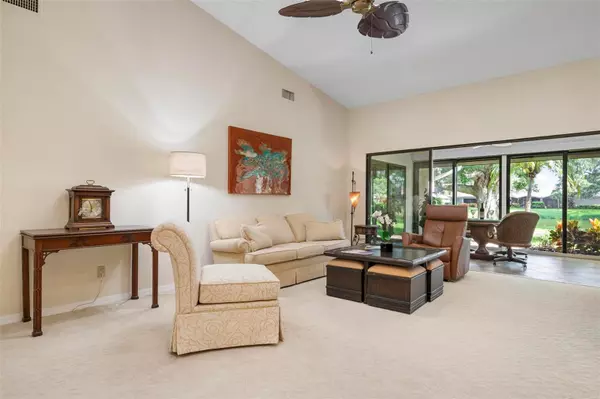$425,000
$435,000
2.3%For more information regarding the value of a property, please contact us for a free consultation.
2 Beds
2 Baths
2,024 SqFt
SOLD DATE : 11/15/2024
Key Details
Sold Price $425,000
Property Type Condo
Sub Type Condominium
Listing Status Sold
Purchase Type For Sale
Square Footage 2,024 sqft
Price per Sqft $209
Subdivision Lakeshore Village
MLS Listing ID A4618695
Sold Date 11/15/24
Bedrooms 2
Full Baths 2
Condo Fees $2,062
Construction Status Inspections
HOA Y/N No
Originating Board Stellar MLS
Year Built 1986
Annual Tax Amount $3,982
Lot Size 41.160 Acres
Acres 41.16
Property Description
Meticulously cared for 2 Bedroom Plus Den villa with lakefront views and numerous upgrades await the new owner of this charming, meticulously cared for villa in the sought after 55+ community of Lakeshore Village. Located on a premium lot on the Cormorant Lake, this end unit is light and bright with an open floor plan, vaulted ceilings and skylights all contributing to the natural lighting effect. The living/dining room area feeds into an upgraded air-conditioned lanai with tile floors, made level with the living area. Sliders can be closed off creating a Summer room or left open for a more expansive living area. However, if your goal is to allow nature in, one can simply open the exterior sliding doors and slide the screens in its place. The remodeled kitchen features wood cabinetry, quartz countertops and stainless-steel appliances. Part of the same remodel is a sizeable breakfast room with lots of built-in storage cabinets, matching countertops, and all with a beautiful lakefront view. The primary bedroom, which features a large walk-in closet, overlooks the lake and has sliders leading to the lanai. The primary and guest bathrooms have recently undergone a must-see remodel, each with beautiful wood cabinetry, marble countertops and a walk-in shower. A second bedroom for guests and a spacious den with a built-in wall unit ideal for a home office complete the picture. Pride of ownership can be seen from the raised panel doors throughout, upgraded ceiling fans, glass bi-fold doors, and a garage that has been upgraded to include an epoxy floor, storage cabinets, and metal attic stairs. For peace of mind, this villa features hurricane impact windows, electric roll down hurricane shutters in the lanai and a reinforced garage door and a spacious den with a built-in wall unit ideal for a home office, or add a sofa sleeper for additional overnight guests complete the picture. If you are a snowbird or just enjoy traveling, the care-free lifestyle and maintenance free living is sure to please. Community amenities include a heated saltwater pool, tennis courts, pickle ball with new courts expected to be built in 2024, fishing, horseshoe pits, a book exchange library and a recreation center with a host of individual and group activities, all in a pet free environment. Pristinely maintained, Lakeshore Village is centrally located within 12-20 minutes of Siesta Beach, I75, downtown Sarasota and University Town Center.
Location
State FL
County Sarasota
Community Lakeshore Village
Zoning RSF3
Rooms
Other Rooms Den/Library/Office, Inside Utility
Interior
Interior Features Built-in Features, Ceiling Fans(s), Eat-in Kitchen, High Ceilings, Living Room/Dining Room Combo, Primary Bedroom Main Floor, Skylight(s), Solid Surface Counters, Solid Wood Cabinets, Split Bedroom, Thermostat, Vaulted Ceiling(s), Walk-In Closet(s), Window Treatments
Heating Central, Electric
Cooling Central Air
Flooring Carpet, Ceramic Tile, Epoxy
Fireplace false
Appliance Dishwasher, Disposal, Dryer, Electric Water Heater, Microwave, Range, Refrigerator, Washer
Laundry Inside, Laundry Room
Exterior
Exterior Feature Hurricane Shutters, Irrigation System, Private Mailbox, Rain Gutters, Sliding Doors
Parking Features Driveway, Garage Door Opener, On Street, Parking Pad
Garage Spaces 2.0
Pool Gunite, Heated, In Ground, Salt Water
Community Features Association Recreation - Owned, Buyer Approval Required, Clubhouse, Deed Restrictions, No Truck/RV/Motorcycle Parking, Pool, Tennis Courts
Utilities Available BB/HS Internet Available, Cable Available, Cable Connected, Electricity Connected, Public, Sewer Connected, Street Lights, Water Connected
Amenities Available Cable TV, Clubhouse, Fence Restrictions, Maintenance, Optional Additional Fees, Pickleball Court(s), Pool, Recreation Facilities, Tennis Court(s), Vehicle Restrictions
Waterfront Description Lake
View Y/N 1
Water Access 1
Water Access Desc Lake
View Water
Roof Type Tile
Porch Covered, Enclosed, Porch
Attached Garage true
Garage true
Private Pool No
Building
Lot Description Landscaped, Level, Near Public Transit, Paved
Story 1
Entry Level One
Foundation Slab
Builder Name Beechwood
Sewer Public Sewer
Water Public
Structure Type Block,Stucco,Wood Siding
New Construction false
Construction Status Inspections
Schools
Elementary Schools Gulf Gate Elementary
Middle Schools Sarasota Middle
High Schools Riverview High
Others
Pets Allowed No
HOA Fee Include Cable TV,Common Area Taxes,Pool,Escrow Reserves Fund,Fidelity Bond,Insurance,Internet,Maintenance Structure,Maintenance Grounds,Maintenance,Management,Pest Control,Private Road,Recreational Facilities,Trash
Senior Community Yes
Ownership Condominium
Monthly Total Fees $687
Acceptable Financing Cash, Conventional
Membership Fee Required None
Listing Terms Cash, Conventional
Special Listing Condition None
Read Less Info
Want to know what your home might be worth? Contact us for a FREE valuation!

Our team is ready to help you sell your home for the highest possible price ASAP

© 2024 My Florida Regional MLS DBA Stellar MLS. All Rights Reserved.
Bought with ASHTON LAKES REALTY INC

Find out why customers are choosing LPT Realty to meet their real estate needs
Learn More About LPT Realty







