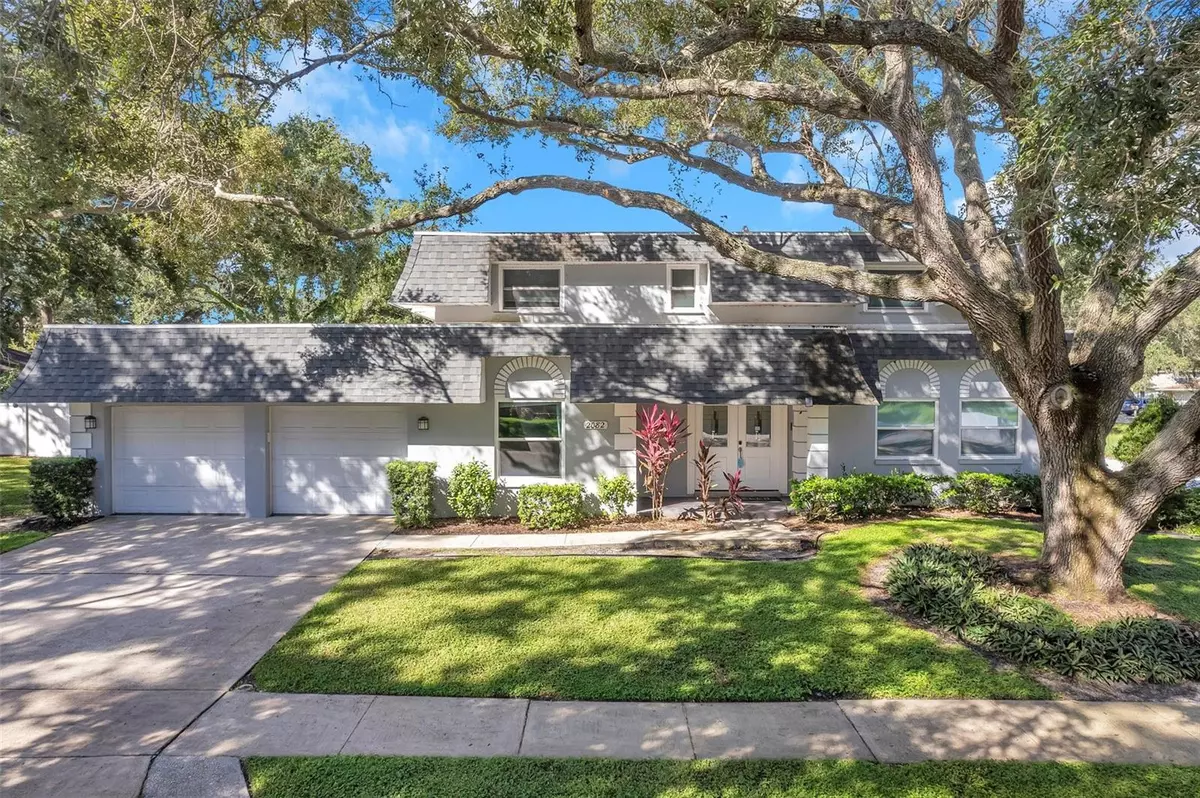$800,000
$850,000
5.9%For more information regarding the value of a property, please contact us for a free consultation.
4 Beds
4 Baths
2,945 SqFt
SOLD DATE : 11/20/2024
Key Details
Sold Price $800,000
Property Type Single Family Home
Sub Type Single Family Residence
Listing Status Sold
Purchase Type For Sale
Square Footage 2,945 sqft
Price per Sqft $271
Subdivision Willowbrook
MLS Listing ID U8253120
Sold Date 11/20/24
Bedrooms 4
Full Baths 3
Half Baths 1
HOA Fees $2/ann
HOA Y/N Yes
Originating Board Stellar MLS
Year Built 1977
Annual Tax Amount $11,063
Lot Size 0.310 Acres
Acres 0.31
Lot Dimensions 116x115
Property Description
Step into 2082 Ashbury Drive, where elegance meets convenience in the heart of Brookside Estates. This corner-lot gem boasts 4 bedrooms, 4 bathrooms, and a host of modern amenities. The expansive galley kitchen beckons culinary adventures, while the inviting pool and fenced backyard offer serene retreats. Here are some notable and recent upgrades: PGT Impact Resistant Hurricane rated windows and doors (2021), electric panel (2022), HVAC units (2018), roof (2019), dishwasher (2024), pool heater (2023), hard wired smoke detectors (2023), fence (2020) & double gate for convenient boat parking. Every detail has been meticulously attended to, making this home truly turnkey. The neighborhood's charm is complemented by its proximity to shops, eateries, and parks. With easy access to Tampa, St. Petersburg, and Clearwater Beach, this is more than a home—it's a lifestyle without compromise. This house is NOT in a flood zone, it's high and dry! Welcome home!
Location
State FL
County Pinellas
Community Willowbrook
Rooms
Other Rooms Family Room
Interior
Interior Features Living Room/Dining Room Combo
Heating Central
Cooling Central Air
Flooring Hardwood, Luxury Vinyl, Tile
Furnishings Negotiable
Fireplace true
Appliance Dishwasher, Disposal, Electric Water Heater, Microwave, Range
Laundry Electric Dryer Hookup, Inside
Exterior
Exterior Feature Irrigation System, Sidewalk, Sliding Doors
Garage Spaces 2.0
Fence Vinyl
Pool Child Safety Fence, In Ground
Utilities Available Cable Connected, Electricity Connected, Public
Roof Type Membrane
Attached Garage true
Garage true
Private Pool Yes
Building
Lot Description Corner Lot, Unincorporated
Story 2
Entry Level Two
Foundation Slab
Lot Size Range 1/4 to less than 1/2
Sewer Public Sewer
Water Public
Structure Type Block
New Construction false
Others
Pets Allowed Yes
Senior Community No
Ownership Fee Simple
Monthly Total Fees $2
Acceptable Financing Cash, Conventional, FHA, VA Loan
Membership Fee Required Optional
Listing Terms Cash, Conventional, FHA, VA Loan
Special Listing Condition None
Read Less Info
Want to know what your home might be worth? Contact us for a FREE valuation!

Our team is ready to help you sell your home for the highest possible price ASAP

© 2025 My Florida Regional MLS DBA Stellar MLS. All Rights Reserved.
Bought with CHARLES RUTENBERG REALTY INC
Find out why customers are choosing LPT Realty to meet their real estate needs
Learn More About LPT Realty


