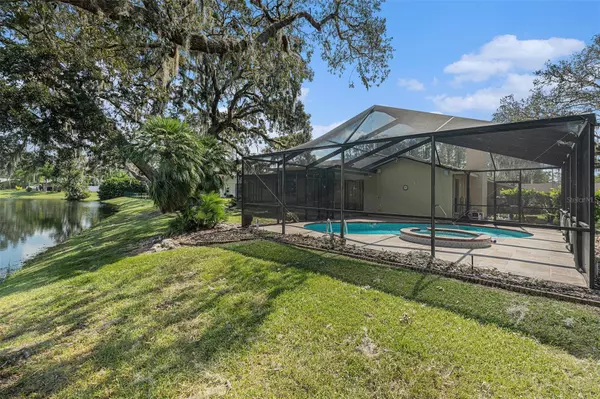$325,000
$329,923
1.5%For more information regarding the value of a property, please contact us for a free consultation.
2 Beds
2 Baths
1,674 SqFt
SOLD DATE : 11/19/2024
Key Details
Sold Price $325,000
Property Type Single Family Home
Sub Type Single Family Residence
Listing Status Sold
Purchase Type For Sale
Square Footage 1,674 sqft
Price per Sqft $194
Subdivision Shadow Lakes Estates
MLS Listing ID TB8303323
Sold Date 11/19/24
Bedrooms 2
Full Baths 2
Construction Status Financing,Inspections
HOA Y/N No
Originating Board Stellar MLS
Year Built 1983
Annual Tax Amount $1,098
Lot Size 1.170 Acres
Acres 1.17
Property Description
One or more photo(s) has been virtually staged. Discover your private retreat in the peaceful Shadow Lakes community, tucked away on a quiet cul-de-sac and surrounded by tranquility. This beautiful lakefront home invites you to unwind with serene water views and a calm, relaxing atmosphere. Step into the spacious great room, where natural light flows effortlessly through to the large screened-in lanai, perfect for enjoying the outdoors in comfort.
The remodeled kitchen features sleek stainless steel appliances, ideal for preparing meals to savor on the redone pool deck by the sparkling pool and spa. Your primary suite featuring double door opening, is a true sanctuary overlooking the peaceful lake offering a perfect start and end to each day and includes an ensuite bathroom. Your guest bedroom, with double door opening, has a cedar-lined walk-in closet. Enjoy pure water throughout the home with a whole-house saltless water conditioner.
Enjoy pure water throughout the home with a whole-house saltless water conditioner. Just a few short miles from the Suncoast Hwy, this escape is still close to all that Tampa Bay offers. Come see for yourself—schedule your private showing today!
Location
State FL
County Pasco
Community Shadow Lakes Estates
Zoning PUD
Interior
Interior Features Ceiling Fans(s), Stone Counters, Wet Bar
Heating Central
Cooling Central Air
Flooring Carpet, Ceramic Tile
Fireplaces Type Wood Burning
Fireplace true
Appliance Dishwasher, Dryer, Range, Range Hood, Refrigerator, Washer, Water Filtration System, Water Softener
Laundry Laundry Room
Exterior
Exterior Feature Private Mailbox
Parking Features Driveway
Garage Spaces 2.0
Pool In Ground
Utilities Available Electricity Connected, Water Connected
View Y/N 1
Roof Type Shingle
Attached Garage true
Garage true
Private Pool Yes
Building
Lot Description Cul-De-Sac
Entry Level One
Foundation Slab
Lot Size Range 1 to less than 2
Sewer Septic Tank
Water Public
Structure Type Concrete,Stucco
New Construction false
Construction Status Financing,Inspections
Schools
Elementary Schools Moon Lake-Po
Middle Schools Crews Lake Middle-Po
High Schools Hudson High-Po
Others
Senior Community No
Ownership Fee Simple
Acceptable Financing Cash, Conventional, FHA, VA Loan
Listing Terms Cash, Conventional, FHA, VA Loan
Special Listing Condition None
Read Less Info
Want to know what your home might be worth? Contact us for a FREE valuation!

Our team is ready to help you sell your home for the highest possible price ASAP

© 2024 My Florida Regional MLS DBA Stellar MLS. All Rights Reserved.
Bought with SVG REALTY LLC

Find out why customers are choosing LPT Realty to meet their real estate needs
Learn More About LPT Realty







