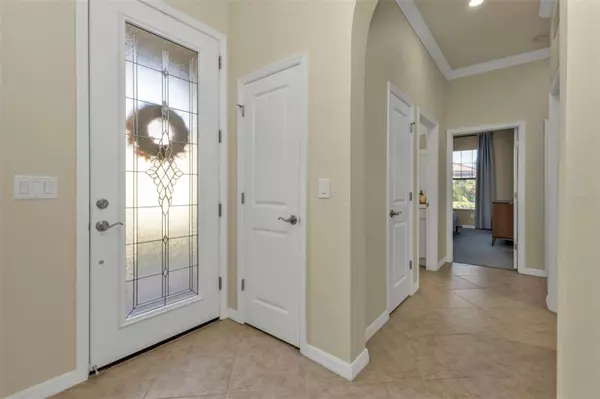$540,000
$549,000
1.6%For more information regarding the value of a property, please contact us for a free consultation.
2 Beds
2 Baths
1,912 SqFt
SOLD DATE : 12/02/2024
Key Details
Sold Price $540,000
Property Type Single Family Home
Sub Type Single Family Residence
Listing Status Sold
Purchase Type For Sale
Square Footage 1,912 sqft
Price per Sqft $282
Subdivision Sarasota National Ph 1A
MLS Listing ID C7499296
Sold Date 12/02/24
Bedrooms 2
Full Baths 2
Construction Status Inspections
HOA Fees $472/qua
HOA Y/N Yes
Originating Board Stellar MLS
Year Built 2016
Annual Tax Amount $4,790
Lot Size 7,840 Sqft
Acres 0.18
Property Description
MOTIVATED SELLERS!!! Welcome to your FL dream home in gated Sarasota National where you can enjoy the full resort lifestyle with your own private retreat & pool. This freshly painted home has 2 bedrooms, den, 2 full bathrooms, 2 car garage and a beautiful screened lanai area with solar heated pool. As you drive into this gated community w/security guard, you will be welcomed by the lush landscaping, winding streets w/sidewalks and beautiful homes. This tile roof home has a front porch area for evening relaxation to visit with neighbors. Walk into this beautiful newly updated home with crown molding, freshly painted kitchen cabinets, new lighting, new carpet, sealed grout on your tile floors, new appliances...this home is move in ready. BELOW MARKET VALUE (INSTANT EQUITY) DUE TO THE OWNER RELOCATING, this home is a MUST SEE!! The welcoming foyer leads you to the spacious den/office area flanked by glass doors for easy privacy while working. Upon entering the open floor plan of the living area you will immediately notice the spacious living room with 10' ceilings, crown molding and 8' sliders leading out to the lanai. The updated kitchen is a chefs dream with new SS appliances, quartz countertops, newly painted 42" cabinetry as well as backsplash. Large pantry with shelving for organization, new lighting and a bar stool area for those "little talks" while cooking. The dining area is steps away from the kitchen for easy meal serving. The large primary bedroom has a double sink ensuite with shower (tile/grout newly sealed) and a large walk in closet with organizers. The guest bedroom is spacious for those out of town guests with the guest bath conveniently located next door. A separate laundry room with new washer and dryer is located across the hall with extra cabinetry for storage. Upon walking out to the lanai you will notice the 8' sliders, pavers and beautiful sitting area around the solar heated pool. Also plenty of dining area in the screened cage (with all new screws) overlooking a beautiful preserve with birds and wildlife.
SARASOTA NATIONAL is a gated community that boasts a 7,356 sq ft fitness center, fitness lasses, day spa, card room, bocce ball, pickleball, tennis, dog park, playground and event lawn area. Sarasota National has also been certified by the International Audubon Society. Close to the new Atlanta Braves spring training ballpark, newly built downtown Wellen Park, pristine beaches, newly built Costco, shopping, dining, medical facilities, US41 and I75.
2023-New washer & dryer, refrigerator
2024-New dishwasher, microwave, sealed grout, carpet, lighting, freshly painted throughout
Location
State FL
County Sarasota
Community Sarasota National Ph 1A
Zoning RE1
Rooms
Other Rooms Den/Library/Office, Inside Utility
Interior
Interior Features Ceiling Fans(s), Crown Molding, High Ceilings, Kitchen/Family Room Combo, Open Floorplan, Primary Bedroom Main Floor, Solid Surface Counters, Solid Wood Cabinets, Split Bedroom, Thermostat, Walk-In Closet(s), Window Treatments
Heating Central
Cooling Central Air
Flooring Carpet, Tile
Furnishings Unfurnished
Fireplace false
Appliance Dishwasher, Disposal, Dryer, Electric Water Heater, Microwave, Range, Refrigerator, Washer
Laundry Inside, Laundry Room
Exterior
Exterior Feature Hurricane Shutters, Irrigation System
Parking Features Driveway
Garage Spaces 2.0
Pool Gunite, In Ground, Screen Enclosure, Solar Heat
Community Features Clubhouse, Community Mailbox, Deed Restrictions, Dog Park, Fitness Center, Gated Community - Guard, Golf, Irrigation-Reclaimed Water, Playground, Pool, Restaurant, Sidewalks, Tennis Courts
Utilities Available BB/HS Internet Available, Cable Connected, Electricity Connected, Phone Available, Public, Sewer Connected, Sprinkler Recycled, Underground Utilities, Water Connected
Roof Type Tile
Attached Garage true
Garage true
Private Pool Yes
Building
Lot Description Landscaped, Sidewalk
Story 1
Entry Level One
Foundation Slab
Lot Size Range 0 to less than 1/4
Builder Name WCI
Sewer Public Sewer
Water Public
Structure Type Stucco
New Construction false
Construction Status Inspections
Schools
Elementary Schools Taylor Ranch Elementary
Middle Schools Venice Area Middle
High Schools Venice Senior High
Others
Pets Allowed Breed Restrictions, Yes
HOA Fee Include Guard - 24 Hour,Cable TV,Common Area Taxes,Pool,Escrow Reserves Fund,Maintenance Grounds,Management,Recreational Facilities,Security,Sewer,Trash
Senior Community No
Ownership Fee Simple
Monthly Total Fees $472
Acceptable Financing Cash, Conventional, FHA, VA Loan
Membership Fee Required Required
Listing Terms Cash, Conventional, FHA, VA Loan
Special Listing Condition None
Read Less Info
Want to know what your home might be worth? Contact us for a FREE valuation!

Our team is ready to help you sell your home for the highest possible price ASAP

© 2024 My Florida Regional MLS DBA Stellar MLS. All Rights Reserved.
Bought with COLDWELL BANKER REALTY

Find out why customers are choosing LPT Realty to meet their real estate needs
Learn More About LPT Realty







