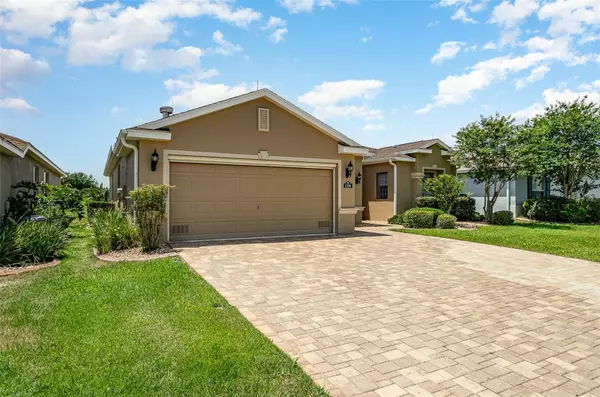$320,000
$340,000
5.9%For more information regarding the value of a property, please contact us for a free consultation.
3 Beds
2 Baths
2,149 SqFt
SOLD DATE : 12/02/2024
Key Details
Sold Price $320,000
Property Type Single Family Home
Sub Type Single Family Residence
Listing Status Sold
Purchase Type For Sale
Square Footage 2,149 sqft
Price per Sqft $148
Subdivision Summerglen
MLS Listing ID O6206640
Sold Date 12/02/24
Bedrooms 3
Full Baths 2
HOA Fees $323/mo
HOA Y/N Yes
Originating Board Stellar MLS
Year Built 2010
Annual Tax Amount $2,164
Lot Size 7,405 Sqft
Acres 0.17
Property Description
One or more photo(s) has been virtually staged. Motivated Seller!!!
One or more photo(s) has been virtually staged. Welcome to your dream home in the sought-after 55+ Golf Community of Summerglen! This beautifully maintained 3-bedroom, 2-bath home offers everything you need for relaxed Florida living. Featuring a BRAND NEW roof, elegant wood flooring in the living room, and brand new carpet in the family room and bedrooms, this home is move-in ready. The spacious enclosed Florida room, complete with central AC, is perfect for year-round enjoyment. Step outside to the screened-in pool area with a tranquil rock waterfall, newer heater, and new pool pump—your own private oasis! The 2-car garage plus a golf cart garage provide ample storage, while extra attic insulation and a solar tube attic fan enhance energy efficiency. Community amenities include tennis courts, softball field, RV parking, dog parks, a recreational center, golf course, and community pool. Experience luxury and practicality in this perfect Florida retreat—schedule your showing today!
Location
State FL
County Marion
Community Summerglen
Zoning PUD
Interior
Interior Features Accessibility Features, Built-in Features, Ceiling Fans(s), Crown Molding, Eat-in Kitchen, High Ceilings, Open Floorplan, Solid Wood Cabinets, Split Bedroom, Walk-In Closet(s)
Heating Central
Cooling Central Air
Flooring Laminate, Tile, Wood
Fireplace true
Appliance Dryer, Microwave, Range, Refrigerator, Washer, Water Filtration System
Laundry Laundry Room
Exterior
Exterior Feature Irrigation System, Sliding Doors
Parking Features Driveway, Golf Cart Garage
Garage Spaces 2.0
Pool In Ground, Screen Enclosure
Community Features Clubhouse, Fitness Center, Gated Community - Guard, Golf, Pool, Restaurant, Tennis Courts
Utilities Available Cable Available, Electricity Connected
Amenities Available Clubhouse, Fitness Center, Golf Course, Pool, Recreation Facilities, Tennis Court(s)
Roof Type Shingle
Attached Garage true
Garage true
Private Pool Yes
Building
Story 1
Entry Level One
Foundation Slab
Lot Size Range 0 to less than 1/4
Sewer Public Sewer
Water Public
Structure Type Block,Concrete,Stucco
New Construction false
Others
Pets Allowed Yes
HOA Fee Include Guard - 24 Hour,Cable TV,Pool,Internet,Maintenance Grounds,Recreational Facilities
Senior Community Yes
Ownership Fee Simple
Monthly Total Fees $323
Membership Fee Required Required
Special Listing Condition None
Read Less Info
Want to know what your home might be worth? Contact us for a FREE valuation!

Our team is ready to help you sell your home for the highest possible price ASAP

© 2024 My Florida Regional MLS DBA Stellar MLS. All Rights Reserved.
Bought with STELLAR NON-MEMBER OFFICE

Find out why customers are choosing LPT Realty to meet their real estate needs
Learn More About LPT Realty







