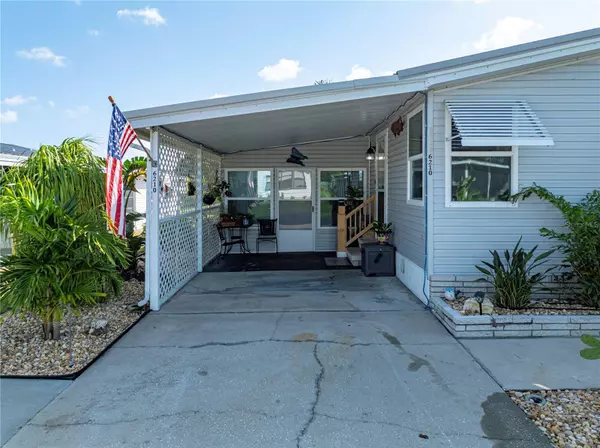$210,000
$214,900
2.3%For more information regarding the value of a property, please contact us for a free consultation.
3 Beds
2 Baths
1,604 SqFt
SOLD DATE : 12/12/2024
Key Details
Sold Price $210,000
Property Type Manufactured Home
Sub Type Manufactured Home - Post 1977
Listing Status Sold
Purchase Type For Sale
Square Footage 1,604 sqft
Price per Sqft $130
Subdivision Garden Grove Oaks
MLS Listing ID P4932437
Sold Date 12/12/24
Bedrooms 3
Full Baths 2
Construction Status Inspections
HOA Fees $60/mo
HOA Y/N Yes
Originating Board Stellar MLS
Year Built 1995
Annual Tax Amount $1,287
Lot Size 6,534 Sqft
Acres 0.15
Lot Dimensions 75x90
Property Description
Welcome to Garden Grove Oaks--a well-established 55+ community. This is a split plan three bedroom/two bath home with loads of upgrades. This completely remodeled home shows great pride of ownership and is in move-in condition. The 2022 metal roof over the whole house has foam insulation for added energy efficiency. The open eat-in kitchen is light and bright with new cabinets and quartz countertops and a beautiful tiled backsplash. All appliances were installed in 2021. Natural gas is used for cooking, the dryer and the hot water heater. The 2022 air-conditioner is equipped with light filtration system. There is a living room and a family room along with a formal dining room. The family room has been totally redone with new windows and R20 insulation in the walls and R30 insulation in the ceiling. The master bedroom has a beautiful ensuite bath with a fantastic jetted tub and glassed-in shower. The other two bedrooms share a nicely-sized bath in the hallway between the two. There is also a 12 x 18 porch off the carport and a workshop. The park has a low HOA fee of only $60.00 per month. There is a community pool, clubhouse, spa, shuffle board courts and a storage area. The park is located at the end of a dead-end street with only one way in and one way out---making it very private. This property is close to shopping, restaurants, Legoland, Disney and only 90 minutes to both East and West coast beaches.
Location
State FL
County Polk
Community Garden Grove Oaks
Zoning RES
Direction SE
Rooms
Other Rooms Family Room, Inside Utility
Interior
Interior Features Ceiling Fans(s), Chair Rail, Eat-in Kitchen, Living Room/Dining Room Combo, Split Bedroom, Stone Counters, Vaulted Ceiling(s), Walk-In Closet(s), Window Treatments
Heating Central, Gas
Cooling Central Air
Flooring Vinyl
Furnishings Unfurnished
Fireplace false
Appliance Dishwasher, Disposal, Exhaust Fan, Gas Water Heater, Microwave, Range, Refrigerator
Laundry Gas Dryer Hookup, Inside, Washer Hookup
Exterior
Exterior Feature Lighting, Private Mailbox, Storage
Parking Features Driveway
Community Features Deed Restrictions, Golf Carts OK
Utilities Available BB/HS Internet Available, Cable Available, Cable Connected, Electricity Available, Electricity Connected, Natural Gas Available, Natural Gas Connected, Phone Available, Public, Sewer Available, Sewer Connected, Street Lights, Water Available, Water Connected
Amenities Available Clubhouse, Pool, Shuffleboard Court, Spa/Hot Tub, Storage
Roof Type Metal
Garage false
Private Pool No
Building
Lot Description In County, Landscaped, Level, Paved
Entry Level One
Foundation Crawlspace
Lot Size Range 0 to less than 1/4
Sewer Public Sewer
Water Public
Structure Type Vinyl Siding,Wood Frame
New Construction false
Construction Status Inspections
Others
Pets Allowed Number Limit, Size Limit
HOA Fee Include Pool,Recreational Facilities
Senior Community Yes
Pet Size Small (16-35 Lbs.)
Ownership Fee Simple
Monthly Total Fees $60
Acceptable Financing Cash, Conventional, FHA, VA Loan
Membership Fee Required Required
Listing Terms Cash, Conventional, FHA, VA Loan
Num of Pet 2
Special Listing Condition None
Read Less Info
Want to know what your home might be worth? Contact us for a FREE valuation!

Our team is ready to help you sell your home for the highest possible price ASAP

© 2025 My Florida Regional MLS DBA Stellar MLS. All Rights Reserved.
Bought with KELLER WILLIAMS REALTY SMART 1
Find out why customers are choosing LPT Realty to meet their real estate needs
Learn More About LPT Realty







