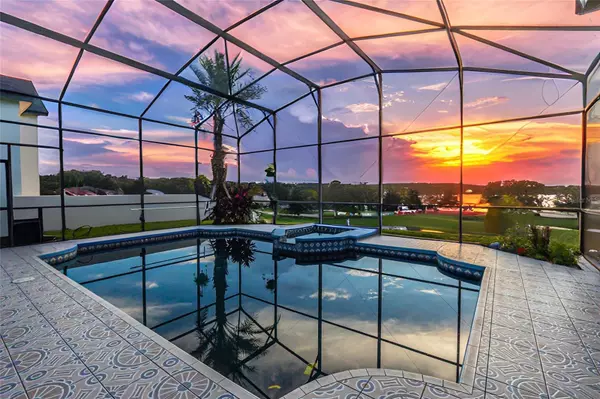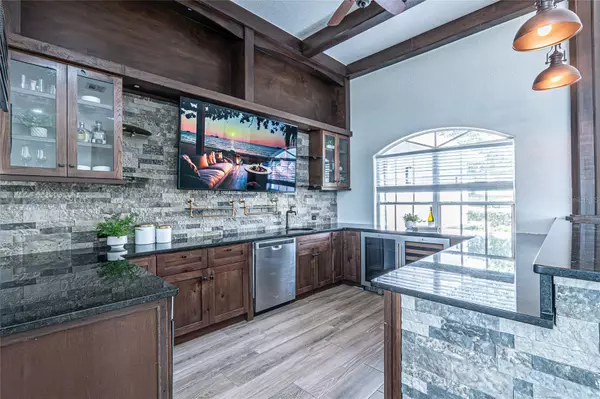$1,050,000
$1,075,000
2.3%For more information regarding the value of a property, please contact us for a free consultation.
5 Beds
4 Baths
3,579 SqFt
SOLD DATE : 12/16/2024
Key Details
Sold Price $1,050,000
Property Type Single Family Home
Sub Type Single Family Residence
Listing Status Sold
Purchase Type For Sale
Square Footage 3,579 sqft
Price per Sqft $293
Subdivision Crescent Lake Club 1St Add
MLS Listing ID G5087012
Sold Date 12/16/24
Bedrooms 5
Full Baths 3
Half Baths 1
Construction Status Financing,Inspections
HOA Fees $24
HOA Y/N Yes
Originating Board Stellar MLS
Year Built 1997
Annual Tax Amount $4,718
Lot Size 0.560 Acres
Acres 0.56
Property Description
ACCEPTING BACK UP OFFERS. Discover Your Dream Home: Luxurious Lakeview Living Awaits. Welcome to this impeccable, renovated, salt water pool home, nestled in the heart of Clermont. Located in the highly sought-after Chain of Lakes access community of Crescent Lake Club, this 5+ Bedroom, 3.5 Bathroom home offers unparalleled sunset views of Crescent Lake and a private boat dock with Chain of Lake Access. As you approach this exquisite residence, notice the freshly painted exterior, well-manicured landscaping and combo-circular drive with an iron gate, setting the stage for the exceptional home that lies beyond. 11401 Jardim Orlando Court is an entertainers dream home. Step inside to a grand foyer and be greeted by an entertainment/hors d'oeuvres bar, complete with an oven, bar sink, kings bottle beverage fridge, dishwasher and 75" Television. Continue into a Great Room with 12-foot ceilings and large pocket sliding glass doors, offering mesmerizing views of the glistening pool, Lake Crescent and seamless access to the extended screened-in lanai. This indoor-outdoor living space is perfect for entertaining or simply enjoying a serene sunset. The private PebbleTec pool features a rock waterfall heated spa, outdoor shower, is plumed for gas, outdoor kitchen potential, and ample space for relaxation, celebrations or intimate gatherings. The home's layout is thoughtfully designed with a split floor plan for ultimate privacy. The master suite is a true retreat boasting a ensuite bath with a jacuzzi garden tub, a stand-alone shower, dual vanities, separate water closet, and dual walk-in closets. Sliding glass doors offer more water views and lead out to the lanai, to step directly into your private paradise. An office/Den, which is in ADDITION TO the 5 bedrooms, and full bath is located right off the main suite for all of your work need conveniences. On the opposite side of the home, you'll find four additional bedrooms and a recently renovated full bathroom complete with a floating vanity and walk in shower. The open family room features a custom stone wall built in, gas fireplace unit with a TV lift, as to not block ongoing water views, and is adorned with natural light through another set of glass sliders. This room flows seamlessly into the gourmet chefs kitchen with an massive 8' island and built in breakfast nook. This recently renovated custom kitchen fits like a glove and comes complete with soft closing doors, wood cabinetry, crown molding, a combination of glass display & solid doors, under cabinet lighting, spice racks, built in fridge, clay sink, custom range hood with FABER vent, trash compactor, dishwasher and a hidden door to the butler's pantry. The butlers pantry has also been renovated to include floor to ceiling cabinets, custom wood countertop space, built in microwave, and refrigerator. Own your piece of Lakefront access with this property which includes a private boat dock/boathouse. Plenty of room for toys at the dock, or in the large three-car garage, circular drive, and expansive driveway with skyrise privacy hedges and gate. Other enhancements include: water softener system, central vacuum, newer/barely used kitchen appliances, a new HVAC system, new outdoor lighting, finished vinyl flooring and A/C in garage, generator hook up, electric hook up available for driveway gate and MORE! Experience the epitome of lakeside living in this move-in-ready gem. Schedule your showing today to see the remarkable views for yourself.
Location
State FL
County Lake
Community Crescent Lake Club 1St Add
Zoning R-6
Interior
Interior Features High Ceilings, Kitchen/Family Room Combo, Primary Bedroom Main Floor, Split Bedroom
Heating Electric, Zoned
Cooling Central Air
Flooring Laminate, Tile, Vinyl
Fireplaces Type Family Room, Gas
Fireplace true
Appliance Dishwasher, Disposal, Dryer, Microwave, Range, Range Hood, Refrigerator, Trash Compactor, Washer, Water Softener, Wine Refrigerator
Laundry Inside, Laundry Room
Exterior
Exterior Feature Irrigation System, Lighting, Outdoor Shower, Private Mailbox, Sliding Doors, Sprinkler Metered
Parking Features Circular Driveway, Garage Door Opener, Garage Faces Rear, Garage Faces Side, Open, Oversized
Garage Spaces 3.0
Pool Heated, In Ground, Salt Water, Screen Enclosure
Community Features Deed Restrictions
Utilities Available BB/HS Internet Available, Cable Available, Electricity Available, Electricity Connected, Phone Available, Sprinkler Well, Underground Utilities, Water Available, Water Connected
Waterfront Description Lake
View Y/N 1
Water Access 1
Water Access Desc Lake,Lake - Chain of Lakes
View Pool, Water
Roof Type Shingle
Porch Covered, Enclosed, Patio, Rear Porch, Screened
Attached Garage false
Garage true
Private Pool Yes
Building
Lot Description Conservation Area, Corner Lot, Cul-De-Sac, Irregular Lot, Landscaped, Oversized Lot, Paved
Entry Level One
Foundation Slab
Lot Size Range 1/2 to less than 1
Sewer Septic Tank
Water Public, Well
Architectural Style Contemporary, Ranch
Structure Type Block,Stucco,Wood Frame
New Construction false
Construction Status Financing,Inspections
Others
Pets Allowed Yes
HOA Fee Include Other
Senior Community No
Ownership Fee Simple
Monthly Total Fees $48
Acceptable Financing Cash, Conventional, FHA, USDA Loan, VA Loan
Membership Fee Required Required
Listing Terms Cash, Conventional, FHA, USDA Loan, VA Loan
Special Listing Condition None
Read Less Info
Want to know what your home might be worth? Contact us for a FREE valuation!

Our team is ready to help you sell your home for the highest possible price ASAP

© 2024 My Florida Regional MLS DBA Stellar MLS. All Rights Reserved.
Bought with COLDWELL BANKER TONY HUBBARD REALTY

Find out why customers are choosing LPT Realty to meet their real estate needs
Learn More About LPT Realty







