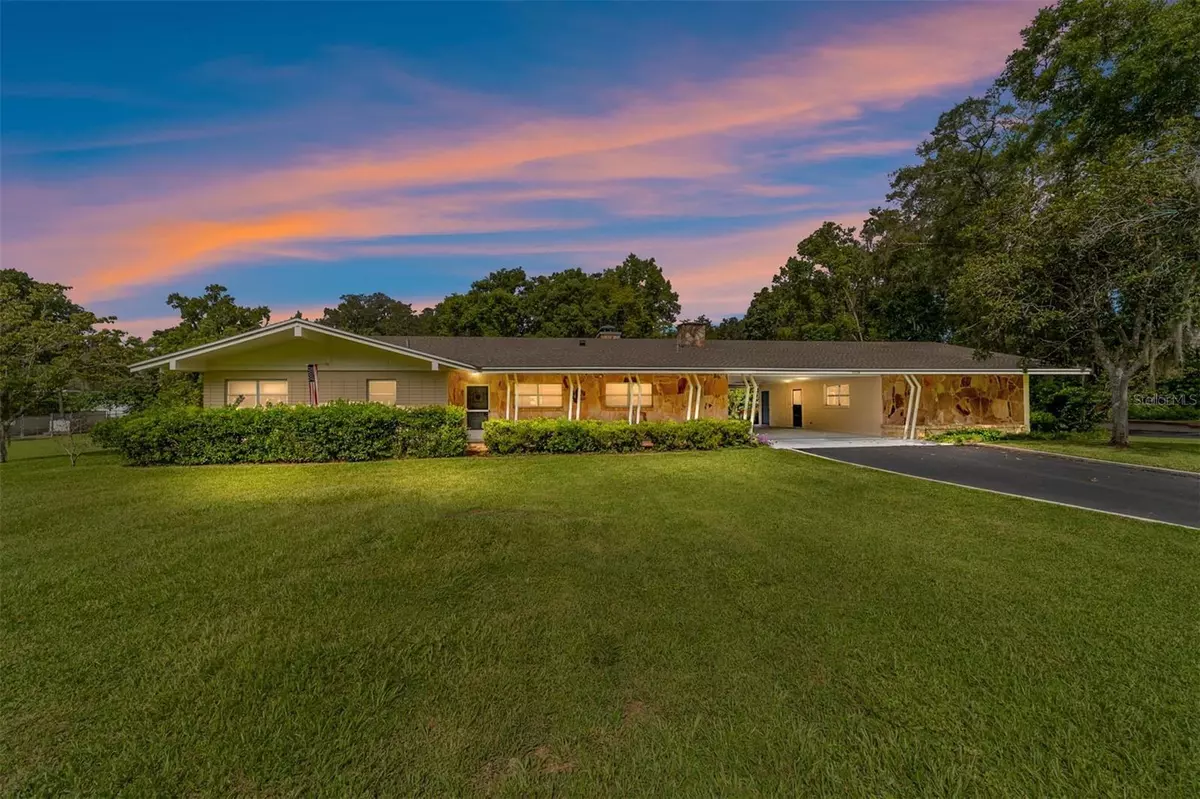$550,000
$589,000
6.6%For more information regarding the value of a property, please contact us for a free consultation.
4 Beds
3 Baths
2,722 SqFt
SOLD DATE : 12/16/2024
Key Details
Sold Price $550,000
Property Type Single Family Home
Sub Type Single Family Residence
Listing Status Sold
Purchase Type For Sale
Square Footage 2,722 sqft
Price per Sqft $202
Subdivision Sherwood Forest
MLS Listing ID OM684532
Sold Date 12/16/24
Bedrooms 4
Full Baths 3
Construction Status Financing,Inspections
HOA Y/N No
Originating Board Stellar MLS
Year Built 1961
Annual Tax Amount $11,235
Lot Size 0.730 Acres
Acres 0.73
Lot Dimensions 274x196
Property Description
REMODELED KITCHEN! NEW CABINETS W/ SOFT CLOSE HINGES, COUNTERTOPS, BACKSPLASH, DISHWASHER, UNDER CABINET LIGHTING.
Welcome to this stunning mid-century modern gem located in the highly desirable Woodfields neighborhood! This spacious home is situated on a nice sized lot with an extra-large pool & lanai, and timeless terrazzo floors complemented by new laminate flooring. The flexible layout includes a versatile flex room and a dedicated craft room, perfect for hobbies or a home office.
The property boasts an incredible detached in-law suite complete with a kitchenette, full bath, and a separate entrance, offering privacy and convenience. Many of the appliances have been recently updated, ensuring modern comfort. The extensive driveway provides ample parking space, and the home's solid bones make it a perfect canvas for your personal touch.
2017 HVAC, 2021 Roof, 2023 Water Heater, 2023 Electric Panel, 2024 Mini-split for In-Law Suite.
Don't miss out on this rare opportunity to own a piece of mid-century charm in a prime location just a golf cart away from Downtown Ocala!
Location
State FL
County Marion
Community Sherwood Forest
Zoning R1
Rooms
Other Rooms Den/Library/Office, Formal Dining Room Separate, Interior In-Law Suite w/Private Entry
Interior
Interior Features Built-in Features, Ceiling Fans(s), Primary Bedroom Main Floor, Walk-In Closet(s)
Heating Central
Cooling Central Air
Flooring Laminate, Terrazzo, Tile
Fireplaces Type Living Room, Wood Burning
Fireplace true
Appliance Dishwasher, Dryer, Microwave, Range, Refrigerator, Washer
Laundry Inside
Exterior
Exterior Feature Private Mailbox, Sliding Doors
Parking Features Circular Driveway
Pool Gunite, In Ground, Screen Enclosure
Community Features Golf Carts OK
Utilities Available Electricity Connected, Sewer Connected, Water Connected
Roof Type Shingle
Garage false
Private Pool Yes
Building
Story 1
Entry Level One
Foundation Slab
Lot Size Range 1/2 to less than 1
Sewer Public Sewer
Water Public
Structure Type Block,Brick
New Construction false
Construction Status Financing,Inspections
Schools
Elementary Schools Eighth Street Elem. School
Middle Schools Osceola Middle School
High Schools Forest High School
Others
Senior Community No
Ownership Fee Simple
Acceptable Financing Cash, Conventional, FHA, VA Loan
Listing Terms Cash, Conventional, FHA, VA Loan
Special Listing Condition None
Read Less Info
Want to know what your home might be worth? Contact us for a FREE valuation!

Our team is ready to help you sell your home for the highest possible price ASAP

© 2025 My Florida Regional MLS DBA Stellar MLS. All Rights Reserved.
Bought with PREMIER SOTHEBY'S INTERNATIONAL REALTY
Find out why customers are choosing LPT Realty to meet their real estate needs
Learn More About LPT Realty


