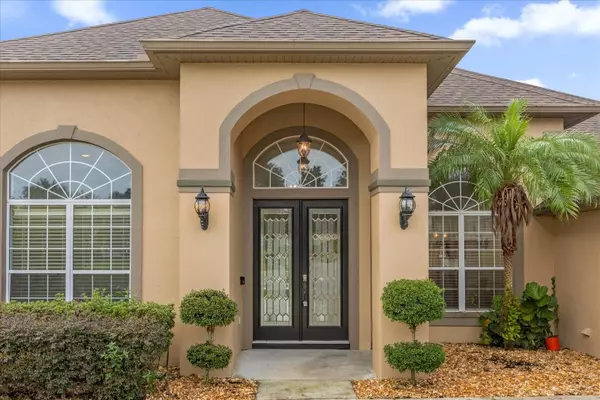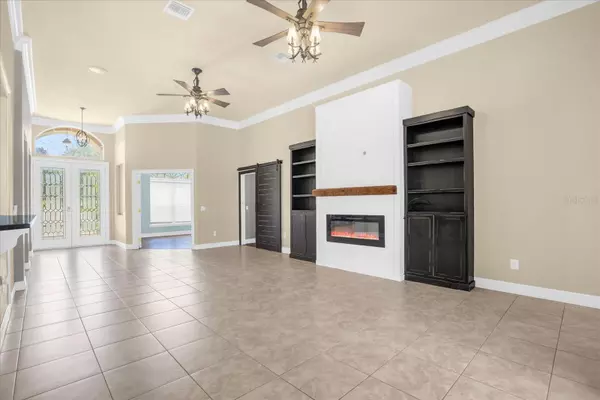$600,000
$649,999
7.7%For more information regarding the value of a property, please contact us for a free consultation.
4 Beds
4 Baths
3,031 SqFt
SOLD DATE : 12/19/2024
Key Details
Sold Price $600,000
Property Type Single Family Home
Sub Type Single Family Residence
Listing Status Sold
Purchase Type For Sale
Square Footage 3,031 sqft
Price per Sqft $197
Subdivision Park At Wolf Branch Oaks Ph 04 Lt 83 Pb 05
MLS Listing ID G5088296
Sold Date 12/19/24
Bedrooms 4
Full Baths 3
Half Baths 1
Construction Status Appraisal,Inspections
HOA Fees $54/ann
HOA Y/N Yes
Originating Board Stellar MLS
Year Built 2005
Annual Tax Amount $3,987
Lot Size 0.370 Acres
Acres 0.37
Property Description
One or more photo(s) has been virtually staged. This custom-built 4-bedroom, 3.5-bath home is designed for those who love to entertain and relax in style. With surround sound flowing through the family room, master bedroom, bathroom, and outdoor pool area, it's the perfect setup for hosting or unwinding after a long day.
Step outside from the living room, master suite, or pool bath into your private backyard oasis with a fully fenced yard and sparkling pool—ideal for summer days or evening gatherings under the stars.
Inside, the open floor plan features a custom-built entertainment center with an electric fireplace, a sleek kitchen with granite countertops and stainless steel appliances, and a formal dining room. The master suite is your own retreat with an oversized walk-in closet, double walk-in shower, and pool access. Plus, there are three oversized bedrooms on the other side of the home, perfect for guests or family.
This home is a quick drive to the excitement of Orlando or the charming downtown of Mount Dora. Nestled between horse country and the laid-back lake lifestyle, you get the best of both worlds!
AC 2005, Roof replaced in 2019, new septic drain field in 2020, brand-new pool filter system installed in June 2024 and equipped with fire suppression.
Location
State FL
County Lake
Community Park At Wolf Branch Oaks Ph 04 Lt 83 Pb 05
Zoning PUD
Interior
Interior Features Crown Molding, High Ceilings
Heating Central
Cooling Central Air
Flooring Ceramic Tile
Fireplaces Type Electric
Fireplace true
Appliance Convection Oven
Laundry Inside
Exterior
Exterior Feature French Doors
Garage Spaces 2.0
Pool In Ground
Utilities Available Natural Gas Connected, Phone Available, Sprinkler Meter
Roof Type Shingle
Attached Garage true
Garage true
Private Pool Yes
Building
Story 1
Entry Level One
Foundation Slab
Lot Size Range 1/4 to less than 1/2
Sewer Septic Tank
Water Well
Structure Type Block,Stucco
New Construction false
Construction Status Appraisal,Inspections
Others
Pets Allowed Yes
Senior Community No
Ownership Fee Simple
Monthly Total Fees $54
Membership Fee Required Required
Special Listing Condition None
Read Less Info
Want to know what your home might be worth? Contact us for a FREE valuation!

Our team is ready to help you sell your home for the highest possible price ASAP

© 2024 My Florida Regional MLS DBA Stellar MLS. All Rights Reserved.
Bought with EXIT REALTY TRI-COUNTY

Find out why customers are choosing LPT Realty to meet their real estate needs
Learn More About LPT Realty







