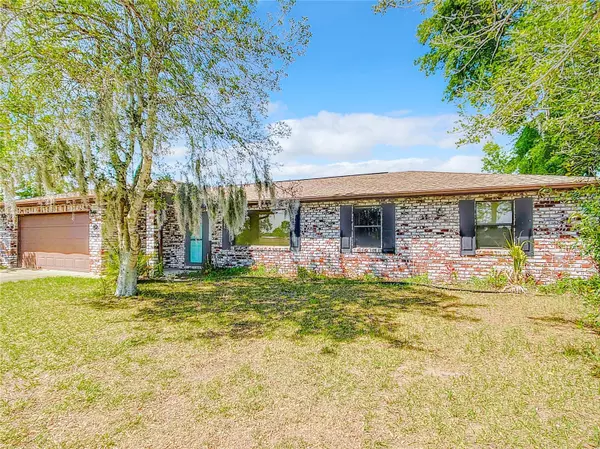$245,300
$234,950
4.4%For more information regarding the value of a property, please contact us for a free consultation.
3 Beds
2 Baths
1,565 SqFt
SOLD DATE : 12/30/2024
Key Details
Sold Price $245,300
Property Type Single Family Home
Sub Type Single Family Residence
Listing Status Sold
Purchase Type For Sale
Square Footage 1,565 sqft
Price per Sqft $156
Subdivision Edgewater Estate
MLS Listing ID U8237207
Sold Date 12/30/24
Bedrooms 3
Full Baths 2
HOA Y/N No
Originating Board Stellar MLS
Year Built 1990
Annual Tax Amount $3,444
Lot Size 0.610 Acres
Acres 0.61
Property Description
One or more photo(s) has been virtually staged. Property back on market due to buyer's performance and no fault of the seller.
Welcome to 9821 Southeast Sunset Harbor Road in Summerfield, FL—a beautifully maintained 3-bedroom, 2-bathroom residence that combines elegance and comfort. This home features a spacious open floor plan with high ceilings, a gourmet kitchen with top-tier appliances, and a luxurious master suite with a spa-like en-suite bathroom. The serene outdoor space includes a covered lanai and an expansive patio, ideal for relaxation and entertaining. Located in a sought after area with convenient access to local amenities, parks, and major highways, this property is a true gem. Property being sold AS-IS. Seller has never occupied home therefore there are no disclosures available. Claims made in this listing are deemed correct by seller, but buyer understands it is their responsibility to confirm all info
Location
State FL
County Marion
Community Edgewater Estate
Zoning R1
Interior
Interior Features Ceiling Fans(s)
Heating Central
Cooling Central Air
Flooring Laminate
Fireplace false
Appliance Dishwasher, Microwave, Refrigerator
Laundry Inside
Exterior
Exterior Feature Other
Garage Spaces 2.0
Utilities Available Public
Roof Type Shingle
Attached Garage true
Garage true
Private Pool No
Building
Entry Level One
Foundation Slab
Lot Size Range 1/2 to less than 1
Sewer Septic Tank
Water Well
Structure Type Brick
New Construction false
Schools
Elementary Schools Harbour View Elementary School
Middle Schools Lake Weir Middle School
High Schools Lake Weir High School
Others
Senior Community No
Ownership Fee Simple
Acceptable Financing Cash, Conventional
Listing Terms Cash, Conventional
Special Listing Condition None
Read Less Info
Want to know what your home might be worth? Contact us for a FREE valuation!

Our team is ready to help you sell your home for the highest possible price ASAP

© 2025 My Florida Regional MLS DBA Stellar MLS. All Rights Reserved.
Bought with ROBERTS REAL ESTATE INC
Find out why customers are choosing LPT Realty to meet their real estate needs
Learn More About LPT Realty







